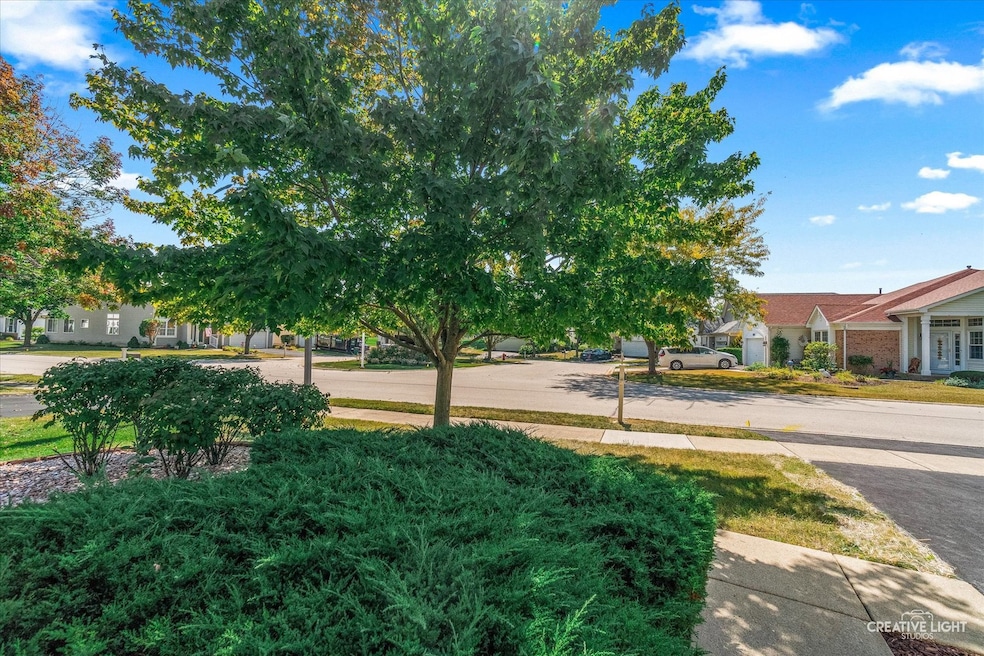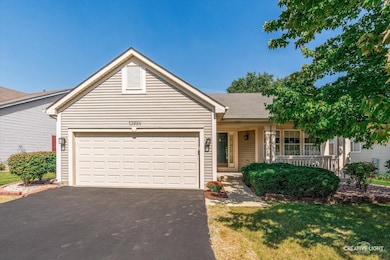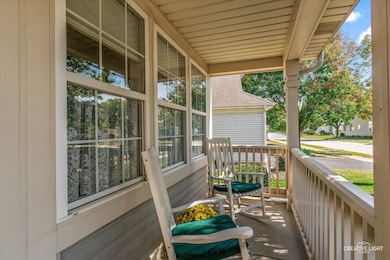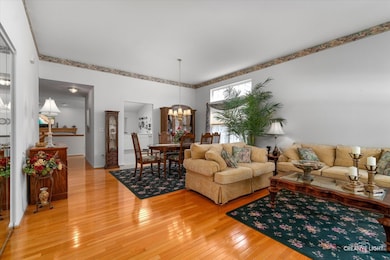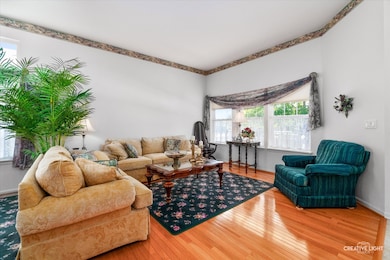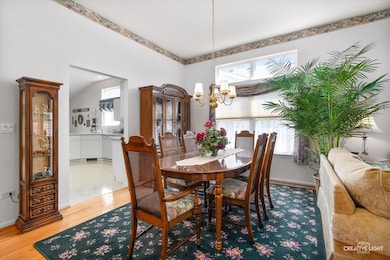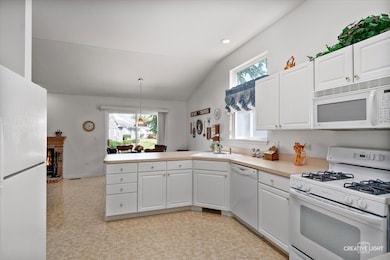13954 S Tamarack Dr Plainfield, IL 60544
Carillon NeighborhoodEstimated payment $2,418/month
Highlights
- Second Kitchen
- Gated Community
- Clubhouse
- A. Vito Martinez Middle School Rated 9+
- Community Lake
- Recreation Room
About This Home
Carillon is a very active adult community. This is one of the best kept homes in the Dover neighborhood. The Tanterra model, 1673 square foot, 2 Bedroom, 3 full baths, with a Full finished Basement has an open view from the front and from the back of the house. You can enjoy the south exposure for a lazy late afternoon reading session on the covered front porch or a grilling session on the private back patio, (there are no home in front or in back ). The home has 3/4" hardwood floors in all but the Kitchen and Family rooms. Living room and Dining room have volume ceilings with the Dining room wired with a wall switch for a future fan. The Kitchen has upgraded white cabinets with white appliances, a comfortable breakfast area and an attached Family room with a brick gas log fireplace and another wired fan in the volume ceiling. A half wall separates the Family Room from the open stair case to the full finished lower level. Instead of the enclosed stair case the owner had installed a beautiful hardwood banister railing. Very attractive. The Main Bedroom consists of a large bedroom with a walk-in closet and a standard 6 foot closet with mirrored doors, and wired for a ceiling fan. A single sink, soaking tub and a separate shower finish the main bath. Finishing the main level is the 2nd Bedroom, Hall Bath and the full size Laundry room with wall cabinets. The full lower level has a large recreation room, a 2nd Kitchen (great for entertaining), a Bonus room/Office/Bedroom with a walk-in closet, and another full bath. A large storage area and utility room finish this area. Utilities are newer: Furnace (2020), AC (2013), Gas water tank (2025) and the ejector pump was just replaced. This room also has a service sink. Carillon is an ACTIVE 55+ adult community w/(3) 9 hole golf courses, Pro shop, (3) pools, Tennis & Pickle ball, Boccie ball, game, craft rooms and an auditorium, lots of Clubs, Activities & Planned Trips, restaurant, ponds for fishing. Easy access to Weber and I-55. It's time to take a permanent vacation from lawn maintenance and snow shoveling. Guard Gated community.
Listing Agent
Keller Williams Infinity Brokerage Phone: (630) 441-2684 License #471003680 Listed on: 09/19/2025

Home Details
Home Type
- Single Family
Est. Annual Taxes
- $4,110
Year Built
- Built in 1999
Lot Details
- Lot Dimensions are 57x128x45x110
- Paved or Partially Paved Lot
HOA Fees
Parking
- 2 Car Garage
- Driveway
Home Design
- Ranch Style House
- Brick Exterior Construction
- Asphalt Roof
- Concrete Perimeter Foundation
Interior Spaces
- 1,673 Sq Ft Home
- Wood Burning Fireplace
- Gas Log Fireplace
- Family Room with Fireplace
- Combination Dining and Living Room
- Recreation Room
- Bonus Room
- Storage Room
- Carbon Monoxide Detectors
Kitchen
- Second Kitchen
- Breakfast Room
- Range
- Microwave
- Freezer
- Dishwasher
- Disposal
Flooring
- Wood
- Vinyl
Bedrooms and Bathrooms
- 2 Bedrooms
- 2 Potential Bedrooms
- Walk-In Closet
- Bathroom on Main Level
- 3 Full Bathrooms
- Dual Sinks
- Soaking Tub
- Separate Shower
Laundry
- Laundry Room
- Dryer
- Washer
Basement
- Basement Fills Entire Space Under The House
- Sump Pump
- Finished Basement Bathroom
Outdoor Features
- Patio
Utilities
- Forced Air Heating and Cooling System
- Heating System Uses Natural Gas
- 200+ Amp Service
- Gas Water Heater
- Cable TV Available
Listing and Financial Details
- Senior Freeze Tax Exemptions
Community Details
Overview
- Association fees include insurance, security, clubhouse, exercise facilities, pool, exterior maintenance, lawn care, scavenger, snow removal
- Staff Association
- Carillon Subdivision, Tanterra Floorplan
- Property managed by Foster Premier
- Community Lake
Recreation
- Tennis Courts
- Community Pool
Additional Features
- Clubhouse
- Gated Community
Map
Home Values in the Area
Average Home Value in this Area
Tax History
| Year | Tax Paid | Tax Assessment Tax Assessment Total Assessment is a certain percentage of the fair market value that is determined by local assessors to be the total taxable value of land and additions on the property. | Land | Improvement |
|---|---|---|---|---|
| 2024 | $4,110 | $115,008 | $23,113 | $91,895 |
| 2023 | $4,110 | $103,248 | $20,750 | $82,498 |
| 2022 | $4,901 | $97,265 | $19,548 | $77,717 |
| 2021 | $4,997 | $91,405 | $18,370 | $73,035 |
| 2020 | $5,044 | $88,399 | $17,766 | $70,633 |
| 2019 | $5,066 | $83,791 | $16,840 | $66,951 |
| 2018 | $5,137 | $78,244 | $15,725 | $62,519 |
| 2017 | $5,150 | $73,864 | $14,845 | $59,019 |
| 2016 | $5,229 | $69,226 | $13,913 | $55,313 |
| 2015 | $5,486 | $63,948 | $12,852 | $51,096 |
| 2014 | $5,486 | $60,329 | $12,125 | $48,204 |
| 2013 | $5,486 | $63,641 | $12,125 | $51,516 |
Property History
| Date | Event | Price | List to Sale | Price per Sq Ft |
|---|---|---|---|---|
| 11/07/2025 11/07/25 | Pending | -- | -- | -- |
| 10/28/2025 10/28/25 | For Sale | $345,000 | 0.0% | $206 / Sq Ft |
| 10/10/2025 10/10/25 | Off Market | $345,000 | -- | -- |
| 10/03/2025 10/03/25 | Pending | -- | -- | -- |
| 10/03/2025 10/03/25 | For Sale | $345,000 | 0.0% | $206 / Sq Ft |
| 09/27/2025 09/27/25 | Pending | -- | -- | -- |
| 09/19/2025 09/19/25 | For Sale | $345,000 | -- | $206 / Sq Ft |
Purchase History
| Date | Type | Sale Price | Title Company |
|---|---|---|---|
| Quit Claim Deed | -- | Sulzer Shopiro And Patel Ltd | |
| Warranty Deed | $204,000 | -- |
Source: Midwest Real Estate Data (MRED)
MLS Number: 12471454
APN: 11-04-06-108-013
- 13804 S Ironwood Dr
- 21649 W Larch Dr
- 14037 S Tamarack Dr
- 21600 W Larch Dr
- 21334 Edison Ln
- 21642 Inverness Dr
- 21506 Franklin Cir
- 21556 Franklin Cir
- 13848 S Balsam Ln Unit A
- 13832 S Balsam Ln Unit D
- 14105 Front Royal Ct
- 13865 S Balsam Ln Unit D
- 24041 W Walnut Dr
- 13818 S Bristlecone Ln Unit D
- 21230 W Walnut Dr Unit D
- 13841 S Bristlecone Dr Unit A
- 21331 W Juniper Ln
- 21521 W Douglas Ln
- 21458 W Douglas Ln
- 21056 W Aspen Ln
