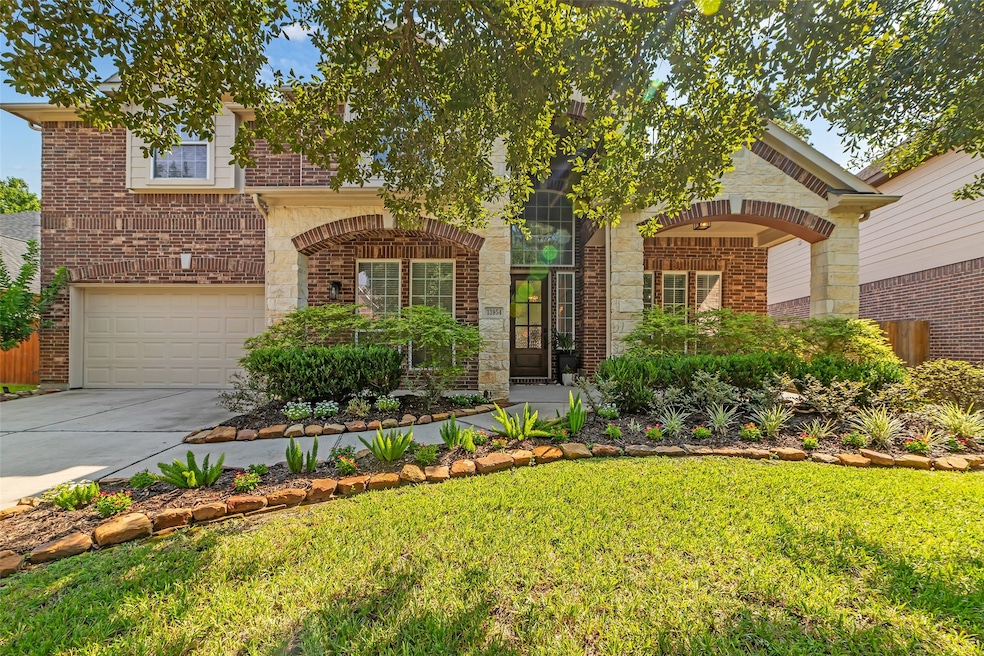
13954 Sawmill Run Ln Houston, TX 77044
Summerwood NeighborhoodEstimated payment $3,609/month
Highlights
- Fitness Center
- Tennis Courts
- Deck
- Centennial Elementary School Rated A-
- Clubhouse
- Pond
About This Home
Welcome to your dream home! This gorgeous 4 bedroom 3.5 bathroom Instagram worthy home has been beautifully renovated with carefully selected finishes. Step inside to discover rich wood flooring, designer lighting, and fresh color palette. The Living area boasts soaring ceilings, wall of windows, gas fireplace with custom mantel and limestone surround. Kitchen is a showstopper with Porcelain counters, six burner gas stove, pot filler, custom cabinetry with under mount lighting, reclaimed wood on the hood vent and bar area, and an appliance pantry with built-in ice maker and microwave. Primary suite with vaulted ceilings and spa like bath with jacuzzi tub, separate shower, double vanities and walk in closet. Home office and formal dining complete the first floor. Upstairs you will find a game room and three spacious secondary bedrooms with plush carpeting. Enjoy a spacious backyard with no back neighbors and covered patio already plumbed for gas, ready for your custom outdoor kitchen.
Home Details
Home Type
- Single Family
Est. Annual Taxes
- $9,995
Year Built
- Built in 2009
Lot Details
- 0.29 Acre Lot
- Back Yard Fenced
- Sprinkler System
HOA Fees
- $79 Monthly HOA Fees
Parking
- 2 Car Attached Garage
Home Design
- Traditional Architecture
- Brick Exterior Construction
- Slab Foundation
- Composition Roof
- Cement Siding
- Stone Siding
Interior Spaces
- 3,130 Sq Ft Home
- 2-Story Property
- Dry Bar
- High Ceiling
- Ceiling Fan
- Gas Fireplace
- Entrance Foyer
- Family Room Off Kitchen
- Living Room
- Breakfast Room
- Dining Room
- Home Office
- Game Room
- Utility Room
- Washer and Gas Dryer Hookup
Kitchen
- Walk-In Pantry
- Gas Oven
- Gas Range
- Microwave
- Ice Maker
- Dishwasher
- Kitchen Island
- Quartz Countertops
- Disposal
- Pot Filler
Flooring
- Carpet
- Tile
Bedrooms and Bathrooms
- 4 Bedrooms
- En-Suite Primary Bedroom
- Double Vanity
- Hydromassage or Jetted Bathtub
- Bathtub with Shower
- Separate Shower
Eco-Friendly Details
- Energy-Efficient Windows with Low Emissivity
- Energy-Efficient Thermostat
Outdoor Features
- Pond
- Tennis Courts
- Deck
- Covered Patio or Porch
Schools
- Centennial Elementary School
- Woodcreek Middle School
- Summer Creek High School
Utilities
- Central Heating and Cooling System
- Heating System Uses Gas
- Programmable Thermostat
Listing and Financial Details
- Exclusions: Fridge, washer, dryer
Community Details
Overview
- Association fees include clubhouse, recreation facilities
- Graham Management Association, Phone Number (713) 334-8000
- Summerwood Sec 27 Subdivision
Amenities
- Clubhouse
Recreation
- Tennis Courts
- Community Playground
- Fitness Center
- Community Pool
- Trails
Map
Home Values in the Area
Average Home Value in this Area
Tax History
| Year | Tax Paid | Tax Assessment Tax Assessment Total Assessment is a certain percentage of the fair market value that is determined by local assessors to be the total taxable value of land and additions on the property. | Land | Improvement |
|---|---|---|---|---|
| 2024 | $8,369 | $399,551 | $75,546 | $324,005 |
| 2023 | $8,369 | $411,134 | $56,660 | $354,474 |
| 2022 | $8,866 | $363,313 | $56,660 | $306,653 |
| 2021 | $8,540 | $305,753 | $56,660 | $249,093 |
| 2020 | $9,021 | $306,545 | $56,660 | $249,885 |
| 2019 | $9,351 | $305,280 | $42,273 | $263,007 |
| 2018 | $4,162 | $298,794 | $42,273 | $256,521 |
| 2017 | $9,451 | $298,794 | $42,273 | $256,521 |
| 2016 | $9,451 | $298,794 | $42,273 | $256,521 |
| 2015 | $8,486 | $298,794 | $42,273 | $256,521 |
| 2014 | $8,486 | $279,475 | $42,273 | $237,202 |
Property History
| Date | Event | Price | Change | Sq Ft Price |
|---|---|---|---|---|
| 08/20/2025 08/20/25 | For Sale | $495,000 | -- | $158 / Sq Ft |
Purchase History
| Date | Type | Sale Price | Title Company |
|---|---|---|---|
| Vendors Lien | -- | Mth Title Company |
Mortgage History
| Date | Status | Loan Amount | Loan Type |
|---|---|---|---|
| Open | $258,274 | FHA |
Similar Homes in the area
Source: Houston Association of REALTORS®
MLS Number: 71057034
APN: 1295140030036
- 14418 Mountain Cliff Ln
- 0 Lakeside Terrace Dr
- 14307 Timber Bright Ct
- 14322 Stonebury Trail Ln
- 14603 Hampton Green Ln
- 14619 Hampton Green Ln
- 14414 Carolina Hollow Ln
- 13610 Popes Creek Ln
- 13810 Parkers Cove Ct
- 14218 Pearl Shadow Ln
- 13614 Caney Springs Ln
- 13603 Sand Mountain Ln
- 14306 Mopan Springs Ln
- 13506 Sand Mountain Ln
- 13714 Brighton Park Dr
- 14202 Pearl Shadow Ln
- 13726 Windsor Garden Ln
- 14422 Lakeside Terrace Dr
- 13614 Heath Spring Ct
- 14402 Cottage Timbers Ln
- 14442 Mountain Cliff Ln
- 13803 Turning Spring Ln
- 13834 Rolling River Ln
- 13823 Cane Valley Ct
- 14122 Austin Hollow Ct
- 13911 Desert Trace Ct
- 13810 Birney Point Ln
- 13823 Mckinney Creek Ln
- 13826 Mckinney Creek Ln
- 13707 Birney Point Ln
- 13203 Redhead Ct
- 15207 Bentridge Dr
- 14518 Southern Magnolia Cir
- 13703 Greenwood Ln S
- 14926 Samuel Springs Ln
- 14411 Gadshill Cir
- 12610 Northwood Colony Trail
- 15410 Rosehill Summit Ln
- 15335 Oakheath Colony Ln
- 12907 Pentland Downs St






