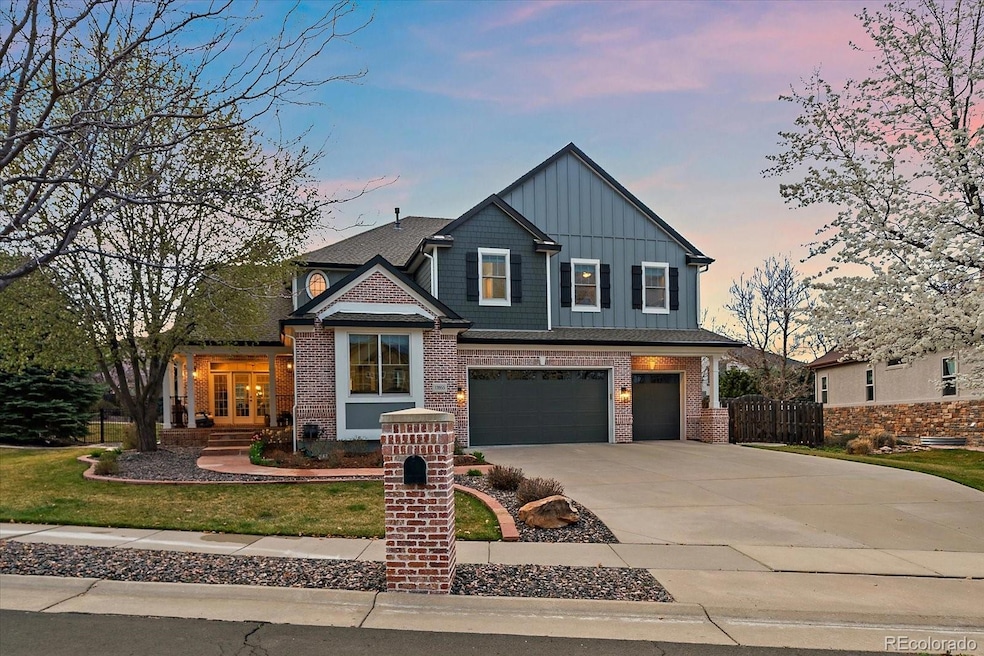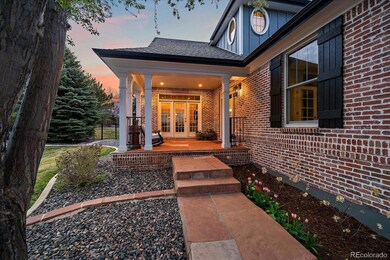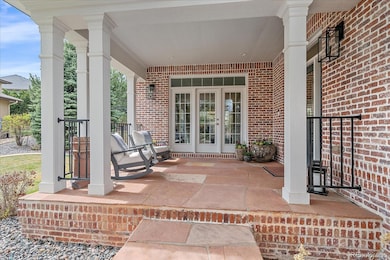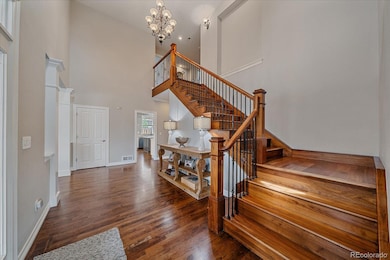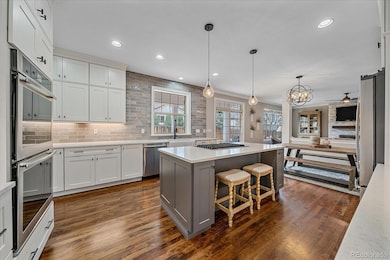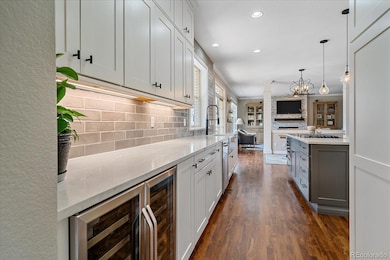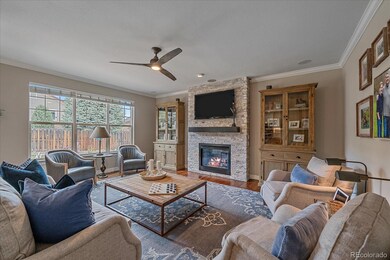
13955 Craig Way Broomfield, CO 80020
Country Estates NeighborhoodHighlights
- Primary Bedroom Suite
- Family Room with Fireplace
- Wood Flooring
- Aspen Creek K-8 School Rated A
- Traditional Architecture
- 4-minute walk to Country Estates Park
About This Home
As of May 2025Step into timeless style and curb appeal with this beautifully updated home, showcasing a newly renovated exterior w/ striking German Smear brick exterior that adds rustic elegance & character. All-new James Hardie board and batten siding pair perfectly with the textured brick, creating a crisp classic European aesthetic. A welcoming covered front porch leads into the charming foyer, where French doors open to a bright sitting room filled with natural light and views of stunning Colorado sunrises.Entertain with ease in the spacious dining room, complete w/ a niche ideal for a sideboard or hutch. The custom kitchen is a true showstopper, featuring quartz countertops, new cabinetry, & premium JennAir appliances—including a double oven, gas range with hood, microwave drawer, and dual-zone wine fridge. A walk-in pantry adds even more functionality. The kitchen flows into a cozy dining nook and the inviting family room, complete with built-ins, surround sound, and a fireplace. A stylish mudroom with built-ins rounds out the main level.Upstairs, the expansive primary suite features a remodeled bath w/ heated floors, steam shower and a custom walk-in closet. An en-suite bedroom includes a private remodeled bath with heated floors and walk-in closet, while two additional bedrooms share a beautifully updated Jack and Jill bath—also w/ heated floors. A laundry room w/ cabinets & linen storage completes the upper level.The finished basement is perfect for entertaining, w/ a large TV area, game room (pool table included), wet bar, 5th bedroom, & en-suite bath. Step out to your .35 acre private backyard and enjoy an extended patio w/ a fire pit, gas grill stub, garden, dog run, and a lighted sport court. A large shed is perfect to store your outdoor gear. Located in the sought-after Country Estates neighborhood in Boulder Valley Schools, near Lake Link Trail and a block from Country Estates Park. Walk to Aspen Creek K-8. Convenient access to Denver, Boulder, and DIA.
Last Agent to Sell the Property
Distinct Real Estate LLC Brokerage Email: carolyn@5280coloradohomes.net,303-868-0512 License #100024805 Listed on: 04/09/2025
Home Details
Home Type
- Single Family
Est. Annual Taxes
- $7,735
Year Built
- Built in 2005 | Remodeled
Lot Details
- 0.35 Acre Lot
- East Facing Home
- Dog Run
- Property is Fully Fenced
- Landscaped
- Level Lot
- Front and Back Yard Sprinklers
- Private Yard
- Garden
- Property is zoned R-PUD
Parking
- 3 Car Attached Garage
- Electric Vehicle Home Charger
- Insulated Garage
- Lighted Parking
- Dry Walled Garage
- Epoxy
- Exterior Access Door
Home Design
- Traditional Architecture
- Brick Exterior Construction
- Frame Construction
- Composition Roof
- Wood Siding
- Radon Mitigation System
Interior Spaces
- 2-Story Property
- Wet Bar
- Central Vacuum
- Sound System
- Wired For Data
- Built-In Features
- Bar Fridge
- Ceiling Fan
- Gas Log Fireplace
- Window Treatments
- Mud Room
- Entrance Foyer
- Smart Doorbell
- Family Room with Fireplace
- 2 Fireplaces
- Great Room
- Living Room
- Dining Room
- Home Office
Kitchen
- Eat-In Kitchen
- Double Oven
- Cooktop with Range Hood
- Microwave
- Dishwasher
- Wine Cooler
- Kitchen Island
- Quartz Countertops
Flooring
- Wood
- Carpet
- Tile
Bedrooms and Bathrooms
- 5 Bedrooms
- Primary Bedroom Suite
- Walk-In Closet
- Jack-and-Jill Bathroom
Laundry
- Laundry Room
- Dryer
- Washer
Finished Basement
- Basement Fills Entire Space Under The House
- Sump Pump
- Bedroom in Basement
- Stubbed For A Bathroom
- 1 Bedroom in Basement
Home Security
- Smart Security System
- Smart Thermostat
- Carbon Monoxide Detectors
- Fire and Smoke Detector
Eco-Friendly Details
- Smoke Free Home
Outdoor Features
- Covered patio or porch
- Outdoor Fireplace
- Exterior Lighting
Schools
- Aspen Creek K-8 Elementary And Middle School
- Broomfield High School
Utilities
- Forced Air Heating and Cooling System
- Heating System Uses Natural Gas
- 220 Volts
- 220 Volts in Garage
- Gas Water Heater
Community Details
- No Home Owners Association
- Country Estates Subdivision
Listing and Financial Details
- Exclusions: Seller's personal property, all garage shelving and cabinets, EV Charging system.
- Assessor Parcel Number R1129543
Ownership History
Purchase Details
Home Financials for this Owner
Home Financials are based on the most recent Mortgage that was taken out on this home.Purchase Details
Purchase Details
Home Financials for this Owner
Home Financials are based on the most recent Mortgage that was taken out on this home.Purchase Details
Home Financials for this Owner
Home Financials are based on the most recent Mortgage that was taken out on this home.Purchase Details
Home Financials for this Owner
Home Financials are based on the most recent Mortgage that was taken out on this home.Similar Homes in the area
Home Values in the Area
Average Home Value in this Area
Purchase History
| Date | Type | Sale Price | Title Company |
|---|---|---|---|
| Warranty Deed | $1,484,000 | Land Title | |
| Quit Claim Deed | -- | None Listed On Document | |
| Warranty Deed | $865,000 | First American Title | |
| Warranty Deed | $909,500 | Fidelity National Title | |
| Warranty Deed | $725,139 | Land Title Guarantee Company |
Mortgage History
| Date | Status | Loan Amount | Loan Type |
|---|---|---|---|
| Open | $500,000 | New Conventional | |
| Previous Owner | $687,400 | New Conventional | |
| Previous Owner | $727,600 | New Conventional | |
| Previous Owner | $405,500 | New Conventional | |
| Previous Owner | $417,000 | New Conventional | |
| Previous Owner | $108,750 | Credit Line Revolving | |
| Previous Owner | $580,100 | Fannie Mae Freddie Mac | |
| Previous Owner | $458,282 | Construction |
Property History
| Date | Event | Price | Change | Sq Ft Price |
|---|---|---|---|---|
| 05/09/2025 05/09/25 | Sold | $1,484,000 | -1.0% | $296 / Sq Ft |
| 04/09/2025 04/09/25 | For Sale | $1,499,000 | -- | $299 / Sq Ft |
Tax History Compared to Growth
Tax History
| Year | Tax Paid | Tax Assessment Tax Assessment Total Assessment is a certain percentage of the fair market value that is determined by local assessors to be the total taxable value of land and additions on the property. | Land | Improvement |
|---|---|---|---|---|
| 2025 | $7,735 | $86,170 | $18,430 | $67,740 |
| 2024 | $7,735 | $82,550 | $17,640 | $64,910 |
| 2023 | $7,720 | $89,450 | $19,110 | $70,340 |
| 2022 | $6,287 | $65,030 | $13,900 | $51,130 |
| 2021 | $6,255 | $66,900 | $14,300 | $52,600 |
| 2020 | $5,818 | $61,850 | $12,870 | $48,980 |
| 2019 | $5,808 | $66,380 | $12,960 | $53,420 |
| 2018 | $5,566 | $58,970 | $11,520 | $47,450 |
| 2017 | $5,482 | $65,200 | $12,740 | $52,460 |
| 2016 | $5,726 | $60,720 | $13,130 | $47,590 |
| 2015 | $5,528 | $61,890 | $13,130 | $48,760 |
| 2014 | $5,760 | $61,890 | $13,130 | $48,760 |
Agents Affiliated with this Home
-

Seller's Agent in 2025
Carolyn Gdowski
Distinct Real Estate LLC
(303) 868-0512
1 in this area
93 Total Sales
-

Buyer's Agent in 2025
Brandon Gossett
Denver Fine Properties LLC
(303) 796-2300
1 in this area
104 Total Sales
Map
Source: REcolorado®
MLS Number: 4117351
APN: 1575-24-3-27-006
- 13971 Telluride Dr
- 1757 Whistlepig Ln
- 14111 Blue Stem St
- 14115 Blue Stem St
- Antero Plan at Dillon Pointe
- 5704 W 141st Place
- 13980 Willow Wood Dr
- 146 Keystone Trail
- 147 Keystone Trail
- 14225 Currant St
- 14223 Currant St
- 14281 Currant St
- City - Alameda Plan at Dillon Pointe - City Plans
- Skyview - Columbia Plan at Dillon Pointe - View Plans
- City - Evans Plan at Dillon Pointe - City Plans
- Skyview - Blanca Plan at Dillon Pointe - View Plans
- Skyview - Antora Plan at Dillon Pointe - View Plans
- Journey - Carolyn Plan at Dillon Pointe - Journey Plans
- City - Speer Plan at Dillon Pointe - City Plans
- Journey - McKay Plan at Dillon Pointe - Journey Plans
