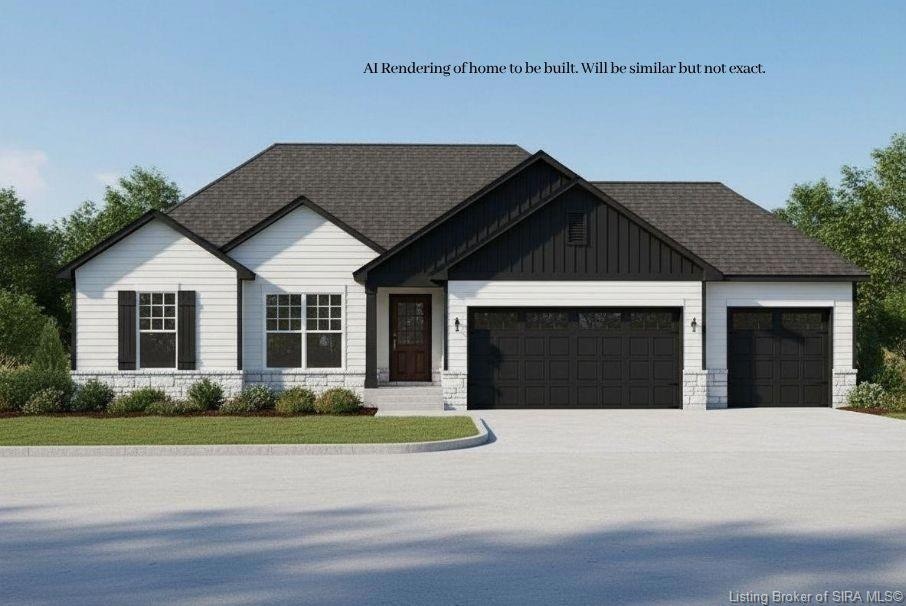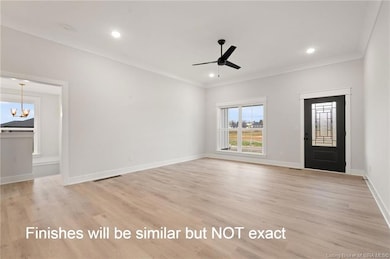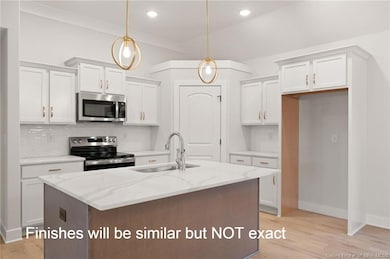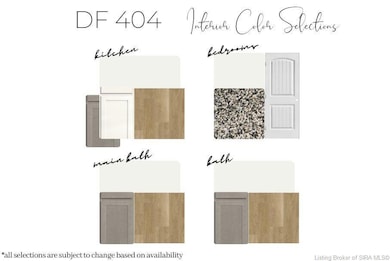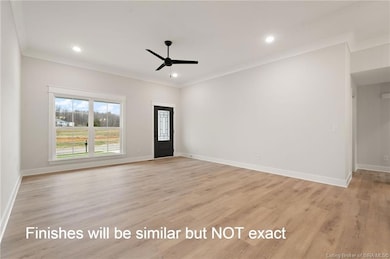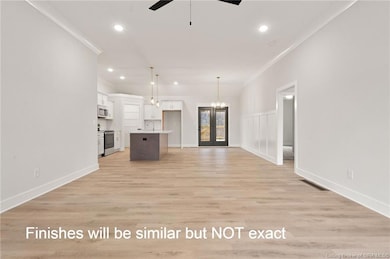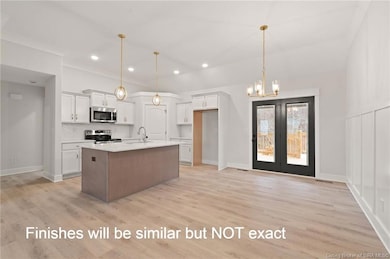13955 Deer Run Trace Unit LOT 404 Memphis, IN 47143
Estimated payment $2,476/month
Highlights
- Very Popular Property
- Open Floorplan
- Covered Patio or Porch
- Under Construction
- Cathedral Ceiling
- Thermal Windows
About This Home
*BUILDER WILL PROVIDE UP TO $5,000 TOWARDS BUYERS CLOSING COST WITH PREFERRED LENDER* *Estimated completion early 2026* We are PROUD to announce that ASB Homes is now in DEERFIELD CROSSING! Featuring The "Allen" Plan QUALITY built by ASB offers incredible curb appeal and 3 CAR GARAGE! This is a WIDE OPEN floor plan perfect for every occasion and offers 10 ft smooth ceilings, LVP "life proof" flooring, separate dining area, and gorgeous kitchen with breakfast bar, quartz or granite counters, corner pantry and sleek cabinetry. All bedrooms are a great size including the owners suite for which offers 2 Walk in closets, separated double vanity with granite or quartz and a stunning CUSTOM TILE shower! The finished basement offers a large family room, additional bedroom and full bath, along with tons of storage! This home is ENERGY SMART RATED and RWC Structural WARRANTY provided at closing. Deerfield Crossing is literally 1-2 minutes from I65 and Fuzzy Zoellers Champions Pointe Golf Community!
Listing Agent
Schuler Bauer Real Estate Services ERA Powered (N License #RB14043390 Listed on: 11/10/2025

Open House Schedule
-
Sunday, November 23, 20252:00 to 4:00 pm11/23/2025 2:00:00 PM +00:0011/23/2025 4:00:00 PM +00:00Add to Calendar
Home Details
Home Type
- Single Family
Year Built
- Built in 2025 | Under Construction
Lot Details
- 0.33 Acre Lot
- Landscaped
Parking
- 3 Car Attached Garage
- Garage Door Opener
- Driveway
Home Design
- Poured Concrete
- Hardboard
Interior Spaces
- 2,274 Sq Ft Home
- 1-Story Property
- Open Floorplan
- Cathedral Ceiling
- Thermal Windows
- Family Room
- Finished Basement
- Basement Fills Entire Space Under The House
Kitchen
- Eat-In Kitchen
- Oven or Range
- Microwave
- Dishwasher
- Kitchen Island
Bedrooms and Bathrooms
- 4 Bedrooms
- Split Bedroom Floorplan
- Walk-In Closet
- 3 Full Bathrooms
Outdoor Features
- Covered Patio or Porch
Utilities
- Forced Air Heating and Cooling System
- Electric Water Heater
- Cable TV Available
Listing and Financial Details
- Assessor Parcel Number 101022000444000032
Map
Home Values in the Area
Average Home Value in this Area
Property History
| Date | Event | Price | List to Sale | Price per Sq Ft |
|---|---|---|---|---|
| 11/10/2025 11/10/25 | For Sale | $394,900 | -- | $174 / Sq Ft |
Source: Southern Indiana REALTORS® Association
MLS Number: 2025012480
- 13954 Deer Run Trace Unit LOT 425
- 416 Deer Run Trace
- 3008 Saratoga Ln
- 901 Glenwood Gardens Dr
- 2354 Buttercup Cir
- 2113 Perry Crossing Rd
- 12002 Masters Pointe Point
- 7017- LOT 137 Hollkamp Way
- 8107 Palermo Trail
- 2112 Sterling Oaks Dr
- The Nichole Plan at Waters of Millan/Plains of Millan
- The Anniston Plan at Waters of Millan/Plains of Millan
- The Samantha Bonus Plan at Waters of Millan/Plains of Millan
- The Maria Plan at Waters of Millan/Plains of Millan
- The Haylyn Plan at Waters of Millan/Plains of Millan
- The Finch Bonus Plan at Waters of Millan/Plains of Millan
- The Hadley Plan at Waters of Millan/Plains of Millan
- Winnipeg Plan at Waters of Millan/Plains of Millan
- The Juliana Plan at Waters of Millan/Plains of Millan
- The Haylyn 48′ Plan at Waters of Millan/Plains of Millan
- 11548 Independence Way
- 1721 Allentown Rd
- 9007 Hardy Way
- 8635 Highway 60
- 4229 Mel Smith Rd
- 4231 Mel Smith Rd Unit 5
- 620 W Utica St Unit 2
- 8500 Westmont Dr
- 8500 Westmont Building A Dr Unit 368
- 4737 Grant Line Rd
- 7307 Meyer Loop
- 4241 Grantline View Ct
- 7722 Old State Road 60
- 3755 St Joseph Rd
- 3906 Dunbar Ave
- 3833 Horne Ave
- 3836 Horne Ave Unit 3836 Horne
- 7000 Lake Dr
- 822 Northgate Blvd Unit 6
- 2723 Hillview Dr
