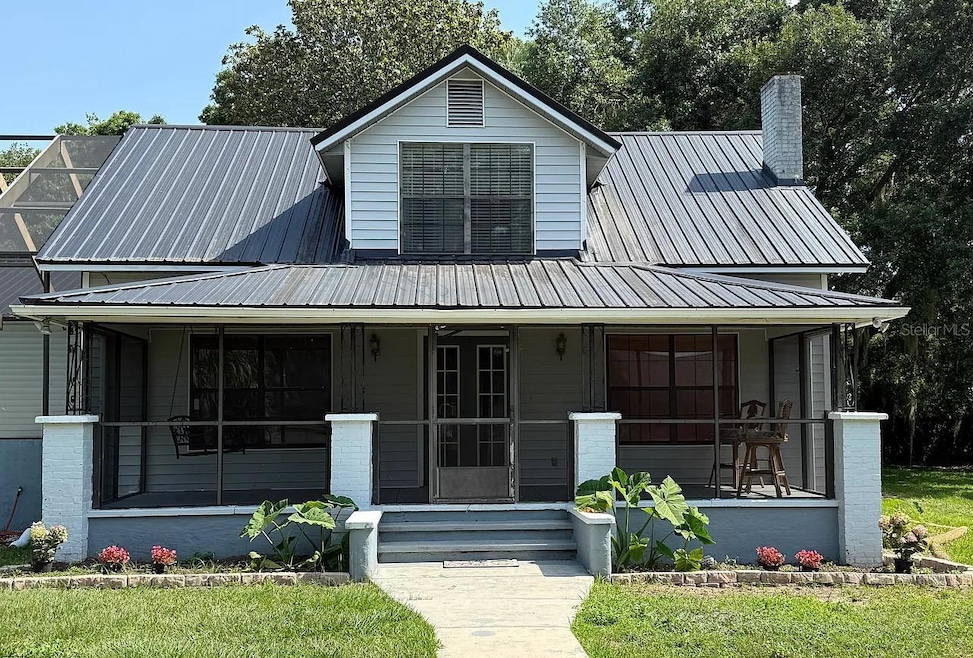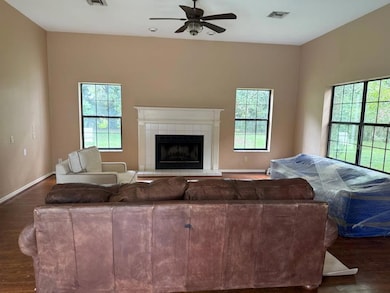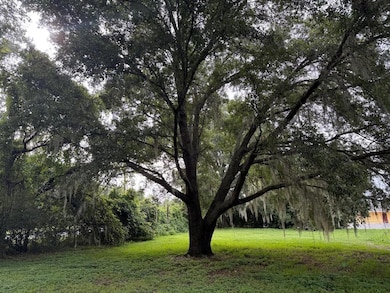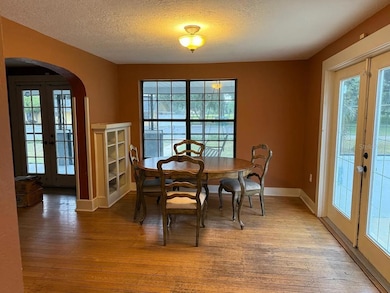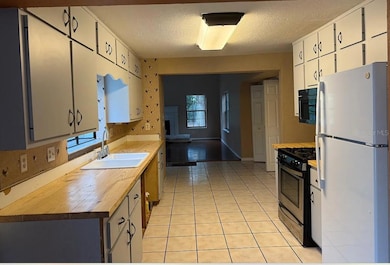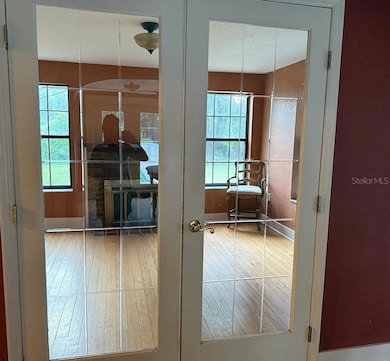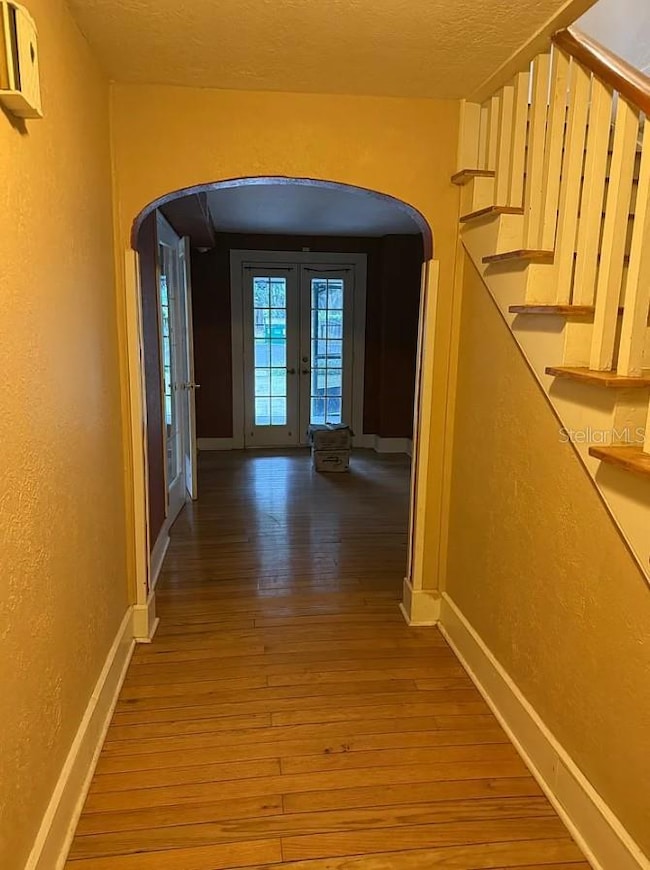Highlights
- View of Trees or Woods
- Family Room with Fireplace
- Main Floor Primary Bedroom
- 13.69 Acre Lot
- Wood Flooring
- No HOA
About This Home
Country Charm Meets Everyday Convenience! Looking for peaceful country living without sacrificing convenience? This Charming 3 bedroom, 2-bath, with an extra room that can be made into an Office or Gym. The home sits on a serene horse farm surrounded by the natural beauty of wide-open spaces, mature trees, and fresh country air — all just minutes from local shops, restaurants, and other amenities. Home features - bright, open concept living space, Large Kitchen with plenty of storage, great room with fireplace for family gatherings, private outdoor area perfect for relaxing or entertaining, enjoy the sights and sounds of horses and nature every day. Farm Perks: Possibility of renting stalls, wake up to scenic views and peaceful mornings, Ideal for those who love the outdoors, animals, and quiet living, located in a well-maintained, private setting. Best of Both Worlds: Just minutes from shopping, dining, and daily essentials — you get the calm of the countryside with the convenience of town right nearby! Don’t miss your chance to live in this one-of-a-kind setting where nature meets comfort. HOME ONLY with ONE ACRE.
Listing Agent
BHHS FLORIDA PROPERTIES GROUP Brokerage Phone: 727-799-2227 License #3475174 Listed on: 07/02/2025

Home Details
Home Type
- Single Family
Est. Annual Taxes
- $4,558
Year Built
- Built in 1943
Lot Details
- 13.69 Acre Lot
- Landscaped
Interior Spaces
- 1,707 Sq Ft Home
- 2-Story Property
- Wood Burning Fireplace
- Blinds
- Family Room with Fireplace
- Great Room
- Family Room Off Kitchen
- Home Office
- Views of Woods
Kitchen
- Eat-In Kitchen
- Range
- Microwave
Flooring
- Wood
- Ceramic Tile
Bedrooms and Bathrooms
- 3 Bedrooms
- Primary Bedroom on Main
- Split Bedroom Floorplan
- 2 Full Bathrooms
Laundry
- Laundry Room
- Dryer
- Washer
Horse Facilities and Amenities
- Zoned For Horses
Utilities
- Central Heating and Cooling System
- Heat Pump System
- Well
- Septic Tank
Listing and Financial Details
- Residential Lease
- Security Deposit $2,000
- Property Available on 7/1/25
- The owner pays for sewer, water
- $100 Application Fee
- Assessor Parcel Number 07254-000-00
Community Details
Overview
- No Home Owners Association
Pet Policy
- Pet Deposit $500
- 2 Pets Allowed
- $500 Pet Fee
- Breed Restrictions
Map
Source: Stellar MLS
MLS Number: TB8403063
APN: 07254-000-00
- 2299 NW 135th Ln
- 13855 NW 27th Ave
- 2303 NW 145th St
- 2630 NW 140th St
- 2469 N West 145 St
- 14130 N Us Highway 301
- 0 N Hwy 301 Unit MFROM702897
- 14140 N Us Highway 301
- 15851 NW 32nd Ct
- 2357 & 000 W Highway 316
- 00 NW 133rd Ln
- TBD NW 126th Ln
- 1500 NW 155th St
- TBD NW 126th St
- 838 NW 124th Place
- 2 W Highway 329
- TBD NW 125th Place
- 1631 W Highway 329
- 835 NW 123rd Ln
- TBD NW 123rd Place
- 2750 NW 137th Place
- 13485 NE Jacksonville Rd
- 12845 NE Jacksonville Rd
- 1685 NE 161 Place
- 4400 NE 139th Ln
- 17955 NE 23rd Ave
- 1495 NW 85th St
- 17320 NE 37th Ct
- 9865 NW Highway 225a
- 9637 NW Highway 225a
- 13650 NW 87th Avenue Rd
- 5625 NW 193 Ln
- 3925 NE 92nd Place
- 1630 NE 71st Place
- 1713 NE 70th St
- 1641 NE 70th St
- 1633 NE 70th St
- 1643 NE 70th St
- 1701 NE 70th St
- 5601 Avenue H Unit 3
