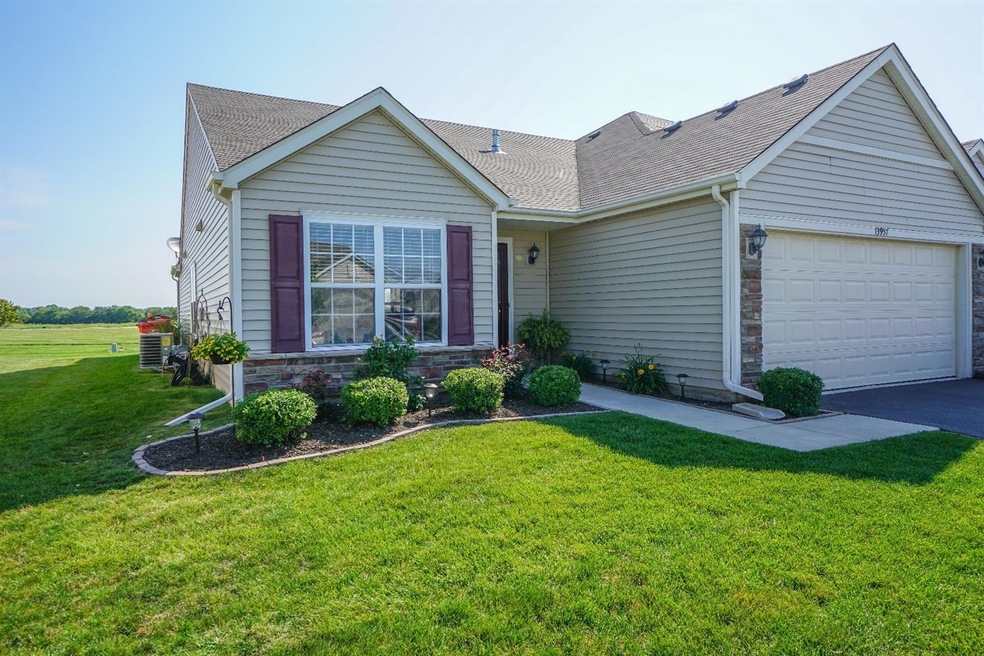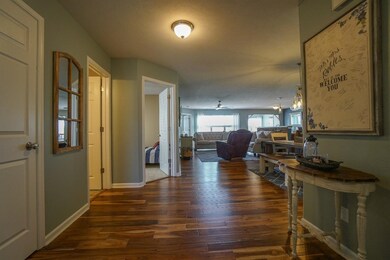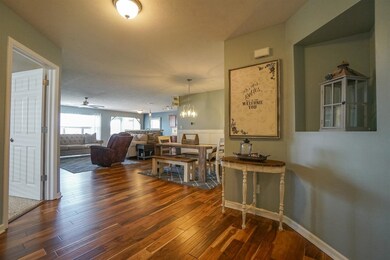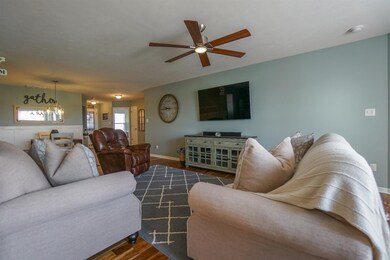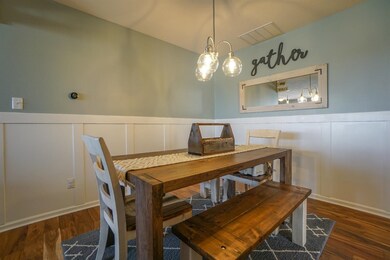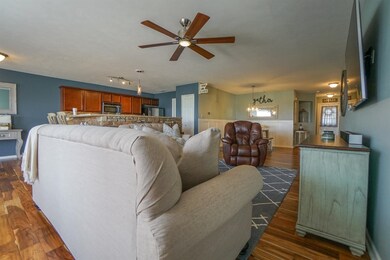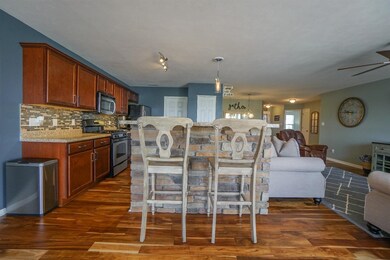
13957 Pickett Way Cedar Lake, IN 46303
Highlights
- In Ground Pool
- Main Floor Bedroom
- Great Room
- Pond
- Sun or Florida Room
- Covered patio or porch
About This Home
As of September 2017INSPIRED BY HGTV! This OPEN CONCEPT HOME w/ SPECTACULAR POND VIEWS features over 1700 sq feet, 3 beds, 2 baths, and a SUNROOM. With new lighting throughout, the large living/dining rm along with the kitchen and Sunroom BOASTS GORGEOUS Hand scraped Acacia Hardwood Flooring. The Kitchen Features a Custom stone island, glass tile back-splash, under counter led lighting, pantry, and SS appliances. The Master Retreat also highlights AWESOME POND VIEWS, a Spacious Walk-in closet, a customized master bath that displays SHIP LAP/CEDAR lined walls, Double Bowl Vanity, and Ceramic wood plank tile floor. The second bath has also been updated and features Ship lap walls and ceramic wood plank tile floors. Two additional beds, Laundry rm, and a two car (finished) garage complete this beauty. Outside the huge patio w/brick seating wall is perfect for entertaining. Enjoy the amenities (Pool,clubhouse,fitness center,walking paths and stocked ponds) of this maintenance free community. CALL NOW!!!
Last Agent to Sell the Property
Michael Fryzel
@properties/Christie's Intl RE License #RB14048858 Listed on: 08/14/2017
Co-Listed By
Bethany Hernandez
Century 21 Circle License #RB14048857
Townhouse Details
Home Type
- Townhome
Est. Annual Taxes
- $2,268
Year Built
- Built in 2013
Lot Details
- 8,538 Sq Ft Lot
- Lot Dimensions are 45x95
- Landscaped
- Level Lot
Parking
- 2 Car Attached Garage
- Garage Door Opener
- Off-Street Parking
Home Design
- Vinyl Siding
- Stone Exterior Construction
Interior Spaces
- 1,709 Sq Ft Home
- Great Room
- Living Room
- Formal Dining Room
- Sun or Florida Room
Kitchen
- Portable Gas Range
- Microwave
- Dishwasher
Bedrooms and Bathrooms
- 3 Bedrooms
- Main Floor Bedroom
- En-Suite Primary Bedroom
- Bathroom on Main Level
- 2 Full Bathrooms
Laundry
- Laundry Room
- Laundry on main level
- Dryer
- Washer
Outdoor Features
- In Ground Pool
- Pond
- Covered patio or porch
Utilities
- Cooling Available
- Forced Air Heating System
- Heating System Uses Natural Gas
- Water Softener Leased
- Cable TV Available
Community Details
- Centennial Ph 01 Subdivision
- Net Lease
Listing and Financial Details
- Assessor Parcel Number 451528451007000014
Ownership History
Purchase Details
Home Financials for this Owner
Home Financials are based on the most recent Mortgage that was taken out on this home.Purchase Details
Home Financials for this Owner
Home Financials are based on the most recent Mortgage that was taken out on this home.Purchase Details
Home Financials for this Owner
Home Financials are based on the most recent Mortgage that was taken out on this home.Similar Homes in Cedar Lake, IN
Home Values in the Area
Average Home Value in this Area
Purchase History
| Date | Type | Sale Price | Title Company |
|---|---|---|---|
| Warranty Deed | -- | Chicago Title Insurance Co | |
| Warranty Deed | -- | None Available | |
| Warranty Deed | -- | Fidelity National Title Co |
Mortgage History
| Date | Status | Loan Amount | Loan Type |
|---|---|---|---|
| Previous Owner | $163,975 | FHA | |
| Previous Owner | $114,935 | New Conventional |
Property History
| Date | Event | Price | Change | Sq Ft Price |
|---|---|---|---|---|
| 09/22/2017 09/22/17 | Sold | $192,000 | 0.0% | $112 / Sq Ft |
| 08/20/2017 08/20/17 | Pending | -- | -- | -- |
| 08/14/2017 08/14/17 | For Sale | $192,000 | +15.0% | $112 / Sq Ft |
| 03/17/2016 03/17/16 | Sold | $167,000 | 0.0% | $98 / Sq Ft |
| 02/04/2016 02/04/16 | Pending | -- | -- | -- |
| 01/14/2016 01/14/16 | For Sale | $167,000 | -- | $98 / Sq Ft |
Tax History Compared to Growth
Tax History
| Year | Tax Paid | Tax Assessment Tax Assessment Total Assessment is a certain percentage of the fair market value that is determined by local assessors to be the total taxable value of land and additions on the property. | Land | Improvement |
|---|---|---|---|---|
| 2024 | $6,394 | $249,400 | $39,200 | $210,200 |
| 2023 | $2,836 | $240,500 | $39,200 | $201,300 |
| 2022 | $2,836 | $231,000 | $39,200 | $191,800 |
| 2021 | $2,406 | $213,700 | $25,400 | $188,300 |
| 2020 | $2,342 | $201,700 | $25,400 | $176,300 |
| 2019 | $2,233 | $195,000 | $25,400 | $169,600 |
| 2018 | $2,283 | $188,100 | $25,400 | $162,700 |
| 2017 | $2,241 | $181,100 | $25,400 | $155,700 |
| 2016 | $2,268 | $179,300 | $25,400 | $153,900 |
| 2014 | $3,620 | $156,000 | $25,400 | $130,600 |
| 2013 | $3,940 | $160,500 | $25,400 | $135,100 |
Agents Affiliated with this Home
-
M
Seller's Agent in 2017
Michael Fryzel
@ Properties
-
B
Seller Co-Listing Agent in 2017
Bethany Hernandez
Century 21 Circle
-

Seller's Agent in 2016
Nancy Frigo
Coldwell Banker Realty
(219) 746-4334
4 in this area
237 Total Sales
-
M
Seller Co-Listing Agent in 2016
Michelle Ulanowski
Prime Real Estate / Lifstyl Re
Map
Source: Northwest Indiana Association of REALTORS®
MLS Number: GNR420474
APN: 45-15-28-451-007.000-014
- 13956 Flagstaff St
- 10421 Paramount Way
- 10408 Richmond Ave
- 10411 Imperial Place
- 10417 Imperial Place
- 10503 Imperial Place
- 10500 Imperial Place
- 10425 Freedom Way
- 9992 W 141st Ln
- 10085 Beacon Pointe Ct
- 9945 Beacon Pointe Ln
- 5822 Tahoe Place
- 13750 King St
- 9865 Beacon Pointe Ln
- 10020 Beacon Pointe Ln
- 9634 Dixon Ct
- 14162 Magnolia St
- 10226 W 142nd Place
- 9803 W 136th Ln
- 13864 Hatteras Ln
