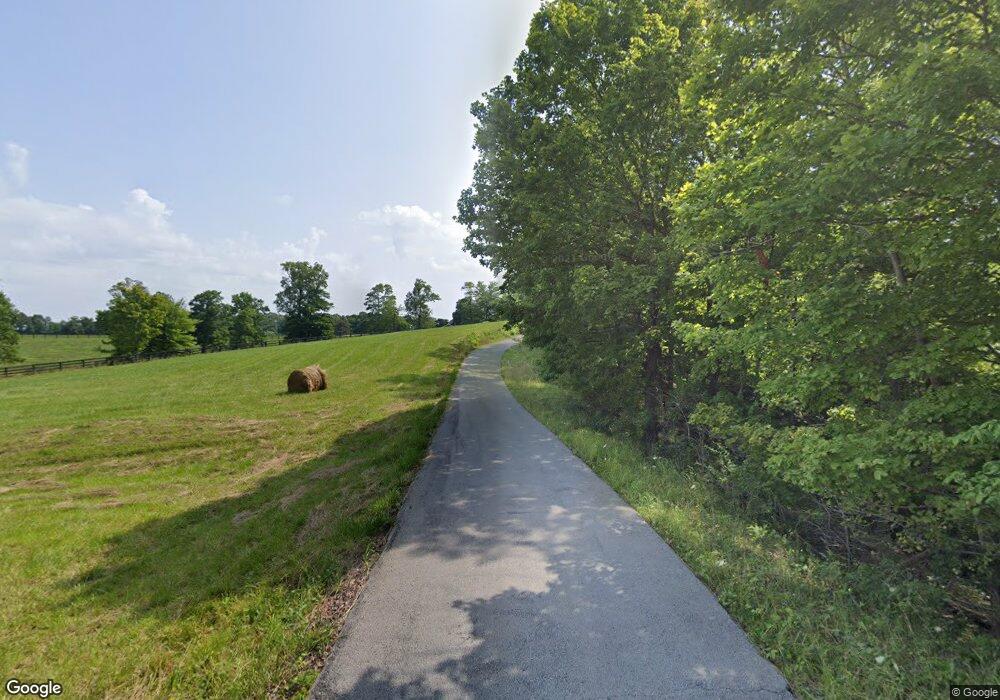13959 Deer Run Trace Unit LOT 402 Memphis, IN 47143
3
Beds
2
Baths
1,611
Sq Ft
0.25
Acres
About This Home
This home is located at 13959 Deer Run Trace Unit LOT 402, Memphis, IN 47143. 13959 Deer Run Trace Unit LOT 402 is a home located in Clark County with nearby schools including William W. Borden Elementary School.
Create a Home Valuation Report for This Property
The Home Valuation Report is an in-depth analysis detailing your home's value as well as a comparison with similar homes in the area
Home Values in the Area
Average Home Value in this Area
Tax History Compared to Growth
Map
Nearby Homes
- 13955 Deer Run Trace Unit LOT 404
- 13954 Deer Run Trace Unit LOT 425
- 13940 Deer Run Trace Unit LOT 418
- 416 Deer Run Trace
- 3008 Saratoga Ln
- 901 Glenwood Gardens Dr
- 2214 Morning Glory Dr
- 2008 Autumn Ridge Dr
- 2113 Perry Crossing Rd
- 7023 - LOT 140 Hollkamp Way
- 7017- LOT 137 Hollkamp Way
- 7029 - LOT 143 Hollkamp Way
- 7027 - LOT 142 Hollkamp Way
- 7033 - LOT 145 Hollkamp Way
- 8107 Palermo Trail
- 2112 Sterling Oaks Dr
- Nichole Plan at Waters of Millan/Plains of Millan
- Anniston Plan at Waters of Millan/Plains of Millan
- Samantha Bonus Plan at Waters of Millan/Plains of Millan
- Maria Plan at Waters of Millan/Plains of Millan
- 417 Deer Run Trace
- 220 Deer Run Trace
- 208 Deer Run Trace
- 204 Deer Run Trace
- 418 Deer Run Trace
- 4113 Saint Johns Rd
- 10933 N Skyline Dr
- 4211 Saint Johns Rd
- None Saint Johns Rd
- 10921 N Skyline Dr
- 4307 Saint Johns Rd
- 4307 St Johns Rd
- 4301 Saint Johns Rd
- 4301 St Johns Rd
- 10929 N Skyline Dr
- 4309 Saint Johns Rd
- 4315 Saint Johns Rd
- 1410 Ballou Rd
- 10911 N Skyline Dr
- 4419 Saint Johns Rd
