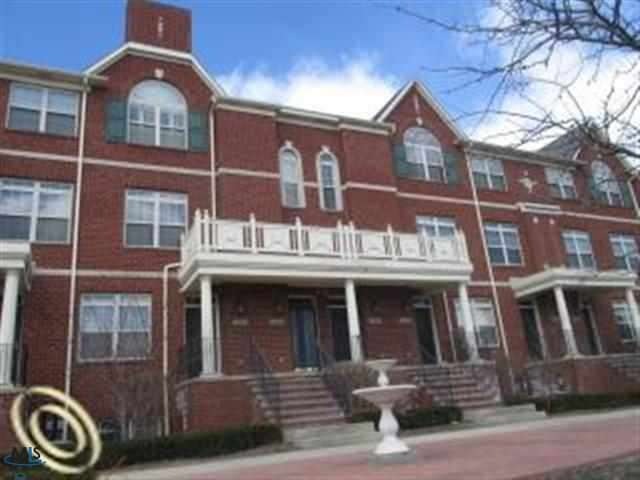
$209,900
- 2 Beds
- 1.5 Baths
- 990 Sq Ft
- 1155 Derby Rd
- Unit 8
- Birmingham, MI
BEAUTIFULLY appointed & squeaky clean UPDATED second floor condo in the Birmingham North complex. This unit boasts Southwest exposure providing lovely daily sunlight adding comfort and pleasure. Great open floor plan. Large working kitchen with NEW cabinets and counter space that overlooks the dining and living rooms. Main bath has been updated, NEW vanity, paint & lighting. Roof 2 years, newer
Steven Mattler Signature Sotheby's International Realty Bham
