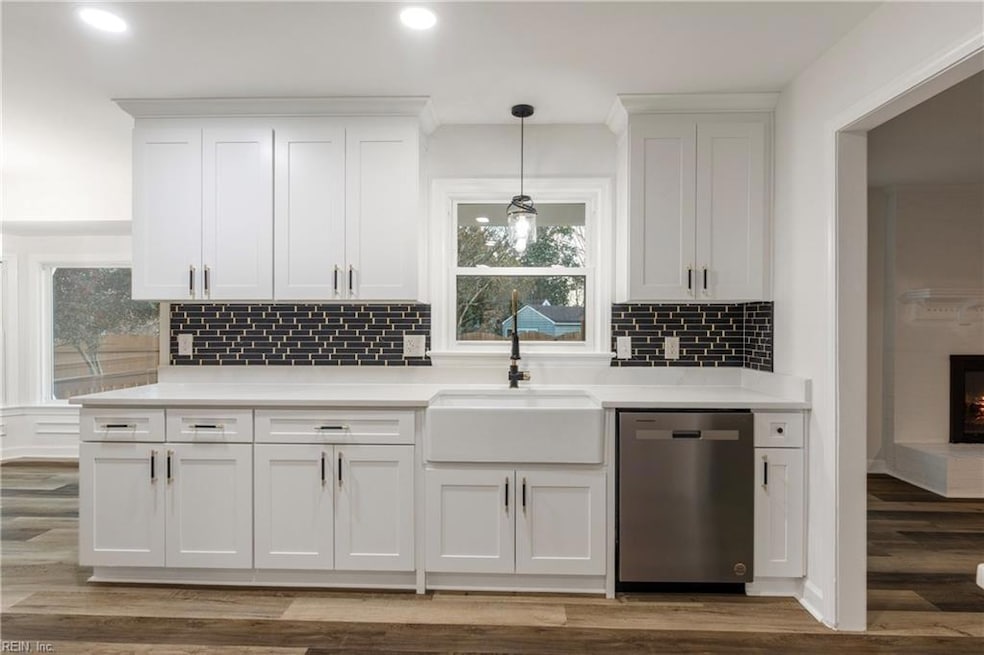
1396 Dunstan Ln Virginia Beach, VA 23455
Thoroughgood NeighborhoodHighlights
- Finished Room Over Garage
- Deck
- No HOA
- Thoroughgood Elementary School Rated A
- Attic
- Breakfast Area or Nook
About This Home
As of June 2025Welcome to this charming, custom-built, 4-bedroom, 3 full-bath home that has been fully remodeled. Enjoy the living room or spacious family room w/cozy gas-burning fireplace, great for relaxing evenings. Enjoy entertaining with a large, new custom kitchen with friends & family. The primary bedroom includes a spectacular ensuite bathroom with a large shower and double his and hers sink & spacious closets. This home has an amazing easy-flow floor plan and lots of storage space for comfortable living. Additional highlights include a 2-car attached garage and a fenced in private backyard w/shed. Situated just minutes from the beach, marinas, military bases, and 5 star restaurants, this home is in a prime location within the neighborhood of Thoroughgood Estates. Don't miss out on this perfect blend of elegance, convenience, and a well-established neighborhood on a huge corner lot with a wraparound driveway and beautiful landscaping.
Last Agent to Sell the Property
1st Class Real Estate-Equity Group Listed on: 01/31/2025

Home Details
Home Type
- Single Family
Est. Annual Taxes
- $5,024
Year Built
- Built in 1979
Lot Details
- Wood Fence
- Decorative Fence
- Property is zoned R15
Home Design
- Brick Exterior Construction
- Asphalt Shingled Roof
Interior Spaces
- 3,070 Sq Ft Home
- 1-Story Property
- Ceiling Fan
- Gas Fireplace
- Crawl Space
- Scuttle Attic Hole
Kitchen
- Breakfast Area or Nook
- Electric Range
- Microwave
- Dishwasher
Flooring
- Carpet
- Laminate
Bedrooms and Bathrooms
- 4 Bedrooms
- En-Suite Primary Bedroom
- 3 Full Bathrooms
Laundry
- Laundry on main level
- Washer and Dryer Hookup
Parking
- 2 Car Attached Garage
- Finished Room Over Garage
- Garage Door Opener
- On-Street Parking
Outdoor Features
- Deck
- Storage Shed
Schools
- Thoroughgood Elementary School
- Independence Middle School
- Princess Anne High School
Utilities
- Forced Air Heating and Cooling System
- 220 Volts
- Electric Water Heater
Community Details
- No Home Owners Association
- Thoroughgood Estates Subdivision
Ownership History
Purchase Details
Home Financials for this Owner
Home Financials are based on the most recent Mortgage that was taken out on this home.Purchase Details
Similar Homes in Virginia Beach, VA
Home Values in the Area
Average Home Value in this Area
Purchase History
| Date | Type | Sale Price | Title Company |
|---|---|---|---|
| Bargain Sale Deed | $655,000 | Fortis Title | |
| Bargain Sale Deed | $655,000 | Fortis Title | |
| Bargain Sale Deed | $725,000 | Title Resource Guaranty Compan |
Mortgage History
| Date | Status | Loan Amount | Loan Type |
|---|---|---|---|
| Open | $680,000 | New Conventional | |
| Closed | $680,000 | New Conventional |
Property History
| Date | Event | Price | Change | Sq Ft Price |
|---|---|---|---|---|
| 06/18/2025 06/18/25 | Sold | $825,000 | -1.2% | $269 / Sq Ft |
| 06/02/2025 06/02/25 | Pending | -- | -- | -- |
| 04/30/2025 04/30/25 | Price Changed | $835,000 | -1.2% | $272 / Sq Ft |
| 04/15/2025 04/15/25 | Price Changed | $845,000 | -0.6% | $275 / Sq Ft |
| 03/21/2025 03/21/25 | Price Changed | $850,000 | -2.9% | $277 / Sq Ft |
| 02/19/2025 02/19/25 | Price Changed | $875,000 | -2.8% | $285 / Sq Ft |
| 01/31/2025 01/31/25 | For Sale | $900,000 | -- | $293 / Sq Ft |
Tax History Compared to Growth
Tax History
| Year | Tax Paid | Tax Assessment Tax Assessment Total Assessment is a certain percentage of the fair market value that is determined by local assessors to be the total taxable value of land and additions on the property. | Land | Improvement |
|---|---|---|---|---|
| 2024 | $5,309 | $547,300 | $222,200 | $325,100 |
| 2023 | $5,024 | $507,500 | $200,200 | $307,300 |
| 2022 | $4,693 | $474,000 | $187,000 | $287,000 |
| 2021 | $4,328 | $437,200 | $178,200 | $259,000 |
| 2020 | $4,256 | $418,300 | $178,200 | $240,100 |
| 2019 | $4,139 | $396,400 | $173,800 | $222,600 |
| 2018 | $3,974 | $396,400 | $173,800 | $222,600 |
| 2017 | $3,811 | $380,100 | $167,200 | $212,900 |
| 2016 | $3,643 | $368,000 | $167,200 | $200,800 |
| 2015 | $3,621 | $365,800 | $167,200 | $198,600 |
| 2014 | $3,275 | $361,300 | $171,600 | $189,700 |
Agents Affiliated with this Home
-
J
Seller's Agent in 2025
Joshua Kaiser
1st Class Real Estate-Equity Group
-
B
Buyer's Agent in 2025
Barbie Summers
Long & Foster
Map
Source: Real Estate Information Network (REIN)
MLS Number: 10568406
APN: 1479-50-8708
- 4332 Blackthorne Ct
- 1420 Dunstan Ln
- 1364 Sir Richard Rd
- 4780 Seal Dr
- 1611 Whitethorne Rd
- 1521 Eagleton Ln
- 1536 Eagleton Ln
- 1541 Winter Rd
- 4629 Hermitage Rd
- 4628 Copperfield Rd
- 4660 Copperfield Rd
- 1100 Ewell Rd
- 1588 Frost Rd
- 1040 Patrick Henry Way
- 4501 Old English Cir
- 1136 Witchgate Ct
- 4328 Thoroughgood Dr
- 4715 Donelson Rd
- 4712 Thoroughgood Dr
- 1309 Lakeside Rd
