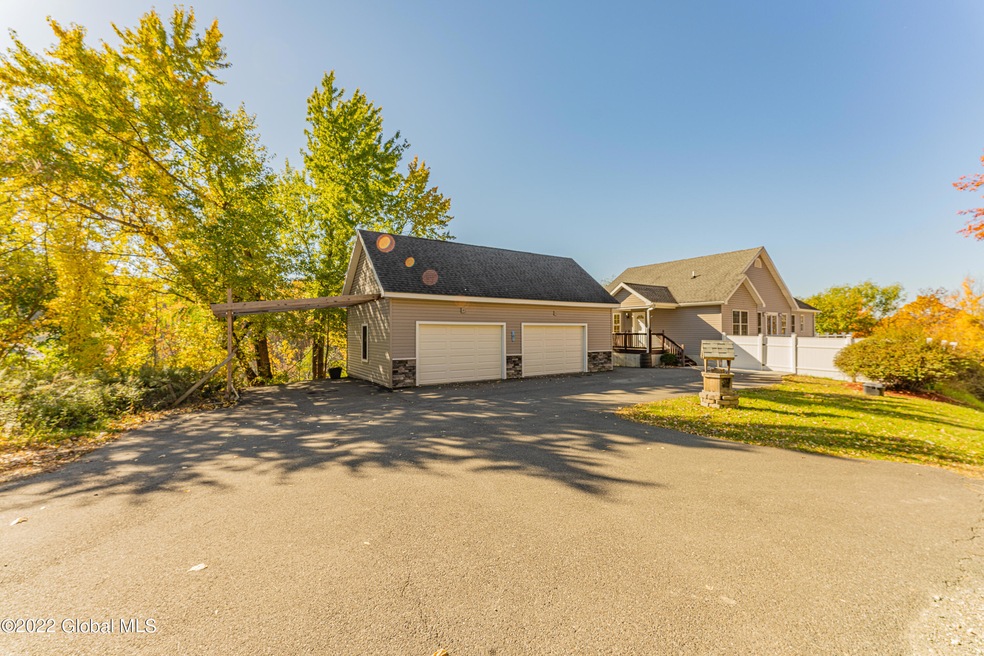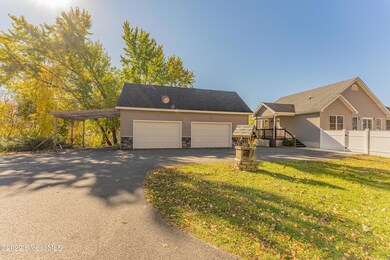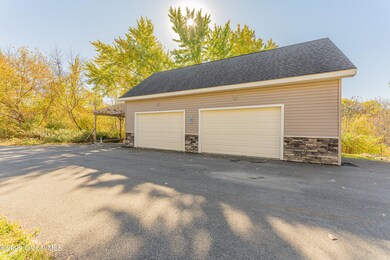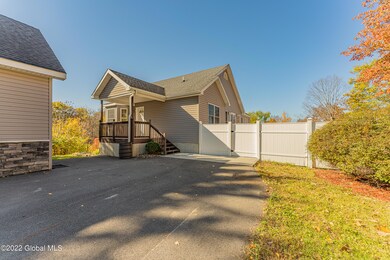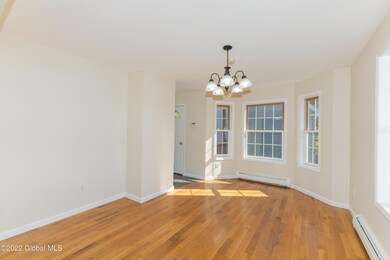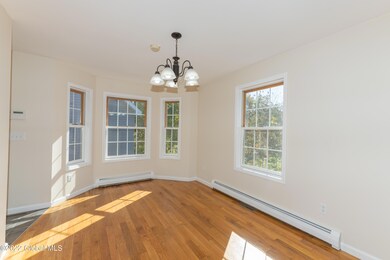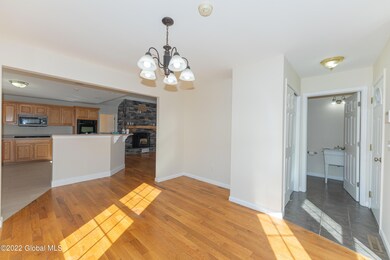
1396 Muitzeskill Rd Castleton On Hudson, NY 12033
Highlights
- Above Ground Pool
- Deck
- Vaulted Ceiling
- Custom Home
- Secluded Lot
- Radiant Floor
About This Home
As of December 2022Custom 3,000sqft. home that is perched high on a hill overlooking Muitzeskill Creek. Gourmet kitchen w/ solid surface counter tops, dishwasher, double oven, brand new fridge. First floor master suite with radiant floors, walk-in closet, double sinks, jacuzzi tub, two shower head system and a water closet. Open concept living area with a beautiful pellet fireplace. Laundry area on the first floor in the 1/2 bath. 3 year old composite deck & vinyl fence with a. fully enclosed yard. The custom style home has a walk out basement with french doors. Mast bedroom upstairs along w/ an office. 3 large bedrooms downstairs with another full bathroom. Separate utility room. Pool is 2 years old. huge 2 car garage that offers space to store all your extra things or loft area. Workbench area in garage.
Last Agent to Sell the Property
Coldwell Banker Prime Properties License #10401292808 Listed on: 10/21/2022

Home Details
Home Type
- Single Family
Est. Annual Taxes
- $7,600
Year Built
- Built in 2008 | Remodeled
Lot Details
- 0.65 Acre Lot
- Property fronts a private road
- Privacy Fence
- Vinyl Fence
- Back Yard Fenced
- Secluded Lot
- Corner Lot
- Garden
Parking
- 2 Car Detached Garage
- Carport
- Workshop in Garage
- Driveway
- Off-Street Parking
Home Design
- Custom Home
- Stone Siding
- Vinyl Siding
- Concrete Perimeter Foundation
- Asphalt
Interior Spaces
- 3,000 Sq Ft Home
- Vaulted Ceiling
- French Doors
- Sliding Doors
- Living Room with Fireplace
Kitchen
- Eat-In Kitchen
- Double Oven
- Gas Oven
- Range
- Microwave
- Dishwasher
- Solid Surface Countertops
Flooring
- Wood
- Radiant Floor
- Laminate
- Ceramic Tile
Bedrooms and Bathrooms
- 4 Bedrooms
- Primary Bedroom on Main
- Walk-In Closet
- Bathroom on Main Level
- Jetted Tub in Primary Bathroom
Laundry
- Laundry on main level
- Laundry in Bathroom
- Washer and Dryer Hookup
Finished Basement
- Heated Basement
- Walk-Out Basement
- Interior and Exterior Basement Entry
Home Security
- Home Security System
- Carbon Monoxide Detectors
- Fire and Smoke Detector
Outdoor Features
- Above Ground Pool
- Deck
- Exterior Lighting
- Porch
Schools
- Maple Hill High School
Utilities
- Zoned Heating and Cooling System
- Heating System Uses Propane
- Pellet Stove burns compressed wood to generate heat
- Radiant Heating System
- Baseboard Heating
- 200+ Amp Service
- Drilled Well
- Water Softener
- Septic Tank
- High Speed Internet
- Cable TV Available
Community Details
- No Home Owners Association
Listing and Financial Details
- Legal Lot and Block 10.000 / 6
- Assessor Parcel Number 384489 208.-6-10
Ownership History
Purchase Details
Home Financials for this Owner
Home Financials are based on the most recent Mortgage that was taken out on this home.Purchase Details
Home Financials for this Owner
Home Financials are based on the most recent Mortgage that was taken out on this home.Purchase Details
Purchase Details
Similar Homes in the area
Home Values in the Area
Average Home Value in this Area
Purchase History
| Date | Type | Sale Price | Title Company |
|---|---|---|---|
| Warranty Deed | $340,000 | None Available | |
| Quit Claim Deed | -- | None Available | |
| Deed | $144,000 | Kevin Engel | |
| Foreclosure Deed | $121,000 | Francis J. Smith | |
| Deed | $25,000 | -- |
Mortgage History
| Date | Status | Loan Amount | Loan Type |
|---|---|---|---|
| Open | $272,000 | Purchase Money Mortgage | |
| Previous Owner | $70,000 | Stand Alone Refi Refinance Of Original Loan | |
| Previous Owner | $158,520 | New Conventional | |
| Previous Owner | $100,000 | Unknown | |
| Previous Owner | $52,000 | Unknown |
Property History
| Date | Event | Price | Change | Sq Ft Price |
|---|---|---|---|---|
| 12/19/2022 12/19/22 | Sold | $340,000 | 0.0% | $113 / Sq Ft |
| 10/29/2022 10/29/22 | Pending | -- | -- | -- |
| 10/21/2022 10/21/22 | For Sale | $340,000 | +136.1% | $113 / Sq Ft |
| 02/06/2015 02/06/15 | Sold | $144,000 | 0.0% | $96 / Sq Ft |
| 10/22/2014 10/22/14 | Pending | -- | -- | -- |
| 10/15/2014 10/15/14 | For Sale | $144,000 | -- | $96 / Sq Ft |
Tax History Compared to Growth
Tax History
| Year | Tax Paid | Tax Assessment Tax Assessment Total Assessment is a certain percentage of the fair market value that is determined by local assessors to be the total taxable value of land and additions on the property. | Land | Improvement |
|---|---|---|---|---|
| 2024 | $6,063 | $228,493 | $33,000 | $195,493 |
| 2023 | $8,376 | $214,400 | $33,000 | $181,400 |
| 2022 | $8,344 | $214,400 | $33,000 | $181,400 |
| 2021 | $8,274 | $214,400 | $33,000 | $181,400 |
| 2020 | $7,636 | $214,400 | $33,000 | $181,400 |
| 2019 | $7,404 | $214,400 | $33,000 | $181,400 |
| 2018 | $7,404 | $214,400 | $33,000 | $181,400 |
| 2017 | $7,293 | $214,400 | $33,000 | $181,400 |
| 2016 | $7,063 | $211,500 | $33,000 | $178,500 |
| 2015 | -- | $200,000 | $33,000 | $167,000 |
| 2014 | -- | $239,200 | $33,000 | $206,200 |
Agents Affiliated with this Home
-

Seller's Agent in 2022
Kathryn Kole
Coldwell Banker Prime Properties
(518) 892-2491
7 in this area
84 Total Sales
-

Buyer's Agent in 2022
Lori Ross
KW Platform
(518) 526-5674
1 in this area
28 Total Sales
-
S
Buyer Co-Listing Agent in 2022
Shana Edwards
Howard Hanna Capital Inc
-

Seller's Agent in 2015
Phyllis Hall
Howard Hanna Capital Inc
(518) 527-6455
45 Total Sales
-
J
Seller Co-Listing Agent in 2015
Joann Faucett
Howard Hanna Capital Inc
(518) 496-6136
77 Total Sales
-
J
Buyer's Agent in 2015
John Mooney
Realty USA
Map
Source: Global MLS
MLS Number: 202228875
APN: 4489-208-6-10
- 1194 River Rd
- 65 1st St
- 46 Green Ave
- 91 Green Ave
- 26 1st St
- 110 Green Ave
- 56 Scott Ave
- 895 van Hoesen Rd
- 1480 Castleridge Rd
- 933 Ridgeview Cir
- 905 Ridgeview Cir
- 922 Ridgeview Cir
- 926 Ridgeview Cir
- 918 Ridgeview Cir
- 1468 Castleridge Rd
- 5 Brashear Place
- 0 River Rd
- 1140 van Hoesen Rd
- 1826 Brookview Rd
- 270 Clove Rd
