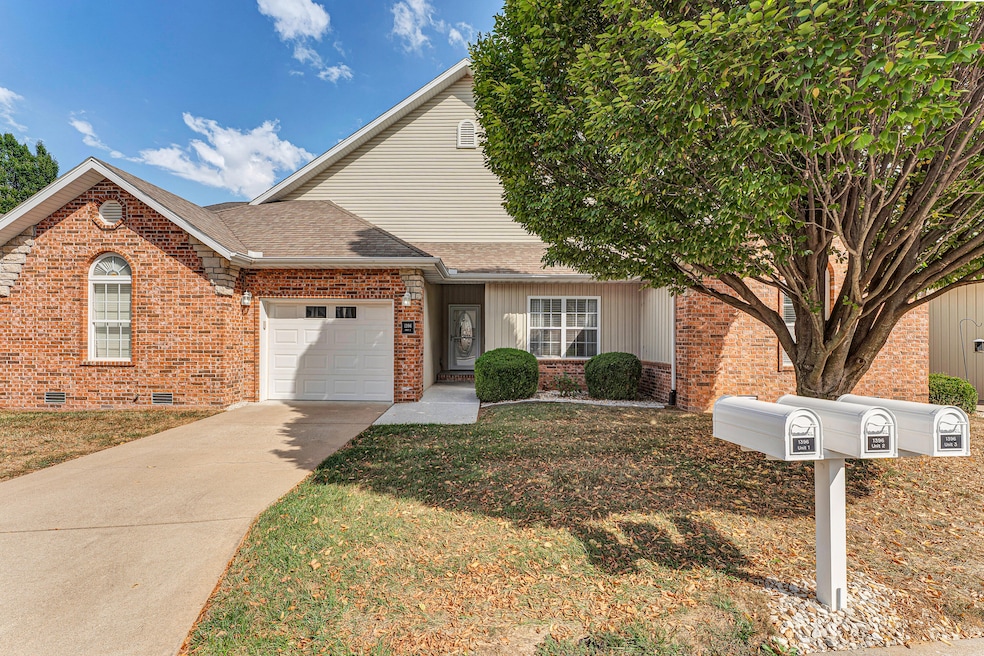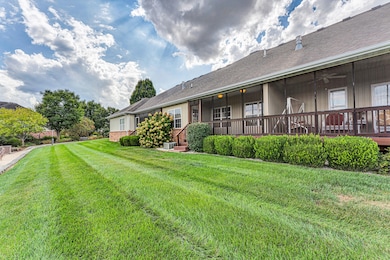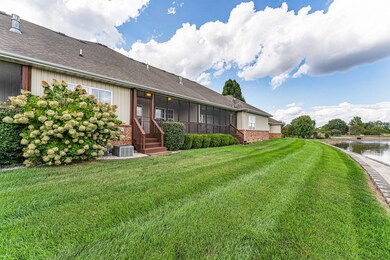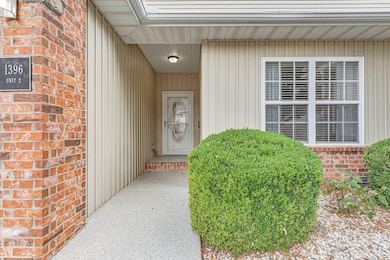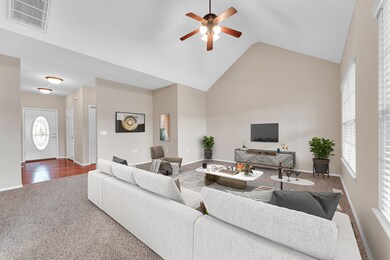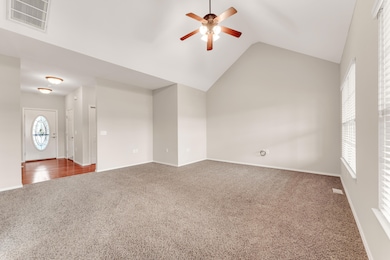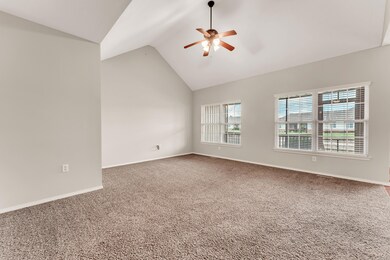Estimated payment $1,564/month
Total Views
1,952
1
Bed
1.5
Baths
1,078
Sq Ft
$195
Price per Sq Ft
Highlights
- Water Views
- Fitness Center
- Deck
- Summit Intermediate School Rated A-
- Clubhouse
- Wood Flooring
About This Home
Enjoy carefree living in this charming 1 bedroom, 2 bath condo located in the sought-after 55+ community of Autumn Corners at Copper Leaf. The open floorplan offers bright, inviting spaces with a versatile sunroom that's perfect for morning coffee, a reading nook, or a home office. The spacious primary suite includes a walk-in closet and private bath with a walk-in shower. Enjoy outdoor living year-round from the screened-in back deck, where tranquil water views create a perfect backdrop for relaxation.
Owner/Agent
Property Details
Home Type
- Condominium
Est. Annual Taxes
- $1,645
Year Built
- Built in 2006
Lot Details
- Landscaped
- Front and Back Yard Sprinklers
HOA Fees
- $320 Monthly HOA Fees
Property Views
- Water
- City
Home Design
- Brick Exterior Construction
Interior Spaces
- 1,078 Sq Ft Home
- 1-Story Property
- Ceiling Fan
- Double Pane Windows
- Blinds
- Dining Area
- Screened Porch
Kitchen
- Stove
- Microwave
- Dishwasher
- Disposal
Flooring
- Wood
- Carpet
- Tile
Bedrooms and Bathrooms
- 1 Bedroom
- Walk-In Closet
- Walk-in Shower
Laundry
- Dryer
- Washer
Home Security
Parking
- 1 Car Attached Garage
- Front Facing Garage
- Garage Door Opener
- Driveway
Accessible Home Design
- Accessible Full Bathroom
- Accessible Bedroom
- Accessible Kitchen
- Central Living Area
- Accessible Hallway
- Accessible Closets
- Accessible Washer and Dryer
- Accessible Doors
Outdoor Features
- Deck
- Screened Patio
- Rain Gutters
Schools
- Nx High Pointe/Main Elementary School
- Nixa High School
Utilities
- Forced Air Heating and Cooling System
- Heating System Uses Natural Gas
- Gas Water Heater
- Community Sewer or Septic
Listing and Financial Details
- Assessor Parcel Number 100112001016203002
Community Details
Overview
- Association fees include building insurance, building maintenance, clubhouse, common area maintenance, exercise room, lawn, sewer, snow removal, swimming pool, trash service, walking/bike trails, water
- Autumn Corner Subdivision
- On-Site Maintenance
Amenities
- Clubhouse
Recreation
- Fitness Center
- Community Pool
- Trails
- Snow Removal
Security
- Storm Doors
- Fire and Smoke Detector
- Fire Sprinkler System
Map
Create a Home Valuation Report for This Property
The Home Valuation Report is an in-depth analysis detailing your home's value as well as a comparison with similar homes in the area
Home Values in the Area
Average Home Value in this Area
Tax History
| Year | Tax Paid | Tax Assessment Tax Assessment Total Assessment is a certain percentage of the fair market value that is determined by local assessors to be the total taxable value of land and additions on the property. | Land | Improvement |
|---|---|---|---|---|
| 2024 | $1,526 | $24,490 | -- | -- |
| 2023 | $1,526 | $24,490 | $0 | $0 |
| 2022 | $1,386 | $22,210 | $0 | $0 |
| 2021 | $1,387 | $22,210 | $0 | $0 |
| 2020 | $1,313 | $20,080 | $0 | $0 |
| 2019 | $1,313 | $20,080 | $0 | $0 |
| 2018 | $1,223 | $20,080 | $0 | $0 |
| 2017 | $1,223 | $20,080 | $0 | $0 |
| 2016 | $1,205 | $20,080 | $0 | $0 |
| 2015 | $1,206 | $20,080 | $20,080 | $0 |
| 2014 | $1,270 | $21,660 | $0 | $0 |
| 2013 | $1,271 | $21,660 | $0 | $0 |
Source: Public Records
Property History
| Date | Event | Price | List to Sale | Price per Sq Ft | Prior Sale |
|---|---|---|---|---|---|
| 09/26/2025 09/26/25 | For Sale | $210,000 | +10.6% | $195 / Sq Ft | |
| 12/12/2022 12/12/22 | Sold | -- | -- | -- | View Prior Sale |
| 11/29/2022 11/29/22 | Pending | -- | -- | -- | |
| 11/14/2022 11/14/22 | For Sale | $189,900 | +47.2% | $176 / Sq Ft | |
| 09/02/2016 09/02/16 | Sold | -- | -- | -- | View Prior Sale |
| 07/27/2016 07/27/16 | Pending | -- | -- | -- | |
| 06/21/2016 06/21/16 | For Sale | $129,000 | -- | $120 / Sq Ft |
Source: Southern Missouri Regional MLS
Purchase History
| Date | Type | Sale Price | Title Company |
|---|---|---|---|
| Warranty Deed | -- | Meridian Title | |
| Warranty Deed | -- | Hogan Land Title Company | |
| Warranty Deed | -- | None Available |
Source: Public Records
Source: Southern Missouri Regional MLS
MLS Number: 60305703
APN: 10-0.1-12-001-016-203.002
Nearby Homes
- 1398 N Sandy Creek Cir Unit 2
- 608 E Penzance Dr
- 1362 N Sandy Creek Cir Unit 4
- 1368 N Sandy Creek Cir Unit 4
- 720 E Penzance Cir
- 1102 N Arlington
- 711 E Striper Dr
- 736 E Penzance Cir
- Obsidian B Plan at Walker Estates
- 1383 N Maxine Ave
- Diamond Plan at Walker Estates
- Amber Plan at Walker Estates
- Amethyst Plan at Walker Estates
- Jasper Plan at Walker Estates
- 1363 N Maxine Ave
- 1327 N Maxine Ave
- 1313 N Maxine Ave
- 1343 N Maxine Ave
- 1301 N Maxine Ave
- 1281 N Maxine Ave
- 106 E Greenbriar Dr
- 226-236 W Tracker Rd
- 656 E Spring Valley Cir
- 300 E Saint Louis St
- 836 S Black Sands Ave
- 102 E Mills Rd
- 2390 W Spring Dr
- 4800 N 22nd St
- 5955 S National Ave
- 1309 W Eaglewood Dr
- 5720 S Robberson Ave
- 2349 N 20th St
- 5612 N 17th St
- 1012-1014 N 26th St
- 2145 W Bingham St
- 5513 N 12th St
- 641 W Plainview Rd
- 2011 W Bingham St
- 560 W Bryant St
- 5773 S Trail
