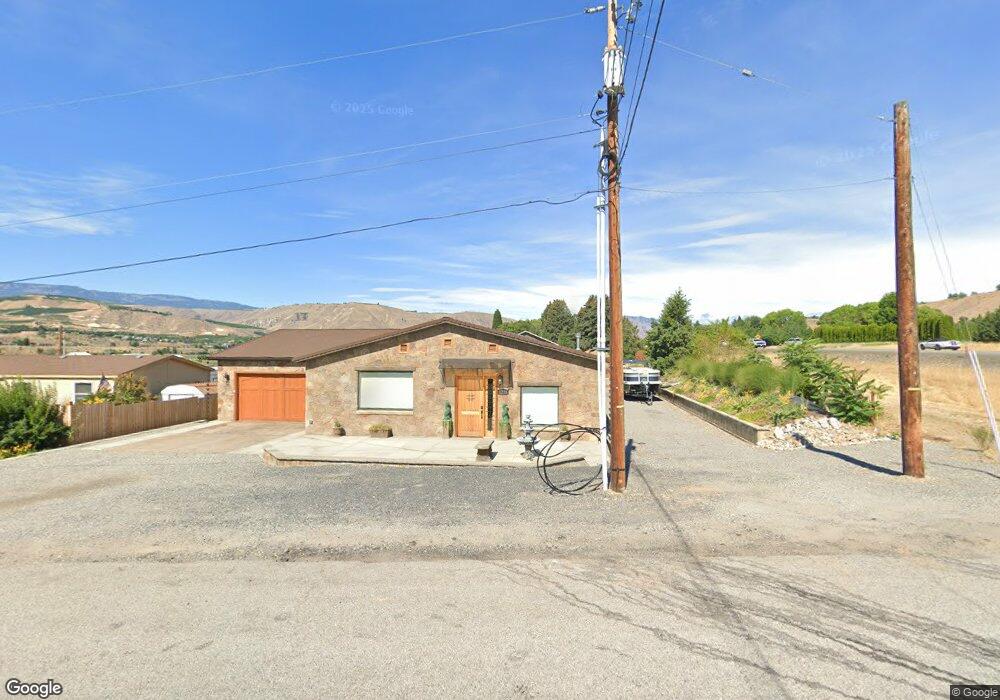1396 S Tyee Ave East Wenatchee, WA 98802
Estimated Value: $909,039 - $1,117,000
3
Beds
4
Baths
4,000
Sq Ft
$259/Sq Ft
Est. Value
About This Home
This home is located at 1396 S Tyee Ave, East Wenatchee, WA 98802 and is currently estimated at $1,035,010, approximately $258 per square foot. 1396 S Tyee Ave is a home located in Douglas County with nearby schools including Rock Island Elementary School, Clovis Point Intermediate School, and Eastmont Junior High School.
Ownership History
Date
Name
Owned For
Owner Type
Purchase Details
Closed on
Apr 25, 2022
Sold by
Amazing Stays Washington Llc
Bought by
Tvc Funding Iii Llc
Current Estimated Value
Purchase Details
Closed on
Jun 5, 2018
Sold by
Cutright Helen H
Bought by
Arnall Darin and Arnall Christina
Home Financials for this Owner
Home Financials are based on the most recent Mortgage that was taken out on this home.
Original Mortgage
$327,000
Interest Rate
4.5%
Mortgage Type
Unknown
Create a Home Valuation Report for This Property
The Home Valuation Report is an in-depth analysis detailing your home's value as well as a comparison with similar homes in the area
Home Values in the Area
Average Home Value in this Area
Purchase History
| Date | Buyer | Sale Price | Title Company |
|---|---|---|---|
| Tvc Funding Iii Llc | -- | None Listed On Document | |
| Amazing Stays Washington Llc | -- | Renza Melissa Sue | |
| Arnall Darin | $179,646 | First American Title Ins Co |
Source: Public Records
Mortgage History
| Date | Status | Borrower | Loan Amount |
|---|---|---|---|
| Previous Owner | Arnall Darin | $327,000 |
Source: Public Records
Tax History Compared to Growth
Tax History
| Year | Tax Paid | Tax Assessment Tax Assessment Total Assessment is a certain percentage of the fair market value that is determined by local assessors to be the total taxable value of land and additions on the property. | Land | Improvement |
|---|---|---|---|---|
| 2025 | $135 | $911,500 | $135,000 | $776,500 |
| 2024 | $8,447 | $983,300 | $135,000 | $848,300 |
| 2023 | $9,076 | $906,200 | $135,000 | $771,200 |
| 2022 | $6,673 | $614,900 | $85,000 | $529,900 |
| 2021 | $5,937 | $614,900 | $85,000 | $529,900 |
| 2020 | $4,353 | $501,200 | $85,000 | $416,200 |
| 2018 | $3,397 | $278,500 | $66,000 | $212,500 |
| 2017 | $2,904 | $278,500 | $66,000 | $212,500 |
| 2016 | $2,677 | $255,600 | $66,000 | $189,600 |
| 2015 | $2,655 | $235,400 | $66,000 | $169,400 |
| 2014 | -- | $224,000 | $66,000 | $158,000 |
| 2013 | -- | $209,600 | $66,000 | $143,600 |
Source: Public Records
Map
Nearby Homes
- 1418 S Tyee Ave
- 0 Leray Ranch Rd
- 2945 Martin Place
- 2840 Akamai Way
- 2835 Aspen Shores Dr
- 0 Noble Moonbeam
- 0 S Valiant Dr Unit 20 NWM2392428
- 3025 Riverview Ln
- 3004 Rock St
- 2627 Malaga Alcoa Hwy
- 19 Good Tern Ln
- 2605 Rock Island Rd
- 0 W Malaga Rd Unit NWM2356450
- 50 Luther Ct
- 3030 Riverview Ln
- 3050 Riverview Ln
- 0 Lot 21 Riverview Ln
- 0 Lot 32 Riverview Ln
- 0 Lot 20 Riverview Ln
- 0 Lot 33 Riverview Ln
- 3500 State Highway 28 S
- 1414 Tyee Place
- 3440 Rock Island Rd
- 3440 SE Klatawa St
- 1417 Tyee Place
- 3388 Rock Island Rd
- 3420 S Tyee Place
- 3420 Tyee Place
- 3441 S Tyee Place
- 3430 S Tyee Place
- 3430 Tyee Place
- 3444 SE Klatawa St
- 3451 Rock Island Rd
- 3376 Rock Island Rd
- 3351 SE Klatawa St
- 3501 Rock Island Rd
- 1401 S Union Ave
- 3601 Rock Island Rd
- 3377 Rock Island Rd
- 0 Klatawa St Unit 1003372
