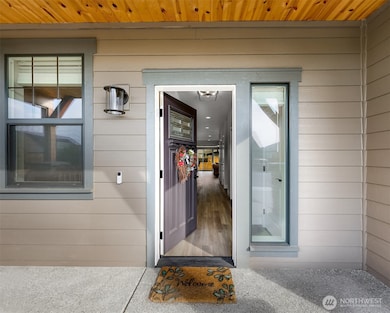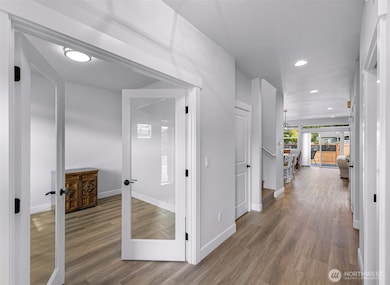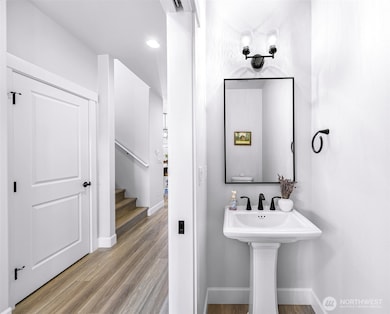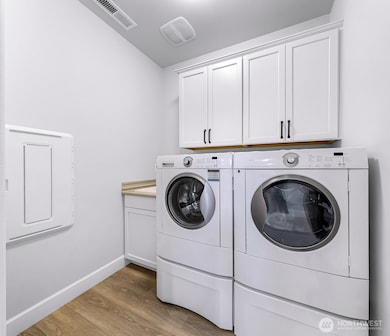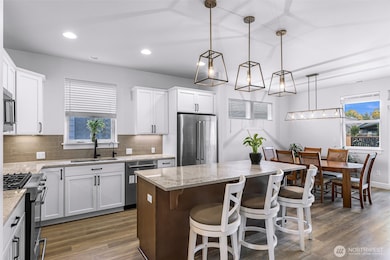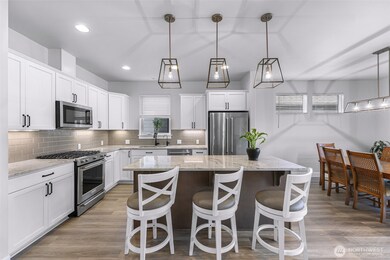1396 Woods Point Loop Ferndale, WA 98248
Estimated payment $4,927/month
Highlights
- Active Adult
- Craftsman Architecture
- Clubhouse
- Gated Community
- Mountain View
- Property is near public transit and bus stop
About This Home
Welcome to Woods Point, a premier gated 55+ community designed for comfort and connection! Enjoy carefree living with HOA-maintained lawns in this beautifully crafted Landed Gentry Garden floor plan. Offering 2,372 sq. ft., this home includes 3 bedrooms + study, 2.5 baths, a spacious great room upstairs, and a 2-car garage. The main-level primary suite adds convenience, while the open concept design seamlessly connects the kitchen, dining, and living areas. Upgrades include quartz counters, LVP flooring, a cozy fireplace, and a covered front porch overlooking a fully landscaped and irrigated yard. Residents at Woods Point enjoy exclusive access to a private community center, a central park, and pickleball court.
Source: Northwest Multiple Listing Service (NWMLS)
MLS#: 2442235
Home Details
Home Type
- Single Family
Est. Annual Taxes
- $5,032
Year Built
- Built in 2022
Lot Details
- 4,792 Sq Ft Lot
- South Facing Home
- Gated Home
- Property is Fully Fenced
- Level Lot
- Irrigation
- Property is in good condition
HOA Fees
- $270 Monthly HOA Fees
Property Views
- Mountain
- Territorial
Home Design
- Craftsman Architecture
- Poured Concrete
- Composition Roof
- Stone Siding
- Cement Board or Planked
- Wood Composite
- Stone
Interior Spaces
- 2,372 Sq Ft Home
- 1.5-Story Property
- Gas Fireplace
- French Doors
- Dining Room
- Storm Windows
Kitchen
- Stove
- Microwave
- Dishwasher
- Disposal
Flooring
- Carpet
- Vinyl Plank
- Vinyl
Bedrooms and Bathrooms
- Walk-In Closet
- Bathroom on Main Level
Laundry
- Dryer
- Washer
Parking
- 2 Car Attached Garage
- Driveway
Utilities
- High Efficiency Air Conditioning
- Forced Air Heating System
- High Efficiency Heating System
- Water Heater
- High Speed Internet
- Cable TV Available
Additional Features
- Patio
- Property is near public transit and bus stop
Listing and Financial Details
- Down Payment Assistance Available
- Visit Down Payment Resource Website
- Tax Lot 68
- Assessor Parcel Number 3902284401540000
Community Details
Overview
- Active Adult
- Association fees include common area maintenance, lawn service, road maintenance
- Navigate Community Management Association
- Ferndale Subdivision
- The community has rules related to covenants, conditions, and restrictions
Recreation
- Sport Court
- Park
- Trails
Additional Features
- Clubhouse
- Gated Community
Map
Home Values in the Area
Average Home Value in this Area
Tax History
| Year | Tax Paid | Tax Assessment Tax Assessment Total Assessment is a certain percentage of the fair market value that is determined by local assessors to be the total taxable value of land and additions on the property. | Land | Improvement |
|---|---|---|---|---|
| 2025 | $5,032 | $673,465 | $183,330 | $490,135 |
| 2024 | $4,577 | $671,027 | $183,330 | $487,697 |
| 2023 | $4,577 | $657,939 | $189,000 | $468,939 |
| 2022 | $983 | $138,352 | $138,352 | $0 |
| 2021 | $983 | $109,800 | $109,800 | -- |
Property History
| Date | Event | Price | List to Sale | Price per Sq Ft | Prior Sale |
|---|---|---|---|---|---|
| 11/17/2025 11/17/25 | Price Changed | $825,000 | -2.9% | $348 / Sq Ft | |
| 10/09/2025 10/09/25 | For Sale | $850,000 | +6.3% | $358 / Sq Ft | |
| 02/15/2023 02/15/23 | Sold | $799,900 | 0.0% | $337 / Sq Ft | View Prior Sale |
| 01/16/2023 01/16/23 | Pending | -- | -- | -- | |
| 07/01/2022 07/01/22 | For Sale | $799,900 | -- | $337 / Sq Ft |
Purchase History
| Date | Type | Sale Price | Title Company |
|---|---|---|---|
| Warranty Deed | -- | Chicago Title |
Mortgage History
| Date | Status | Loan Amount | Loan Type |
|---|---|---|---|
| Open | $100,000 | New Conventional |
Source: Northwest Multiple Listing Service (NWMLS)
MLS Number: 2442235
APN: 390228-440154-0000
- 1411 Woods Point Loop
- 5457 Shields Rd
- 5315 Shields Rd
- 1271 Maralee Ln Unit A
- 5509 Gerard Dr
- 5545 La Bounty Dr
- 1509 Seahawk Dr
- 1371 W Axton Rd
- 5400 Barrett Rd
- 5330 Barret Rd S
- 5391 La Bounty Dr
- 1245 W Axton Rd
- 1300 W Axton Rd
- 5094 Labounty Rd
- 1655 Main St
- 0 W Axton Rd
- 794 W Smith Rd
- 5698 2nd Ave
- 5786 Portal Way
- 5604 3rd Ave
- 5125 Labounty Dr
- 1954 Willard Ave
- 4226-4268 Cameo Ln
- 4233 Traverse Dr
- 4355 Fuchsia Dr
- 1300 Mahogany Ave
- 430 W Stuart Rd
- 420 W Stuart Rd
- 425 W Stuart Rd
- 3428 W Mcleod Rd
- 3420 W Mcleod Rd
- 3928 Northwest Ave
- 418 W Bakerview Rd
- 3310 Alderwood Ave
- 200 Tull Place
- 196 E Kellogg Rd
- 258 E Bakerview Rd
- 541-549 E Kellogg Rd
- 256 Prince Ave
- 352 E Bakerview Rd
Ask me questions while you tour the home.

