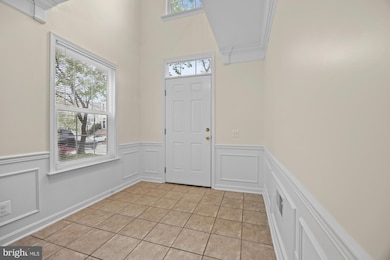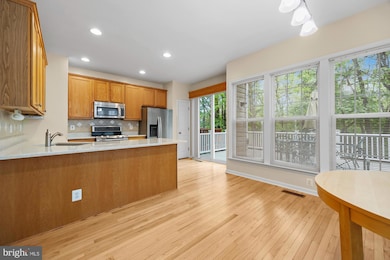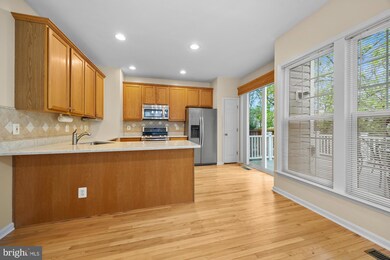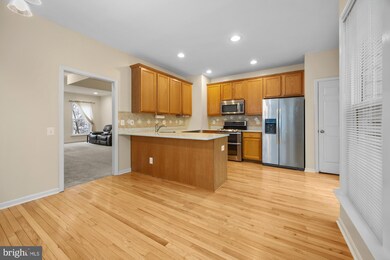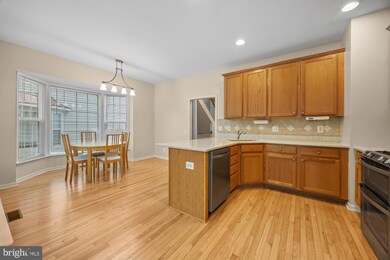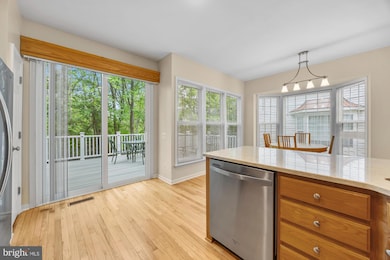
13961 Gill Brook Ln Centreville, VA 20121
Highlights
- View of Trees or Woods
- Colonial Architecture
- Recreation Room
- Liberty Middle School Rated A-
- Deck
- Traditional Floor Plan
About This Home
As of June 2025Welcome home to this spacious updated end unit in a great Centreville location! Situated in the friendly and convenient Deerfield Ridge community. Inviting two story foyer. Modern and open floorplan. Beautiful kitchen with quartz countertops, stainless appliances, tile backsplash, and lots of cabinet space. Newly refinished hardwood floors. Neutral paint throughout- perfect move-in condition. Large primary bedroom with walk-in closet, luxury bath with soaking tub, and tray ceiling. Recessed lighting. Finished and walk-out lover level features full bathroom and Brand New gas fireplace. Lower level Rec Room could be used as 4th Bedroom suite with attached Full Bathroom and separate entrance. Water heater 1 yo. Private Trex deck backs to wooded common area. Large garage features extra space for storage. Extra visitor parking. Close to the best shopping, dining and grocery stores. Call today for more information!
Last Agent to Sell the Property
Keller Williams Capital Properties License #0225079062 Listed on: 04/30/2025

Townhouse Details
Home Type
- Townhome
Est. Annual Taxes
- $7,230
Year Built
- Built in 2001
Lot Details
- 2,104 Sq Ft Lot
- Property is in very good condition
HOA Fees
- $125 Monthly HOA Fees
Parking
- 1 Car Attached Garage
- 1 Driveway Space
- Parking Storage or Cabinetry
- Front Facing Garage
- Garage Door Opener
- Unassigned Parking
Home Design
- Colonial Architecture
- Slab Foundation
- Shingle Roof
- Vinyl Siding
Interior Spaces
- Property has 3 Levels
- Traditional Floor Plan
- Crown Molding
- Ceiling Fan
- Fireplace With Glass Doors
- Gas Fireplace
- Double Pane Windows
- Insulated Windows
- Window Screens
- Sliding Doors
- Entrance Foyer
- Combination Dining and Living Room
- Recreation Room
- Views of Woods
- Natural lighting in basement
Kitchen
- Breakfast Room
- Eat-In Kitchen
- Stove
- Built-In Microwave
- Dishwasher
- Upgraded Countertops
- Disposal
Flooring
- Wood
- Carpet
Bedrooms and Bathrooms
- 3 Bedrooms
- En-Suite Primary Bedroom
- En-Suite Bathroom
- Soaking Tub
Laundry
- Laundry in unit
- Dryer
- Washer
Outdoor Features
- Deck
Utilities
- Forced Air Heating and Cooling System
- Vented Exhaust Fan
- Natural Gas Water Heater
Listing and Financial Details
- Tax Lot 91
- Assessor Parcel Number 0652 17 0091
Community Details
Overview
- Association fees include common area maintenance, management
- Deerfield Ridge HOA
- Deerfield Ridge Subdivision
Recreation
- Community Playground
Ownership History
Purchase Details
Home Financials for this Owner
Home Financials are based on the most recent Mortgage that was taken out on this home.Purchase Details
Purchase Details
Home Financials for this Owner
Home Financials are based on the most recent Mortgage that was taken out on this home.Similar Homes in Centreville, VA
Home Values in the Area
Average Home Value in this Area
Purchase History
| Date | Type | Sale Price | Title Company |
|---|---|---|---|
| Deed | $635,000 | First American Title | |
| Deed | $635,000 | First American Title | |
| Special Warranty Deed | -- | None Listed On Document | |
| Deed | $265,840 | -- |
Mortgage History
| Date | Status | Loan Amount | Loan Type |
|---|---|---|---|
| Open | $186,450 | New Conventional | |
| Closed | $186,450 | New Conventional | |
| Previous Owner | $50,000 | Credit Line Revolving | |
| Previous Owner | $255,000 | New Conventional | |
| Previous Owner | $277,000 | Adjustable Rate Mortgage/ARM | |
| Previous Owner | $136,200 | Unknown | |
| Previous Owner | $212,672 | No Value Available |
Property History
| Date | Event | Price | Change | Sq Ft Price |
|---|---|---|---|---|
| 06/23/2025 06/23/25 | For Rent | $3,000 | 0.0% | -- |
| 06/16/2025 06/16/25 | Sold | $635,000 | -0.8% | $316 / Sq Ft |
| 05/14/2025 05/14/25 | Price Changed | $640,000 | -3.8% | $319 / Sq Ft |
| 04/30/2025 04/30/25 | For Sale | $665,000 | -- | $331 / Sq Ft |
Tax History Compared to Growth
Tax History
| Year | Tax Paid | Tax Assessment Tax Assessment Total Assessment is a certain percentage of the fair market value that is determined by local assessors to be the total taxable value of land and additions on the property. | Land | Improvement |
|---|---|---|---|---|
| 2024 | $6,495 | $560,680 | $175,000 | $385,680 |
| 2023 | $6,286 | $557,010 | $175,000 | $382,010 |
| 2022 | $5,864 | $512,790 | $160,000 | $352,790 |
| 2021 | $5,429 | $462,650 | $145,000 | $317,650 |
| 2020 | $5,022 | $424,310 | $135,000 | $289,310 |
| 2019 | $4,879 | $412,230 | $125,000 | $287,230 |
| 2018 | $4,583 | $398,560 | $122,000 | $276,560 |
| 2017 | $4,627 | $398,560 | $122,000 | $276,560 |
| 2016 | $4,617 | $398,560 | $122,000 | $276,560 |
| 2015 | $4,365 | $391,140 | $120,000 | $271,140 |
| 2014 | $4,240 | $380,820 | $115,000 | $265,820 |
Agents Affiliated with this Home
-
I
Seller's Agent in 2025
Isaac Jang
Pacific Realty
-
J
Seller's Agent in 2025
Joseph Estabrooks
Keller Williams Capital Properties
Map
Source: Bright MLS
MLS Number: VAFX2236350
APN: 0652-17-0091
- 13944 Waterflow Place
- 13873 Ausable Ct
- 6028 Chestnut Hollow Ct
- 6113 George Baylor Dr
- 6101C Hoskins Hollow Cir
- 6110A Hoskins Hollow Cir
- 6164 Kendra Way
- 5865 Westwater Ct
- 14018B Grumble Jones Ct
- 6002 Honnicut Dr
- 13803 Fount Beattie Ct
- 13626 Forest Pond Ct
- 6005 Rosebud Ln Unit 304
- 14302 Silo Valley View
- 14309 Climbing Rose Way Unit 204
- 6366 Bonham Place
- 5807 Orchard Hill Ct Unit 5807
- 5815 Orchard Hill Ln
- 14301 Grape Holly Grove Unit 36
- 6201 Bella Dr

