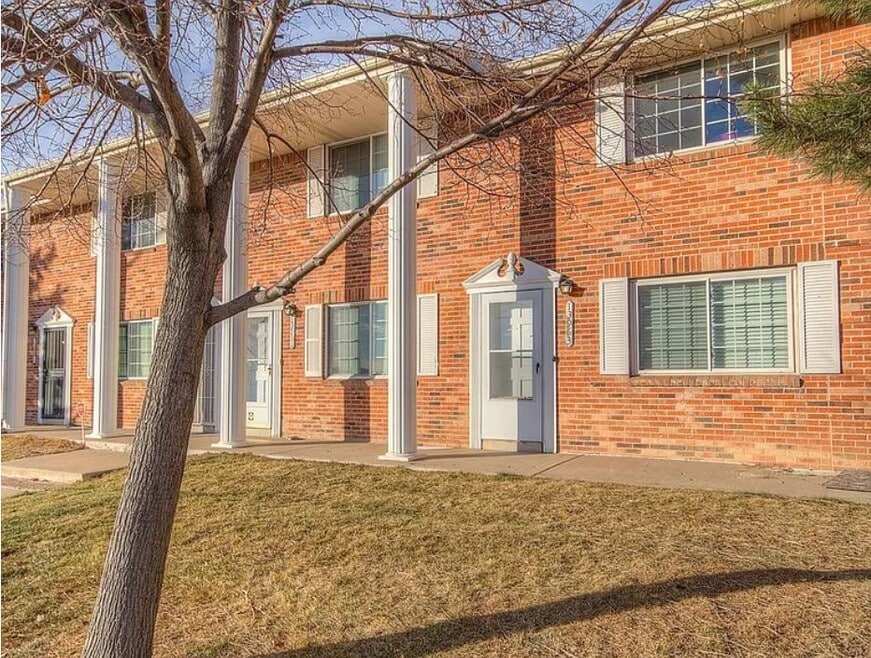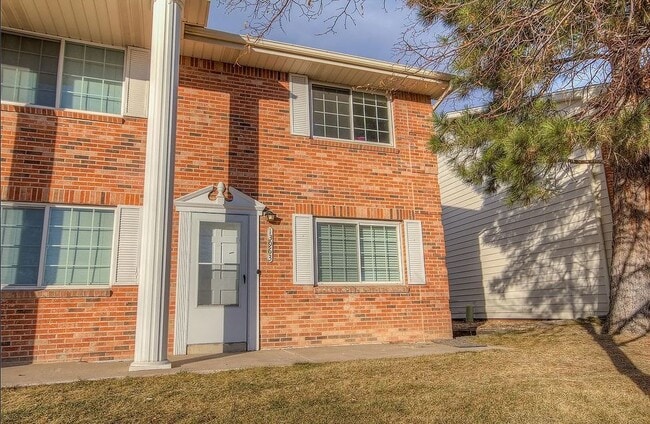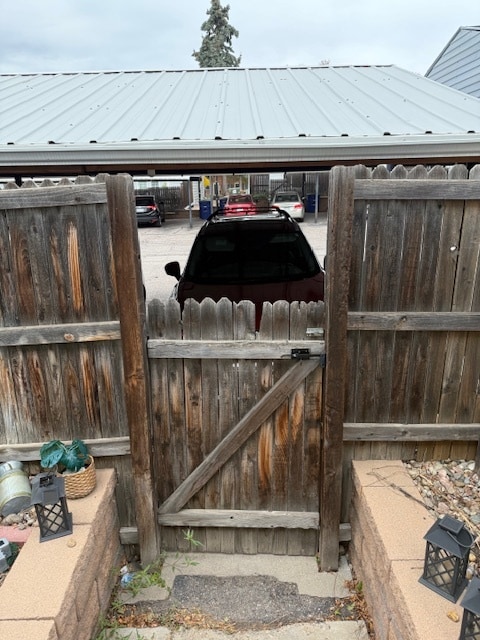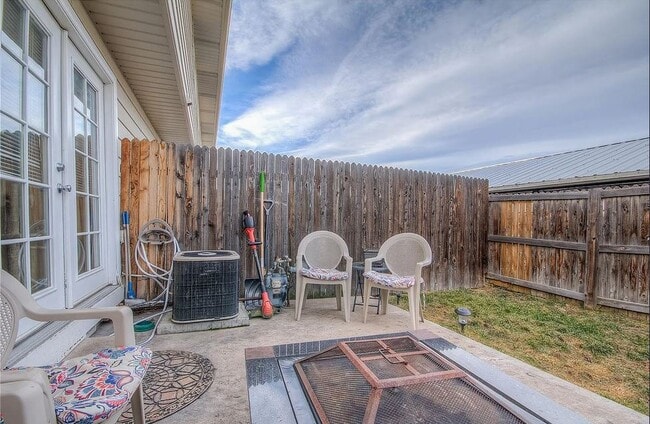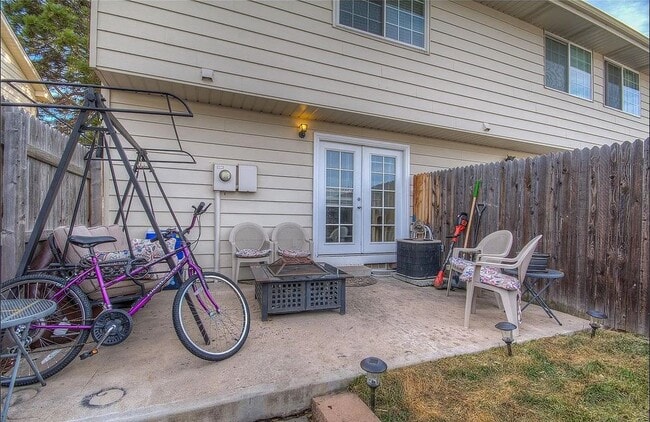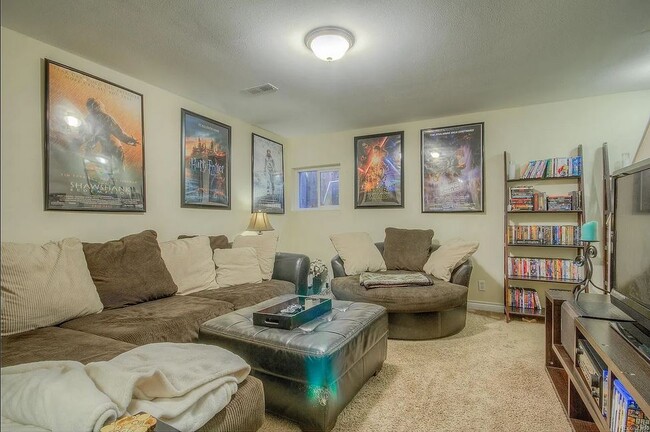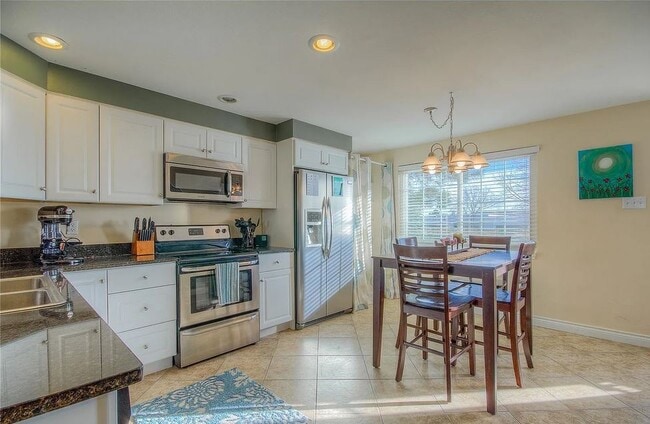13963 E Jewell Ave Aurora, CO 80012
Sable Ridge NeighborhoodAbout This Home
Spacious Layout: This end-unit town-home offers a bright and open floor plan, featuring 2 bedrooms and 1 bath upstairs, 1/2 bath , Kitchen and living room on main floor,
Modern Kitchen: The eat-in kitchen is equipped with granite countertops, white cabinetry, and stainless steel appliances, providing a sleek and functional cooking space.
Finished Basement: The lower level includes a family/rec room, a third bedroom, a 3/4 bathroom, and a laundry area (Washer/Dryer included), offering additional living space and privacy.
Private Outdoor Area: Enjoy a small fenced backyard and concrete patio, perfect for relaxation and entertaining.
Convenient Parking: The property comes with 2 reserved covered parking spots in the rear of the unit with direct access to the back door and visitor parking area.
Prime Location: Situated in the Sable Ridge community, this town-home is close to I-225, public transit, shopping centers, and dining options, providing easy access to all your daily needs.
No smoking of any kind in the unit.

Map
- 13937 E Bails Place Unit 1
- 14141 E Jewell Ave Unit 103
- 14161 E Jewell Ave Unit 204
- 14192 E Colorado Dr Unit 102
- 1691 S Blackhawk Way Unit C
- 14414 E Colorado Dr Unit 102
- 14443 E Jewell Ave Unit 203
- 1993 S Xanadu Way
- 14444 E Colorado Dr Unit 204
- 14255 E Montana Cir Unit A
- 14453 E Jewell Ave Unit 104
- 14493 E Jewell Ave Unit 102
- 14242 E Hawaii Cir Unit C
- 2052 S Worchester Way
- 1653 S Blackhawk Way Unit B
- 2063 S Worchester Way
- 14384 E Hawaii Cir Unit D
- 13494 E Jewell Ave Unit 201
- 14120 E Warren Place
- 14313 E Warren Place
- 13988 E Utah Cir
- 14095 E Evans Ave
- 14192 E Colorado Dr
- 1681 S Blackhawk Way
- 14052 E Iowa Dr
- 13290 E Jewell Ave Unit 104
- 2337 S Blackhawk St
- 2038 S Vaughn Way
- 2120 S Vaughn Way Unit 202
- 2260 S Vaughn Way Unit 103
- 2360 S Wheeling Cir
- 13941 E Harvard Ave
- 14794 E Florida Ave
- 14355 E Harvard Ave
- 2281 S Vaughn Way
- 13222 E Iliff Ave
- 1503 S Tucson St
- 2001 S Helena St
- 12882 E Caspian Place
- 1173 S Sable Blvd
