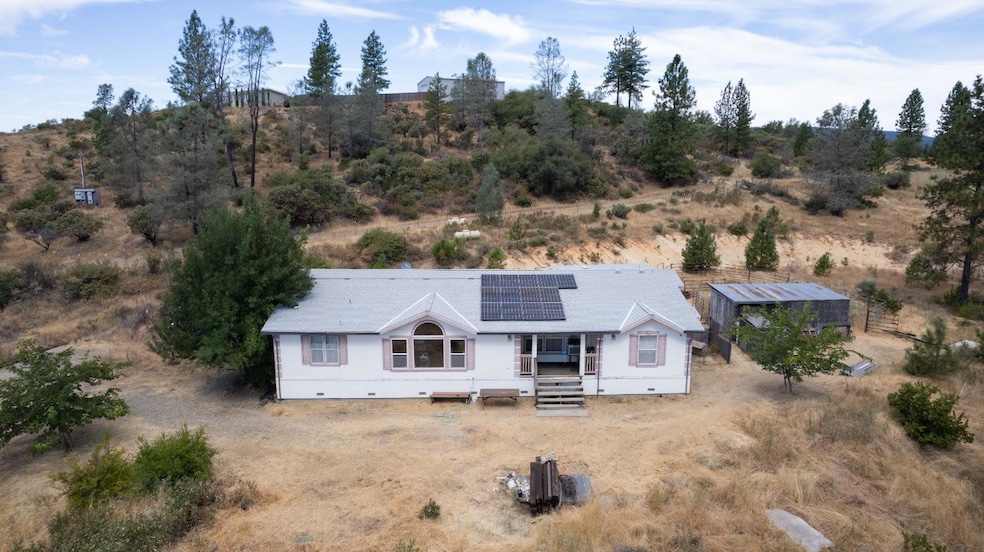
13967 Meadow Valley Rd Dobbins, CA 95935
Highlights
- Horses Allowed On Property
- 10.21 Acre Lot
- Main Floor Bedroom
- Solar Power System
- Cathedral Ceiling
- Jetted Tub in Primary Bathroom
About This Home
As of October 2024Experience serene country living on this 10-acre property at the end of a quiet road, complete with a newer roof (2020), owned solar panels newer water heater (2024). This spacious 2,673 sq. ft. home features a chef's kitchen with two gas ranges, space for a commercial refrigerator, and a large pantry off of the laundry room. The enormous open great room with vaulted ceilings offers stunning sunset views. The master bedroom features an office/gym area, a walk-in closet, and a master bathroom with double sinks, a jacuzzi tub, and a separate shower. The property includes a fenced area with a shaded shelter for horses and plenty of usable land for livestock. Enjoy nature views, deer, and wild turkeys from every window. Easy access to Hwy 20, and conveniently located within 21 miles of Yuba City, Marysville, and Grass Valley. Outdoor enthusiasts can enjoy nature at home, or go hiking, camping, rafting, boating, and fishing at Collins, Francis, or Bullard's Bar Lakes, Englebright Dam, and Yuba River.
Last Agent to Sell the Property
eXp Realty of California Inc License #01228906 Listed on: 08/08/2024

Property Details
Home Type
- Manufactured Home
Year Built
- Built in 2005 | Remodeled
Lot Details
- 10.21 Acre Lot
- Street terminates at a dead end
- Electric Fence
- Fenced For Horses
- Wire Fence
Parking
- No Garage
Home Design
- Raised Foundation
- Composition Roof
Interior Spaces
- 2,673 Sq Ft Home
- Cathedral Ceiling
- Family Room
- Living Room
- Formal Dining Room
Kitchen
- Breakfast Area or Nook
- Free-Standing Gas Oven
- Free-Standing Gas Range
- Dishwasher
- Kitchen Island
- Tile Countertops
Flooring
- Carpet
- Linoleum
- Laminate
Bedrooms and Bathrooms
- 3 Bedrooms
- Main Floor Bedroom
- Walk-In Closet
- 2 Full Bathrooms
- Secondary Bathroom Double Sinks
- Jetted Tub in Primary Bathroom
- Bathtub with Shower
- Separate Shower
Laundry
- Laundry in unit
- Laundry Cabinets
Home Security
- Carbon Monoxide Detectors
- Fire and Smoke Detector
Utilities
- Central Heating and Cooling System
- Refrigerated and Evaporative Cooling System
- 220 Volts
- Gas Tank Leased
- Well
- Septic System
Additional Features
- Solar Power System
- Pasture
- Horses Allowed On Property
Community Details
- No Home Owners Association
- Net Lease
Listing and Financial Details
- Assessor Parcel Number 048-160-011-000
Similar Homes in the area
Home Values in the Area
Average Home Value in this Area
Property History
| Date | Event | Price | Change | Sq Ft Price |
|---|---|---|---|---|
| 10/18/2024 10/18/24 | Sold | $355,000 | +1.4% | $133 / Sq Ft |
| 09/18/2024 09/18/24 | Pending | -- | -- | -- |
| 08/08/2024 08/08/24 | For Sale | $350,000 | -- | $131 / Sq Ft |
Tax History Compared to Growth
Agents Affiliated with this Home
-
Roxanne McCaslin

Seller's Agent in 2024
Roxanne McCaslin
eXp Realty of California Inc
(916) 240-2773
1 in this area
247 Total Sales
-
Patricia Holter

Seller Co-Listing Agent in 2024
Patricia Holter
eXp Realty of California Inc
(916) 676-3394
1 in this area
190 Total Sales
-
Kara Trethric

Buyer's Agent in 2024
Kara Trethric
Wesely & Associates Inc.
(916) 223-5337
1 in this area
25 Total Sales
Map
Source: MetroList
MLS Number: 224087743
- 13886 Meadow Valley Rd
- 9559 Marysville Rd
- 9516 Marysville Rd
- 13918 McMenamin Way
- 10146 Frenchtown Dobbins Rd
- 47 Texas Hill Rd
- 13903 Ingersoll Dr
- 10761 Texas Hill Rd
- 10874-Lot C Marysville Rd
- 8679 Hilory Ln
- 9681 Quail Meadow Ln
- 13555 Providence Way
- 14550 Merriam Rd
- 13001 Yuba-Nevada Rd
- 10848 Eich Way
- 14319 Oregon Peak Rd
- 9402 Yuba Ranch Way
- 9398 Yuba Ranch Way
- 0 Marysville Rd Unit 19604256
- 15614 Indiana Ranch Rd
