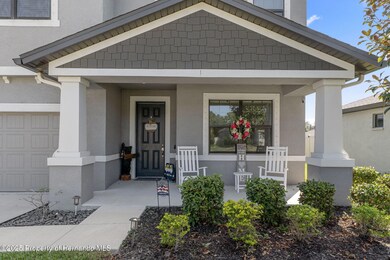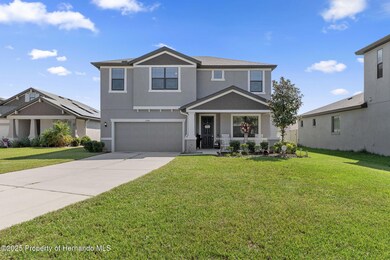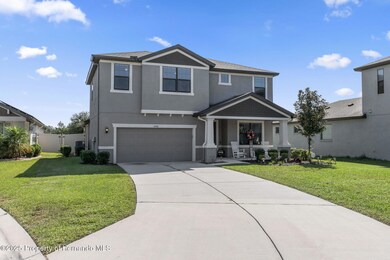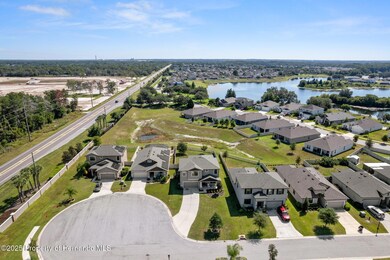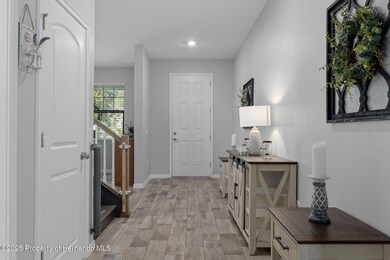13968 Nesbit Ct Hudson, FL 34669
Estimated payment $3,316/month
Highlights
- Fitness Center
- Clubhouse
- Vaulted Ceiling
- Open Floorplan
- Contemporary Architecture
- Main Floor Primary Bedroom
About This Home
STUNNING 4-BEDROOM HOME IN LAKESIDE, HUDSON-FLORIDA. WELCOME TO THIS SPACIOUS 2021 -BUILT HOME OFFERING OVER 2,943 SQ FT OF LIVING SPACE IN THE DESIRABLE LAKESIDE COMMUNITY, DESIGNED WITH COMFORT & STYLE IN MIND. THIS RESIDENCE IS PERFECT FOR BOTH EVERDAY LIVING & ENTERTAINING. THE ''FIRST FLOOR'' FEATURES A BRIGHT OPEN GREAT ROOM, A CHEF'S KITCHEN WITH MODERN FINISHES, DINING AREA, A LUXURIOUS PRIMARY SUITE WITH BATH & WALK IN CLOSET. GUEST HALF BATH, CONVENIENT LAUNDRY ROOM & A COZY DEN AREA. ''UPSTAIRS'' YOU'LL FIND THREE GENEROUSLY SIZED BEDROOMS, TWO FULL BATHS, A SPACIOUS LOFT, & A PRIVATE OFFICE PERFECT FOR WORK OR STUDY. LIVING IN LAKESIDE MEANS ENJOYING A WEALTH OF COMMUNITY AMMENITIES. ENJOY THE AMMENITIES RIGHT OUTSIDE YOUR DOOR--CLUBHOUSE, SPARKLING POOL, TENNIS & PICKLEBALL COURTS, BASKETBALL, PLAYGROUND & LAKESIDE PICNIC AREA. THIS BEAUTIFUL CLUBHOUSE ALSO OFFERS A VARIETY OF ACTIVITIES, INCLUDES A GORGEOUS GATHERING WITH A FULL KITCHEN THAT RESIDENTS CAN RENT.--PERFECT FOR PARTIES & CELEBRATIONS. PERFECTLY LOCATED IN PASCO COUNTY. THIS HOME BLENDS COMFORT, SPACE & COMMUNITY LIVING ALL IN ONE
Home Details
Home Type
- Single Family
Est. Annual Taxes
- $8,129
Year Built
- Built in 2021
Lot Details
- 9,347 Sq Ft Lot
- Property fronts a county road
- Cul-De-Sac
- Back Yard Fenced
HOA Fees
- $77 Monthly HOA Fees
Parking
- 2 Car Attached Garage
- Garage Door Opener
Home Design
- Contemporary Architecture
- Shingle Roof
- Wood Siding
- Block Exterior
- Stucco Exterior
Interior Spaces
- 2,943 Sq Ft Home
- 2-Story Property
- Open Floorplan
- Built-In Features
- Vaulted Ceiling
- Ceiling Fan
- Entrance Foyer
- Fire and Smoke Detector
Kitchen
- Breakfast Bar
- Microwave
- Dishwasher
- Disposal
Flooring
- Carpet
- Laminate
Bedrooms and Bathrooms
- 4 Bedrooms
- Primary Bedroom on Main
- Split Bedroom Floorplan
- Walk-In Closet
- Double Vanity
- No Tub in Bathroom
Laundry
- Laundry Room
- Dryer
- Washer
Utilities
- Central Heating and Cooling System
- Cable TV Available
Additional Features
- Patio
- Design Review Required
Listing and Financial Details
- Tax Lot 419
Community Details
Overview
- Qualified Property Manager Association
- Lakeside Village Subdivision
- The community has rules related to deed restrictions
Amenities
- Community Barbecue Grill
- Clubhouse
Recreation
- Tennis Courts
- Community Basketball Court
- Community Playground
- Fitness Center
- Community Pool
- Park
- Dog Park
Map
Home Values in the Area
Average Home Value in this Area
Tax History
| Year | Tax Paid | Tax Assessment Tax Assessment Total Assessment is a certain percentage of the fair market value that is determined by local assessors to be the total taxable value of land and additions on the property. | Land | Improvement |
|---|---|---|---|---|
| 2025 | $8,129 | $388,050 | -- | -- |
| 2024 | $8,129 | $377,120 | -- | -- |
| 2023 | $7,843 | $364,570 | $59,577 | $304,993 |
| 2022 | $7,263 | $353,958 | $50,097 | $303,861 |
| 2021 | $2,394 | $44,909 | $0 | $0 |
| 2020 | $2,144 | $22,945 | $0 | $0 |
| 2019 | $2,198 | $22,945 | $0 | $0 |
Property History
| Date | Event | Price | List to Sale | Price per Sq Ft |
|---|---|---|---|---|
| 09/22/2025 09/22/25 | For Sale | $489,500 | -- | $166 / Sq Ft |
Purchase History
| Date | Type | Sale Price | Title Company |
|---|---|---|---|
| Quit Claim Deed | $100 | -- | |
| Quit Claim Deed | $180,000 | -- | |
| Special Warranty Deed | $359,000 | Fidelity Natl Ttl Of Fl Inc | |
| Special Warranty Deed | $621,000 | Attorney |
Mortgage History
| Date | Status | Loan Amount | Loan Type |
|---|---|---|---|
| Open | $369,454 | No Value Available | |
| Previous Owner | $367,928 | FHA | |
| Previous Owner | $352,477 | FHA |
Source: Hernando County Association of REALTORS®
MLS Number: 2255757
APN: 34-24-17-0110-00000-4190
- 13728 Newport Shores Dr
- Bali Plan at Meadow Oaks
- Malibu Plan at Meadow Oaks
- Huntington Plan at Meadow Oaks
- Freeport Plan at Meadow Oaks
- Cabo Plan at Meadow Oaks
- San Clemente Plan at Meadow Oaks
- Elmhurst Bonus Plan at Meadow Oaks
- Maui Plan at Meadow Oaks
- Elmhurst Plan at Meadow Oaks
- Summerset Plan at Meadow Oaks
- Loreto Plan at Meadow Oaks
- Sentinel Plan at Meadow Oaks
- Ventura Plan at Meadow Oaks
- Cape Town Plan at Meadow Oaks
- Santa Cruz Plan at Meadow Oaks
- 12801 Castle Oaks Dr
- 13638 Moosehead Cir
- 13801 Newport Shores Dr
- 13235 Golf Ridge Place
- 13805 Newport Shores Dr
- 13946 Lugano Ct
- 13207 Precept Way
- 13336 Crest Lake Dr
- 13255 Niti Dr
- 13959 Caden Glen Dr
- 12718 White Bluff Rd
- 12518 Chenwood Ave
- 12804 Kellywood Cir
- 12807 Kellywood Cir
- 12147 Luftburrow Ln
- 13295 Mylion Way Unit 1
- 12112 Fall Creek Ct
- 12703 Aston Dr
- 12009 Greengate Dr
- 11972 Lakewood Dr
- 13123 Vivian Ln
- 11843 Faithful Way
- 12130 Colony Lakes Blvd
- 12701 Choctaw Trail

