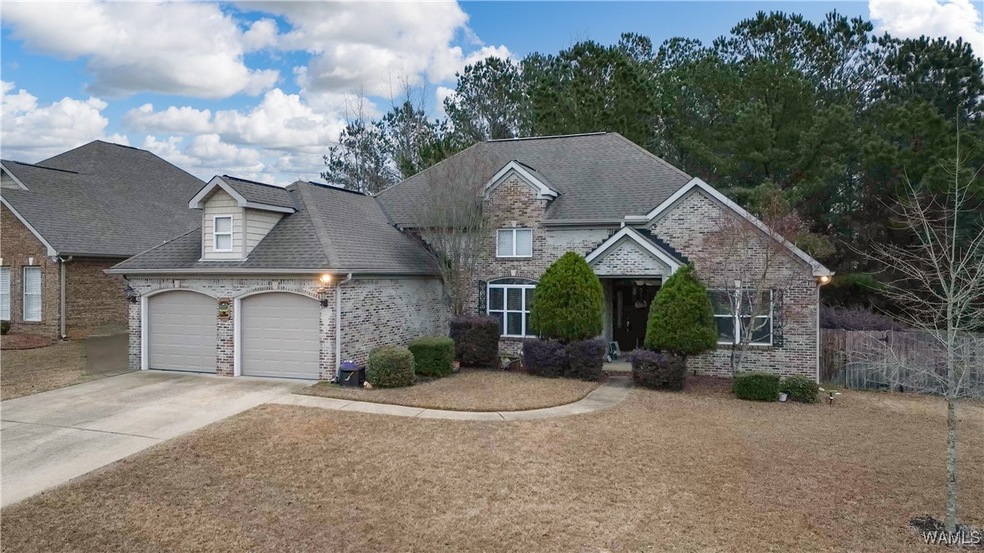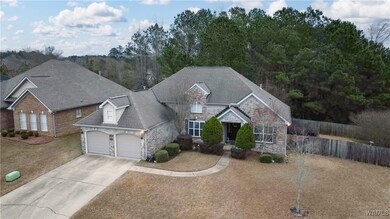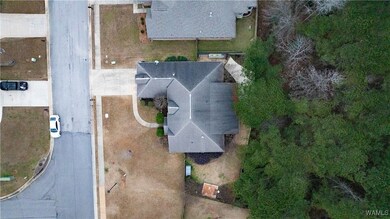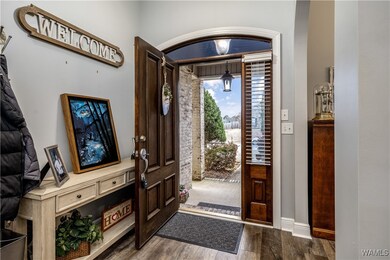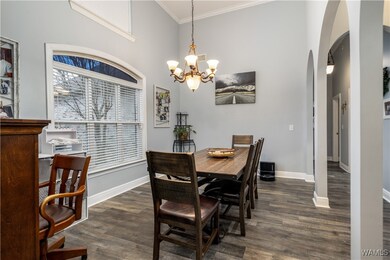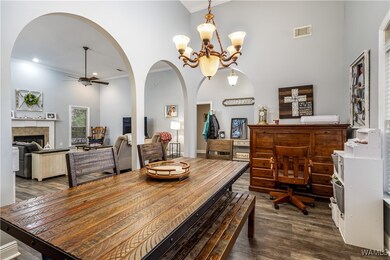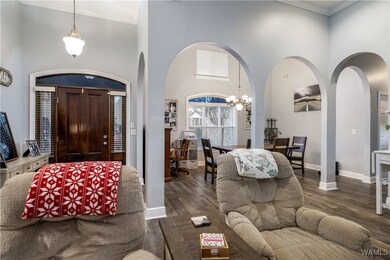
13969 Prince William Way Northport, AL 35475
Highlights
- Community Pool
- Covered patio or porch
- Formal Dining Room
- Tennis Courts
- Breakfast Area or Nook
- 2 Car Attached Garage
About This Home
As of February 2025Don't miss this home! This stunning 1,986 sq ft brick home features 3 bedrooms, 2 full bathrooms, and an attached 2-car garage. Highlights include granite countertops, 12-foot ceilings, and new flooring throughout (2022). Enjoy a formal dining room, a cozy breakfast nook, and a spacious master suite with double vanities, a jet tub, and a walk-in shower. The oversized laundry room adds extra convenience. Outside, you'll find a spacious covered back porch— great for relaxation or entertaining. Schedule your showing today!
Home Details
Home Type
- Single Family
Est. Annual Taxes
- $1,227
Year Built
- Built in 2004
Lot Details
- 0.25 Acre Lot
- Wood Fence
HOA Fees
- $25 Monthly HOA Fees
Parking
- 2 Car Attached Garage
- Driveway
Home Design
- Brick Exterior Construction
- Shingle Roof
- Composition Roof
Interior Spaces
- 1,986 Sq Ft Home
- 1-Story Property
- Gas Log Fireplace
- Living Room with Fireplace
- Formal Dining Room
- Laundry Room
Kitchen
- Breakfast Area or Nook
- Gas Oven
- Gas Range
- Microwave
- Dishwasher
Bedrooms and Bathrooms
- 3 Bedrooms
- 2 Full Bathrooms
Outdoor Features
- Covered patio or porch
Schools
- Huntington Elementary School
- Echols Middle School
- Tuscaloosa County High School
Utilities
- Cooling Available
- Heating System Uses Natural Gas
- Water Heater
Listing and Financial Details
- Assessor Parcel Number 20-05-16-0-005-007.000
Community Details
Overview
- Forest Glen Subdivision
Recreation
- Tennis Courts
- Community Playground
- Community Pool
Ownership History
Purchase Details
Home Financials for this Owner
Home Financials are based on the most recent Mortgage that was taken out on this home.Purchase Details
Home Financials for this Owner
Home Financials are based on the most recent Mortgage that was taken out on this home.Purchase Details
Home Financials for this Owner
Home Financials are based on the most recent Mortgage that was taken out on this home.Purchase Details
Purchase Details
Home Financials for this Owner
Home Financials are based on the most recent Mortgage that was taken out on this home.Purchase Details
Home Financials for this Owner
Home Financials are based on the most recent Mortgage that was taken out on this home.Similar Homes in the area
Home Values in the Area
Average Home Value in this Area
Purchase History
| Date | Type | Sale Price | Title Company |
|---|---|---|---|
| Warranty Deed | $345,000 | None Listed On Document | |
| Warranty Deed | $345,000 | None Listed On Document | |
| Warranty Deed | $272,000 | -- | |
| Warranty Deed | $247,400 | -- | |
| Foreclosure Deed | $181,000 | -- | |
| Deed | $221,497 | -- | |
| Deed | $220,000 | -- |
Mortgage History
| Date | Status | Loan Amount | Loan Type |
|---|---|---|---|
| Previous Owner | $247,000 | New Conventional | |
| Previous Owner | $30,000 | No Value Available | |
| Previous Owner | $30,000 | New Conventional | |
| Previous Owner | $216,997 | FHA | |
| Previous Owner | $217,000 | Purchase Money Mortgage |
Property History
| Date | Event | Price | Change | Sq Ft Price |
|---|---|---|---|---|
| 02/28/2025 02/28/25 | Sold | $345,000 | 0.0% | $174 / Sq Ft |
| 01/16/2025 01/16/25 | Pending | -- | -- | -- |
| 01/14/2025 01/14/25 | For Sale | $345,000 | +26.8% | $174 / Sq Ft |
| 12/28/2019 12/28/19 | For Sale | $272,000 | 0.0% | $137 / Sq Ft |
| 12/27/2019 12/27/19 | Sold | $272,000 | 0.0% | $137 / Sq Ft |
| 12/27/2019 12/27/19 | Sold | $272,000 | -2.8% | $137 / Sq Ft |
| 12/27/2019 12/27/19 | Pending | -- | -- | -- |
| 11/27/2019 11/27/19 | Pending | -- | -- | -- |
| 10/21/2019 10/21/19 | For Sale | $279,900 | +13.1% | $141 / Sq Ft |
| 05/14/2018 05/14/18 | Sold | $247,400 | -1.0% | $125 / Sq Ft |
| 04/14/2018 04/14/18 | Pending | -- | -- | -- |
| 03/23/2018 03/23/18 | For Sale | $249,900 | -- | $126 / Sq Ft |
Tax History Compared to Growth
Tax History
| Year | Tax Paid | Tax Assessment Tax Assessment Total Assessment is a certain percentage of the fair market value that is determined by local assessors to be the total taxable value of land and additions on the property. | Land | Improvement |
|---|---|---|---|---|
| 2024 | $1,227 | $66,180 | $6,000 | $60,180 |
| 2023 | $1,227 | $61,200 | $6,000 | $55,200 |
| 2022 | $1,025 | $55,680 | $6,000 | $49,680 |
| 2021 | $940 | $51,280 | $6,000 | $45,280 |
| 2020 | $872 | $50,080 | $6,000 | $44,080 |
| 2019 | $872 | $47,720 | $6,000 | $41,720 |
| 2018 | $872 | $47,720 | $6,000 | $41,720 |
| 2017 | $788 | $0 | $0 | $0 |
| 2016 | $738 | $0 | $0 | $0 |
| 2015 | $747 | $0 | $0 | $0 |
| 2014 | -- | $38,040 | $6,000 | $32,040 |
Agents Affiliated with this Home
-
A
Seller's Agent in 2025
Andrew Elmore
Keller Williams Tuscaloosa
(205) 399-4623
129 Total Sales
-

Seller Co-Listing Agent in 2025
Dan Williams
Keller Williams Tuscaloosa
(256) 665-3155
557 Total Sales
-

Buyer's Agent in 2025
Dana Hartley Oglesby
RE/MAX
63 Total Sales
-
K
Seller's Agent in 2019
Kathy Carter
RealtySouth The Harbin Company
(205) 541-6385
95 Total Sales
-

Seller's Agent in 2019
Jason Patton
Keller Williams Realty Vestavi
(205) 394-4898
207 Total Sales
-
N
Buyer's Agent in 2019
Non Member
Non - Board Member
Map
Source: West Alabama Multiple Listing Service
MLS Number: 166314
APN: 20-05-16-0-005-007.000
- 13822 Margaret Way
- 11510 Forest Glen Blvd
- 11441 Stella Way
- 11411 Stella Way
- 13807 Burks Pkwy
- 11234 Dooley Cir
- 13773 Randa Pkwy
- 11210 Davis Place
- 11445 Canetuck Ln
- 11480 Saint Joseph St
- 11483 Saint Joseph St
- 11943 Arbor Valley Pkwy
- 11297 Ash Rd
- 2996 Meadow St
- 13894 Glenview Dr
- 13928 Glenview Dr
- 13943 Glen Park Ave
- 13990 Glen Park Ave
- 13947 Glenview Dr
- 36 Glen Park Ave
