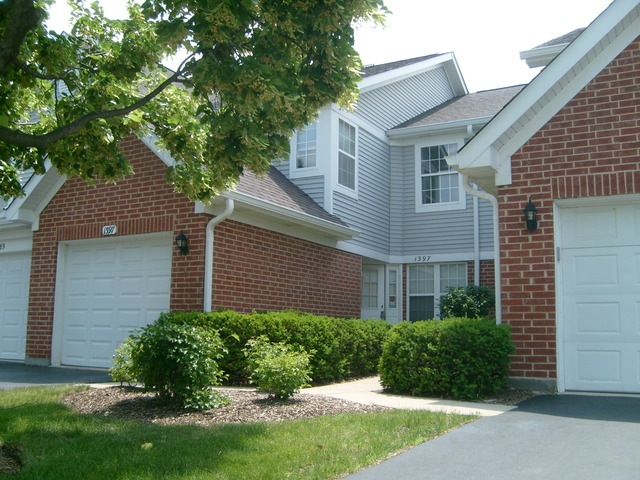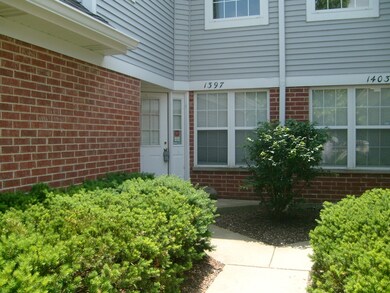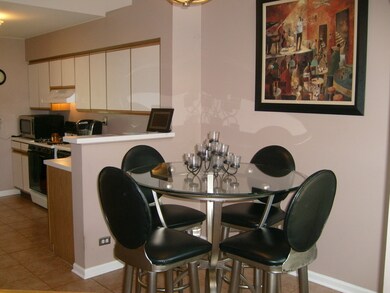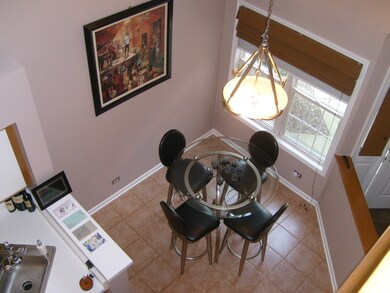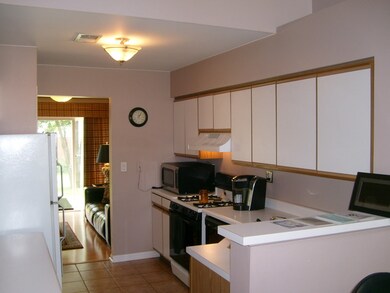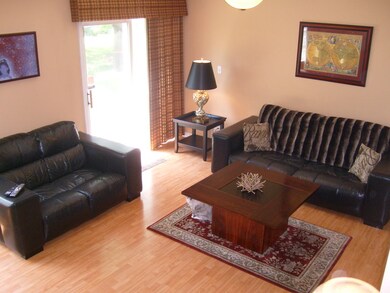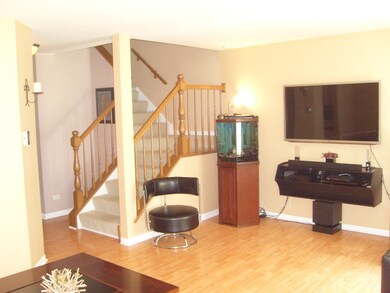
1397 Ashbury Ln E Unit 15293 Roselle, IL 60172
Highlights
- Vaulted Ceiling
- Cul-De-Sac
- Attached Garage
- Lake Park High School Rated A
- Galley Kitchen
- 5-minute walk to Odlum Park
About This Home
As of January 2024Just Listed... Two Story, 2 Bedroom 2.5 Bath. A Beautiful Town Home. Move In Ready!!! This home features: 2 Large Bedrooms & Master Bedroom has Private Bathroom * A large eating area in the kitchen * Cozy Living Room * Brand New Furnace/ A/C Unit * Newer Hot Water Tank * Updated Ceramic and Pergo Flooring * Updated Light Fixtures * Interior Lot Location * Neutral paint colors * Custom Window Treatments *Master Bedroom including a private bath! This home is within walking distance to Two Parks, Baseball Field, Metra Train Station & Elgin/Ohare Expressway. Don't miss dog park too. Fabulous neighborhood located within LaKe Park School District 20. Don't miss this Home!
Last Agent to Sell the Property
Providence Residential Brokerage LLC License #471004483 Listed on: 06/20/2016
Property Details
Home Type
- Condominium
Est. Annual Taxes
- $6,053
Year Built
- 1994
HOA Fees
- $210 per month
Parking
- Attached Garage
- Garage Door Opener
- Driveway
- Parking Included in Price
- Garage Is Owned
Home Design
- Brick Exterior Construction
- Slab Foundation
- Asphalt Shingled Roof
- Vinyl Siding
Interior Spaces
- Vaulted Ceiling
- Dining Area
- Storage
- Laminate Flooring
Kitchen
- Galley Kitchen
- Breakfast Bar
- Oven or Range
- Microwave
- Dishwasher
- Disposal
Bedrooms and Bathrooms
- Primary Bathroom is a Full Bathroom
- Dual Sinks
- Soaking Tub
Laundry
- Laundry on main level
- Dryer
- Washer
Utilities
- Central Air
- Heating System Uses Gas
Additional Features
- Patio
- Cul-De-Sac
Community Details
- Pets Allowed
Listing and Financial Details
- Homeowner Tax Exemptions
Ownership History
Purchase Details
Home Financials for this Owner
Home Financials are based on the most recent Mortgage that was taken out on this home.Purchase Details
Home Financials for this Owner
Home Financials are based on the most recent Mortgage that was taken out on this home.Purchase Details
Purchase Details
Home Financials for this Owner
Home Financials are based on the most recent Mortgage that was taken out on this home.Purchase Details
Home Financials for this Owner
Home Financials are based on the most recent Mortgage that was taken out on this home.Purchase Details
Home Financials for this Owner
Home Financials are based on the most recent Mortgage that was taken out on this home.Similar Home in Roselle, IL
Home Values in the Area
Average Home Value in this Area
Purchase History
| Date | Type | Sale Price | Title Company |
|---|---|---|---|
| Warranty Deed | $267,000 | None Listed On Document | |
| Warranty Deed | $175,000 | Prairie Title | |
| Interfamily Deed Transfer | -- | None Available | |
| Warranty Deed | $207,000 | Pntn | |
| Warranty Deed | $134,500 | Chicago Title Insurance Co | |
| Trustee Deed | $133,000 | -- |
Mortgage History
| Date | Status | Loan Amount | Loan Type |
|---|---|---|---|
| Open | $152,190 | New Conventional | |
| Previous Owner | $162,000 | New Conventional | |
| Previous Owner | $162,000 | FHA | |
| Previous Owner | $166,250 | New Conventional | |
| Previous Owner | $156,650 | New Conventional | |
| Previous Owner | $165,500 | Purchase Money Mortgage | |
| Previous Owner | $21,000 | Credit Line Revolving | |
| Previous Owner | $128,000 | Unknown | |
| Previous Owner | $131,300 | FHA | |
| Previous Owner | $130,465 | No Value Available | |
| Previous Owner | $125,900 | No Value Available | |
| Closed | $20,700 | No Value Available |
Property History
| Date | Event | Price | Change | Sq Ft Price |
|---|---|---|---|---|
| 01/04/2024 01/04/24 | Sold | $267,000 | -4.6% | $183 / Sq Ft |
| 12/13/2023 12/13/23 | Pending | -- | -- | -- |
| 12/05/2023 12/05/23 | For Sale | $280,000 | +60.0% | $191 / Sq Ft |
| 01/10/2017 01/10/17 | Sold | $175,000 | -5.4% | $120 / Sq Ft |
| 11/01/2016 11/01/16 | Pending | -- | -- | -- |
| 10/13/2016 10/13/16 | Price Changed | $185,000 | -0.5% | $126 / Sq Ft |
| 10/10/2016 10/10/16 | Price Changed | $186,000 | -0.3% | $127 / Sq Ft |
| 09/28/2016 09/28/16 | Price Changed | $186,500 | -0.2% | $127 / Sq Ft |
| 09/20/2016 09/20/16 | Price Changed | $186,900 | -0.3% | $128 / Sq Ft |
| 09/08/2016 09/08/16 | Price Changed | $187,500 | -0.2% | $128 / Sq Ft |
| 08/09/2016 08/09/16 | For Sale | $187,900 | 0.0% | $128 / Sq Ft |
| 07/28/2016 07/28/16 | Pending | -- | -- | -- |
| 07/21/2016 07/21/16 | Price Changed | $187,900 | -0.6% | $128 / Sq Ft |
| 06/20/2016 06/20/16 | For Sale | $189,000 | -- | $129 / Sq Ft |
Tax History Compared to Growth
Tax History
| Year | Tax Paid | Tax Assessment Tax Assessment Total Assessment is a certain percentage of the fair market value that is determined by local assessors to be the total taxable value of land and additions on the property. | Land | Improvement |
|---|---|---|---|---|
| 2024 | $6,053 | $88,420 | $12,455 | $75,965 |
| 2023 | $5,588 | $80,860 | $11,390 | $69,470 |
| 2022 | $4,866 | $69,320 | $11,110 | $58,210 |
| 2021 | $4,672 | $66,250 | $10,560 | $55,690 |
| 2020 | $4,691 | $64,630 | $10,300 | $54,330 |
| 2019 | $4,539 | $62,110 | $9,900 | $52,210 |
| 2018 | $5,256 | $69,190 | $12,480 | $56,710 |
| 2017 | $5,010 | $64,130 | $11,570 | $52,560 |
| 2016 | $4,804 | $59,350 | $10,710 | $48,640 |
| 2015 | $4,732 | $55,380 | $9,990 | $45,390 |
| 2014 | $4,124 | $48,710 | $9,990 | $38,720 |
| 2013 | $4,094 | $50,370 | $10,330 | $40,040 |
Agents Affiliated with this Home
-

Seller's Agent in 2024
Kathy Szram
KABS Realty INC
(815) 793-3631
1 in this area
191 Total Sales
-
C
Buyer's Agent in 2024
Chirayu Desai
ARNI Realty Incorporated
(847) 699-8177
2 in this area
2 Total Sales
-

Seller's Agent in 2017
Dominic Levita
Providence Residential Brokerage LLC
(847) 452-8992
1 in this area
103 Total Sales
-

Buyer's Agent in 2017
Joanna Krzepkowska
The McDonald Group
(224) 361-9302
1 in this area
178 Total Sales
Map
Source: Midwest Real Estate Data (MRED)
MLS Number: MRD09263310
APN: 02-05-219-303
- 221 Norfolk Ct Unit 4
- 250 Ashbury Ln E Unit 250
- 316 Timberleaf Cir
- 153 Sussex Ct Unit 13643
- 145 Avalon Ct Unit 13063
- 200 Rodenburg Rd
- 1100 Singleton Dr
- 795 Hunter Dr
- 1665 Commodore Ct Unit 6
- 125 Leawood Dr
- 1926 Grove Ave Unit 34B192
- 446 Northampton Ln
- 1460 Fairlane Dr Unit 119
- 739 Crest Ave
- 1622 Orchard Ave Unit 26B162
- 738 Crest Ave
- 1301 Fairlane Dr
- 569 Westminster Cir
- 1257 Downing St
- 865 W Bryn Mawr Ave
