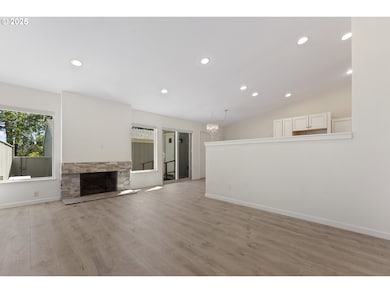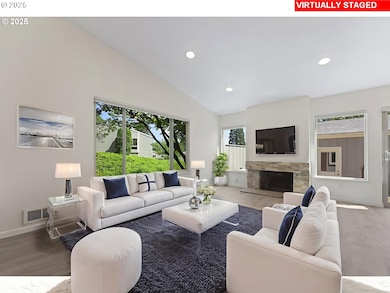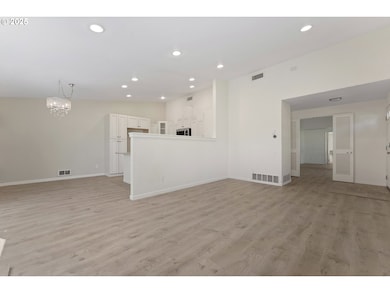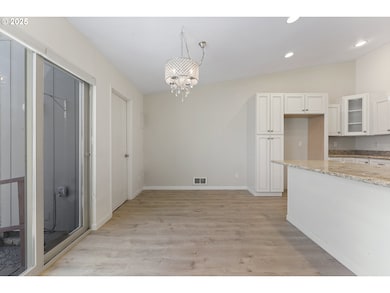1397 Bonniebrae Dr Lake Oswego, OR 97034
Forest Highlands NeighborhoodEstimated payment $3,078/month
Highlights
- Granite Countertops
- Stainless Steel Appliances
- Double Pane Windows
- Forest Hills Elementary School Rated A
- 2 Car Detached Garage
- Patio
About This Home
Welcome to your move-in-ready sanctuary in the highly sought-after Red Fox Hills community. This beautifully updated single-level end unit offers effortless living with modern upgrades, abundant natural light, and unbeatable access to nature and amenities—all nestled in one of Lake Oswego’s most desirable neighborhoods. Step inside and be greeted by brand-new flooring throughout that adds warmth and sophistication to every room. The updated kitchen features gleaming granite countertops, stainless steel appliances, a natural gas range, and ample storage—perfect for any home chef. Vaulted ceilings and recessed lighting create a spacious, airy atmosphere, while the living room’s classic wood-burning fireplace—with a gas line already in place—offers cozy charm and future flexibility. The updated bathroom includes a custom tile shower, stone countertop, and an oversized mirrored vanity. Both bedrooms are generously sized, each with mirrored closet doors and automatic lighting. A dedicated laundry room provides space for a full-size washer and dryer plus overhead storage. Enjoy your own private fenced patio, ready to be transformed into an outdoor retreat for entertaining or relaxing.Notable Updates & Features: (2025) New flooring throughout, modern electrical switches & outlets; (2022) new main electrical panel; (2015) new furnace (forced air heat); (2012) dual-pane windows, remodeled kitchen & bath, water heater, gas lines for range & fireplace, recessed lighting, updated copper & PEX plumbing, double front doors, crawlspace lined, popcorn ceilings removed. The oversized two-car garage includes built-in storage and your own private mailbox. Residents enjoy low HOA dues and access to a newly renovated clubhouse, swimming pool, hot tub, community garden, and scenic green spaces. Nature lovers will appreciate the private neighborhood entrance to Tryon Creek State Park, just a short walk away.
Listing Agent
Change Realty, LLC Brokerage Phone: 503-622-8202 License #200305133 Listed on: 05/31/2025
Townhouse Details
Home Type
- Townhome
Est. Annual Taxes
- $5,211
Year Built
- Built in 1969
Lot Details
- Fenced
- Landscaped
HOA Fees
- $347 Monthly HOA Fees
Parking
- 2 Car Detached Garage
Home Design
- Composition Roof
- Lap Siding
- Cement Siding
- Shake Siding
Interior Spaces
- 1,000 Sq Ft Home
- 1-Story Property
- Wood Burning Fireplace
- Double Pane Windows
- Vinyl Clad Windows
- Family Room
- Living Room
- Dining Room
- Laminate Flooring
- Crawl Space
- Laundry Room
Kitchen
- Free-Standing Gas Range
- Microwave
- Dishwasher
- Stainless Steel Appliances
- Granite Countertops
Bedrooms and Bathrooms
- 2 Bedrooms
- 1 Full Bathroom
Accessible Home Design
- Accessibility Features
- Level Entry For Accessibility
Outdoor Features
- Patio
Schools
- Forest Hills Elementary School
- Lake Oswego Middle School
- Lake Oswego High School
Utilities
- Forced Air Heating and Cooling System
- Heating System Uses Gas
- Gas Water Heater
Listing and Financial Details
- Assessor Parcel Number 00187513
Community Details
Overview
- Red Fox Hills Association, Phone Number (503) 598-0552
- On-Site Maintenance
Additional Features
- Common Area
- Resident Manager or Management On Site
Map
Home Values in the Area
Average Home Value in this Area
Tax History
| Year | Tax Paid | Tax Assessment Tax Assessment Total Assessment is a certain percentage of the fair market value that is determined by local assessors to be the total taxable value of land and additions on the property. | Land | Improvement |
|---|---|---|---|---|
| 2025 | $5,353 | $279,378 | -- | -- |
| 2024 | $5,211 | $271,241 | -- | -- |
| 2023 | $5,211 | $263,341 | $0 | $0 |
| 2022 | $4,908 | $255,671 | $0 | $0 |
| 2021 | $4,532 | $248,225 | $0 | $0 |
| 2020 | $4,418 | $240,996 | $0 | $0 |
| 2019 | $4,310 | $233,977 | $0 | $0 |
| 2018 | $4,098 | $227,162 | $0 | $0 |
| 2017 | $3,954 | $220,546 | $0 | $0 |
| 2016 | $3,600 | $214,122 | $0 | $0 |
| 2015 | $3,405 | $207,885 | $0 | $0 |
| 2014 | $3,353 | $201,830 | $0 | $0 |
Property History
| Date | Event | Price | List to Sale | Price per Sq Ft |
|---|---|---|---|---|
| 10/21/2025 10/21/25 | Price Changed | $435,000 | -3.3% | $435 / Sq Ft |
| 09/17/2025 09/17/25 | Price Changed | $450,000 | -4.2% | $450 / Sq Ft |
| 07/06/2025 07/06/25 | Price Changed | $469,900 | -1.1% | $470 / Sq Ft |
| 05/31/2025 05/31/25 | For Sale | $475,000 | -- | $475 / Sq Ft |
Purchase History
| Date | Type | Sale Price | Title Company |
|---|---|---|---|
| Interfamily Deed Transfer | -- | None Available | |
| Quit Claim Deed | -- | None Available | |
| Quit Claim Deed | -- | None Available | |
| Warranty Deed | $105,000 | Ticor Title | |
| Sheriffs Deed | $38,446 | None Available | |
| Warranty Deed | -- | -- | |
| Interfamily Deed Transfer | -- | -- |
Mortgage History
| Date | Status | Loan Amount | Loan Type |
|---|---|---|---|
| Previous Owner | $35,000 | New Conventional |
Source: Regional Multiple Listing Service (RMLS)
MLS Number: 380094209
APN: 00187513
- 2051 Bonniebrae Dr
- 1908 Bonniebrae Dr
- 1589 Boca Ratan Dr
- 790 Briercliff Ln
- 1051 Forest Meadows Way
- 1269 Rockinghorse Ln
- 964 Country Commons
- 910 York Rd
- 1221 Forest Meadows Way
- 1270 SW Englewood Dr
- 13882 Knaus Rd
- 764 10th St
- 767 10th St
- 642 Iron Mountain Blvd
- 675 10th St
- 13501 Knaus Rd
- 530 8th St
- 755 6th St
- 2101 Goodall Ct
- 455 G Ave
- 14267 Uplands Dr
- 130 A Ave
- 215 Greenridge Dr
- 47 Eagle Crest Dr Unit 29
- 12375 Mt Jefferson Terrace
- 1 Jefferson Pkwy
- 15000 Davis Ln
- 50 Kerr Pkwy
- 12601 SE River Rd
- 1691 Parrish St Unit Your home away from home
- 11731 SW 41st Ave Unit Upper-Main
- 3334 SW Luradel St
- 10357 SE Waverly Ct
- 4025 Mercantile Dr Unit ID1267684P
- 4025 Mercantile Dr Unit ID1272833P
- 269 Cervantes
- 11125 SE 21st St
- 12200 SE Mcloughlin Blvd
- 9730 SW 35th Dr
- 11850 SE 26th Ave







