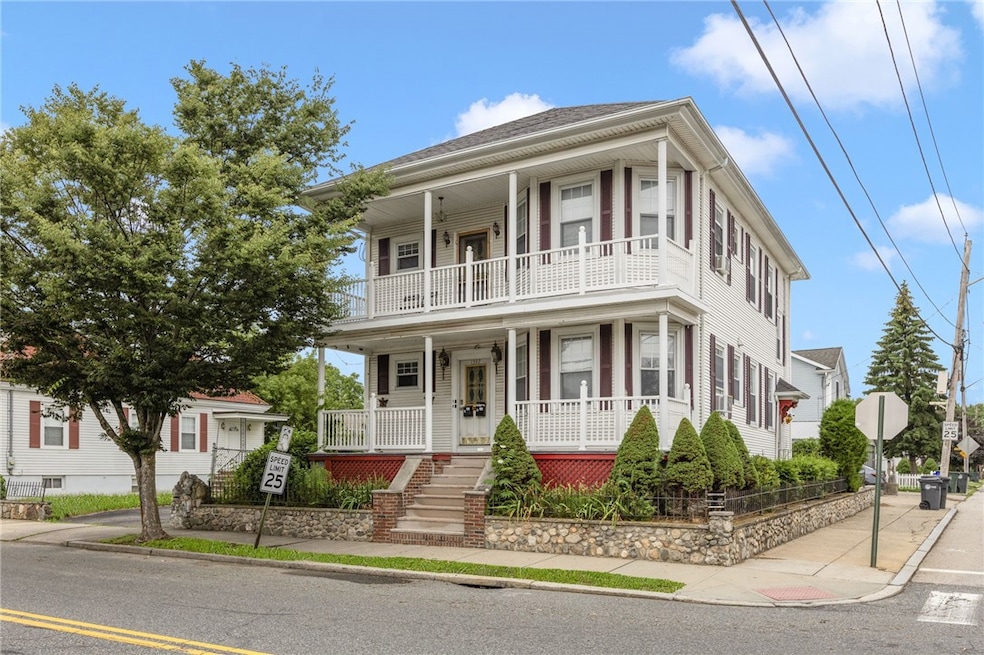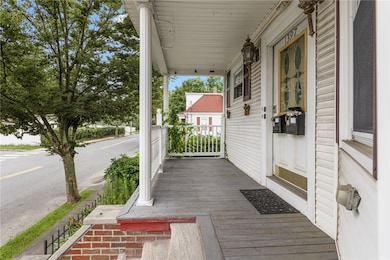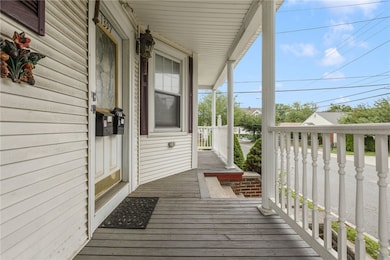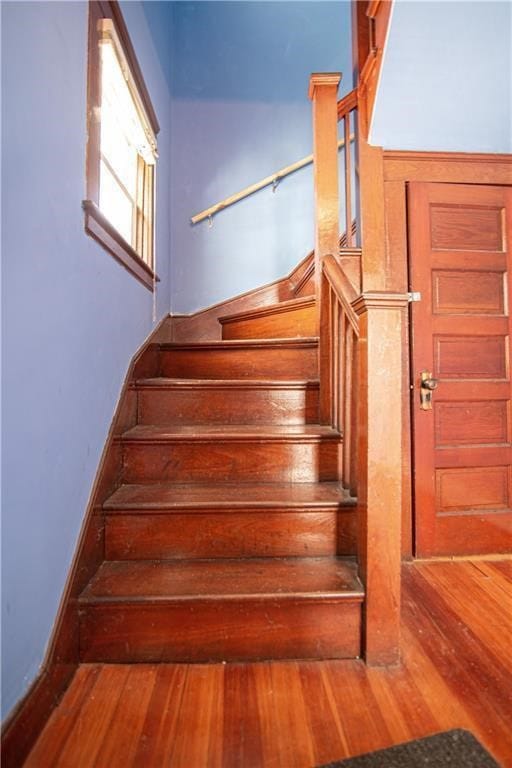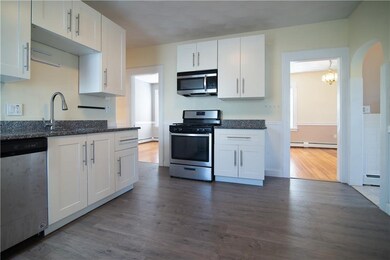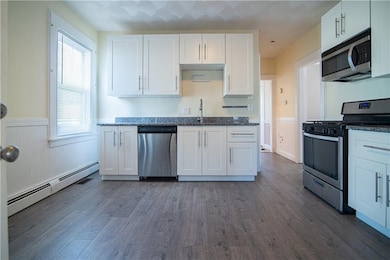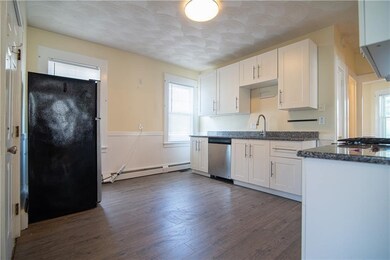1397 Chalkstone Ave Providence, RI 02909
Manton NeighborhoodEstimated payment $3,316/month
Highlights
- Wood Flooring
- Cooling System Mounted In Outer Wall Opening
- Storage Room
- 2 Car Detached Garage
- Bathtub with Shower
- Public Transportation
About This Home
Located in the Mount Pleasant neighborhood, this solid 1930 two-family home offers two spacious units, each with 2 bedrooms, a full bath, living room, kitchen, pantry, and a private porch. The first-floor unit includes central air conditioning for year-round comfort.
A shared foyer features original period woodwork, and the full basement provides shared laundry, individual storage areas for each unit, and additional space. Outside, a private rear patio offers a quiet spot to relax or entertain.
The property also includes a two-car garage plus off-street parking for two more vehicles. Conveniently situated just 3 minutes from Rhode Island College, 6 minutes from Roger Williams Medical Center, and 14 minutes to the Providence Train Station for Amtrak and commuter rail access. ROOF REPLACED: MAY, 2019.
Ideal for owner-occupants or investors seeking a well-located, move-in ready property with strong rental potential. (Photos are of units without current furnishings.)
Property Details
Home Type
- Multi-Family
Est. Annual Taxes
- $5,991
Year Built
- Built in 1930
Parking
- 2 Car Detached Garage
Home Design
- Vinyl Siding
Interior Spaces
- 1,932 Sq Ft Home
- 2-Story Property
- Storage Room
- Utility Room
Kitchen
- Oven
- Range
- Dishwasher
Flooring
- Wood
- Ceramic Tile
- Vinyl
Bedrooms and Bathrooms
- 4 Bedrooms
- 2 Full Bathrooms
- Bathtub with Shower
Laundry
- Dryer
- Washer
Unfinished Basement
- Basement Fills Entire Space Under The House
- Interior Basement Entry
Utilities
- Cooling System Mounted In Outer Wall Opening
- Central Air
- Heating System Uses Gas
- Hot Water Heating System
- 100 Amp Service
- Gas Water Heater
Additional Features
- 3,485 Sq Ft Lot
- Property near a hospital
Listing and Financial Details
- Tax Lot 28
- Assessor Parcel Number 1397CHALKSTONEAVPROV
Community Details
Overview
- 2 Buildings
- 2 Units
- Mt. Pleasant Subdivision
Amenities
- Restaurant
- Public Transportation
Map
Home Values in the Area
Average Home Value in this Area
Tax History
| Year | Tax Paid | Tax Assessment Tax Assessment Total Assessment is a certain percentage of the fair market value that is determined by local assessors to be the total taxable value of land and additions on the property. | Land | Improvement |
|---|---|---|---|---|
| 2025 | $6,675 | $476,800 | $126,900 | $349,900 |
| 2024 | $5,991 | $326,500 | $73,400 | $253,100 |
| 2023 | $5,991 | $326,500 | $73,400 | $253,100 |
| 2022 | $5,812 | $326,500 | $73,400 | $253,100 |
| 2021 | $3,143 | $213,300 | $51,400 | $161,900 |
| 2020 | $5,239 | $213,300 | $51,400 | $161,900 |
| 2019 | $5,133 | $209,000 | $51,400 | $157,600 |
| 2018 | $4,062 | $127,100 | $33,000 | $94,100 |
| 2017 | $4,062 | $127,100 | $33,000 | $94,100 |
| 2016 | $4,062 | $127,100 | $33,000 | $94,100 |
| 2015 | $3,598 | $108,700 | $30,200 | $78,500 |
| 2014 | $3,669 | $108,700 | $30,200 | $78,500 |
| 2013 | $3,669 | $108,700 | $30,200 | $78,500 |
Property History
| Date | Event | Price | List to Sale | Price per Sq Ft | Prior Sale |
|---|---|---|---|---|---|
| 07/11/2025 07/11/25 | For Sale | $535,000 | +25.6% | $277 / Sq Ft | |
| 08/26/2022 08/26/22 | Sold | $426,000 | +13.6% | $133 / Sq Ft | View Prior Sale |
| 07/11/2022 07/11/22 | Pending | -- | -- | -- | |
| 06/28/2022 06/28/22 | For Sale | $375,000 | +56.3% | $117 / Sq Ft | |
| 06/03/2019 06/03/19 | Sold | $240,000 | -2.0% | $75 / Sq Ft | View Prior Sale |
| 05/04/2019 05/04/19 | Pending | -- | -- | -- | |
| 08/31/2018 08/31/18 | For Sale | $245,000 | -- | $76 / Sq Ft |
Purchase History
| Date | Type | Sale Price | Title Company |
|---|---|---|---|
| Warranty Deed | -- | None Available | |
| Warranty Deed | $240,000 | -- | |
| Warranty Deed | -- | -- | |
| Deed | $280,000 | -- |
Mortgage History
| Date | Status | Loan Amount | Loan Type |
|---|---|---|---|
| Previous Owner | $235,653 | FHA | |
| Previous Owner | $178,902 | New Conventional | |
| Previous Owner | $168,000 | No Value Available | |
| Previous Owner | $238,000 | Purchase Money Mortgage | |
| Previous Owner | $29,700 | No Value Available |
Source: State-Wide MLS
MLS Number: 1389786
APN: PROV-001290-000028-000000
- 16 Marconi St
- 30 Victoria St Unit 32
- 88 Manomet St
- 1314 Chalkstone Ave
- 44 Winthrop Ave
- 100 Hillcrest Ave
- 53 Winthrop Ave
- 90 Winthrop Ave
- 107 Sisson St
- 85 Winthrop Ave
- 94 Waller St
- 66 Fairview St
- 11 Brinkley St
- 43 Mcclellan St
- 0 Baltimore St
- 685 Manton Ave
- 673 Manton Ave
- 10 Carleton St
- 20 Ridgeway Ave
- 149 Pomona Ave
- 1282 Chalkstone Ave Unit 1
- 161 Lynch St Unit 161 Lynch St
- 161 Lynch St
- 4 Cloud St
- 15 Sybaris St Unit A
- 82 Roanoke St Unit 3
- 697 Manton Ave
- 112 Kimball St Unit 1
- 8 Octavia St Unit 1
- 8 Octavia St Unit 2
- 1165 Chalkstone Ave Unit 1
- 58 Roanoke St Unit 2
- 53-55 Fairmount Ave Unit 2R
- 86 Home Ave Unit 1
- 970 Atwells Ave Unit 3
- 48 Riverdale St Unit 3
- 30 Fallon Ave Unit 1
- 32 Fallon Ave
- 25 Fallon Ave
- 25 Fallon Ave
