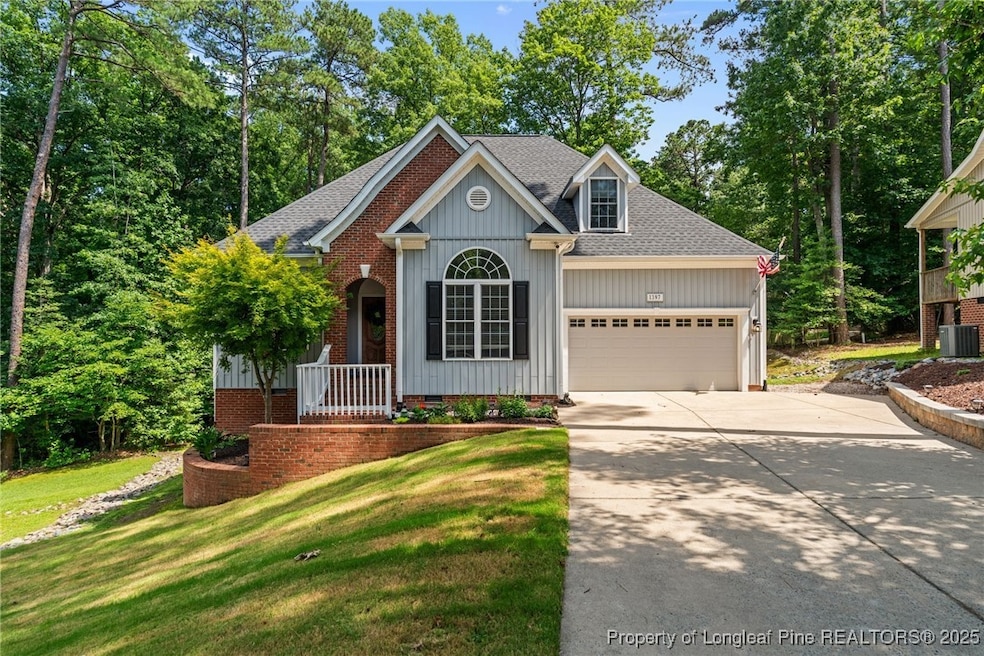
1397 Colorado Trail Sanford, NC 27332
Estimated payment $2,373/month
Highlights
- Golf Course Community
- Gated with Attendant
- Main Floor Primary Bedroom
- Tennis Courts
- Deck
- Golf Cart Garage
About This Home
**A Must-See Gem in the Gated Community of Carolina Trace!**
This beautifully maintained 3-bedroom home offers comfort, privacy, and timeless charm in one of the area's most desirable gated neighborhoods. The primary suite is conveniently located on the main level, a spacious en-suite bathroom with a soaking tub, and direct access to a the screened porch with a swing**—perfect for relaxing with tranquil, treehouse-like views. The entire perimeter of the property has invisible fence to contain pets.
The bright and stylish kitchen boasts granite countertops, subway tile backsplash, stainless steel appliances, and generous cabinet space—perfect for everyday living and entertaining. Upstairs, you’ll find two additional bedrooms and easy access to a walk-in attic for extra storage. Google Smart Home system. Outside camera front and back. Roof is only 2 years old.
Enjoy all that Carolina Trace has to offer, including swimming, tennis, a marina, catch-and-release bass pond, and more. A golf cart garage adds extra convenience and lifestyle flexibility.
Home Details
Home Type
- Single Family
Est. Annual Taxes
- $2,922
Year Built
- Built in 2005
Lot Details
- 8,712 Sq Ft Lot
- Lot Dimensions are 100.65x104.93x30x120.20x36
- Cul-De-Sac
- Interior Lot
- Property is in good condition
HOA Fees
- $63 Monthly HOA Fees
Parking
- 2 Car Attached Garage
- Golf Cart Garage
Home Design
- Brick Veneer
- Vinyl Siding
Interior Spaces
- 1,942 Sq Ft Home
- 1.5-Story Property
- Ceiling Fan
- Gas Log Fireplace
- Formal Dining Room
- Crawl Space
- Laundry on main level
- Attic
Kitchen
- Eat-In Kitchen
- Cooktop
- Microwave
- Dishwasher
- Granite Countertops
Flooring
- Carpet
- Tile
- Luxury Vinyl Plank Tile
Bedrooms and Bathrooms
- 3 Bedrooms
- Primary Bedroom on Main
- Garden Bath
- Separate Shower
Outdoor Features
- Tennis Courts
- Deck
- Covered Patio or Porch
Schools
- J. Glen Edwards Elementary School
- East Lee Middle School
- Lee County High School
Utilities
- Central Air
- Heat Pump System
Listing and Financial Details
- Exclusions: Washer/dryer
- Tax Lot 1397
- Assessor Parcel Number 9670-25-4641-00
Community Details
Overview
- Hidden Lakes Poa
- Carolina Trace Subdivision
Recreation
- Golf Course Community
- Community Pool
Security
- Gated with Attendant
Map
Home Values in the Area
Average Home Value in this Area
Tax History
| Year | Tax Paid | Tax Assessment Tax Assessment Total Assessment is a certain percentage of the fair market value that is determined by local assessors to be the total taxable value of land and additions on the property. | Land | Improvement |
|---|---|---|---|---|
| 2024 | $2,922 | $366,000 | $25,000 | $341,000 |
| 2023 | $2,908 | $366,000 | $25,000 | $341,000 |
| 2022 | $1,852 | $210,700 | $20,000 | $190,700 |
| 2021 | $1,636 | $179,500 | $20,000 | $159,500 |
| 2020 | $1,651 | $179,500 | $20,000 | $159,500 |
| 2019 | $1,632 | $179,500 | $20,000 | $159,500 |
| 2018 | $1,723 | $187,100 | $14,000 | $173,100 |
| 2017 | $1,720 | $187,100 | $14,000 | $173,100 |
| 2016 | $1,716 | $187,100 | $14,000 | $173,100 |
| 2014 | $1,598 | $187,100 | $14,000 | $173,100 |
Property History
| Date | Event | Price | Change | Sq Ft Price |
|---|---|---|---|---|
| 08/12/2025 08/12/25 | Price Changed | $380,000 | -1.3% | $196 / Sq Ft |
| 07/02/2025 07/02/25 | Price Changed | $385,000 | -2.5% | $198 / Sq Ft |
| 06/18/2025 06/18/25 | For Sale | $395,000 | +40.6% | $203 / Sq Ft |
| 06/29/2021 06/29/21 | Sold | $281,000 | +10.2% | $133 / Sq Ft |
| 05/23/2021 05/23/21 | Pending | -- | -- | -- |
| 05/21/2021 05/21/21 | For Sale | $255,000 | -- | $121 / Sq Ft |
Purchase History
| Date | Type | Sale Price | Title Company |
|---|---|---|---|
| Warranty Deed | $281,000 | None Available | |
| Interfamily Deed Transfer | -- | None Available | |
| Warranty Deed | $177,000 | None Available | |
| Interfamily Deed Transfer | -- | None Available | |
| Special Warranty Deed | $162,500 | None Available | |
| Trustee Deed | $191,000 | None Available | |
| Warranty Deed | $2,500 | None Available | |
| Deed | -- | -- |
Mortgage History
| Date | Status | Loan Amount | Loan Type |
|---|---|---|---|
| Open | $324,000 | VA | |
| Closed | $281,000 | VA | |
| Previous Owner | $171,690 | New Conventional | |
| Previous Owner | $165,942 | VA | |
| Previous Owner | $172,000 | Adjustable Rate Mortgage/ARM | |
| Previous Owner | $67,656 | New Conventional | |
| Previous Owner | $142,958 | Unknown |
Similar Homes in Sanford, NC
Source: Longleaf Pine REALTORS®
MLS Number: 745651
APN: 9670-25-4641-00
- 8002 Royal Dr
- 2193 Cleveland Cir
- 76 Traceway N
- 3299 Liverpool Dr
- 1300 South Park Way
- 342 Tulip Tree St
- 250 Palm Dr
- 246 Palm Dr
- 3518 Lee Ave
- 529 Hamlet Dr
- 823 Biltmore Dr
- 437 Citron St
- 5944 Rosser Pittman Rd
- 453 Troy Dr
- 632 Harkey Rd
- 15 Fairfax Dr
- 202 Faith Ave
- 210 Faith Ave
- 1427 Goldsboro Ave
- 1112 Juniper Dr






