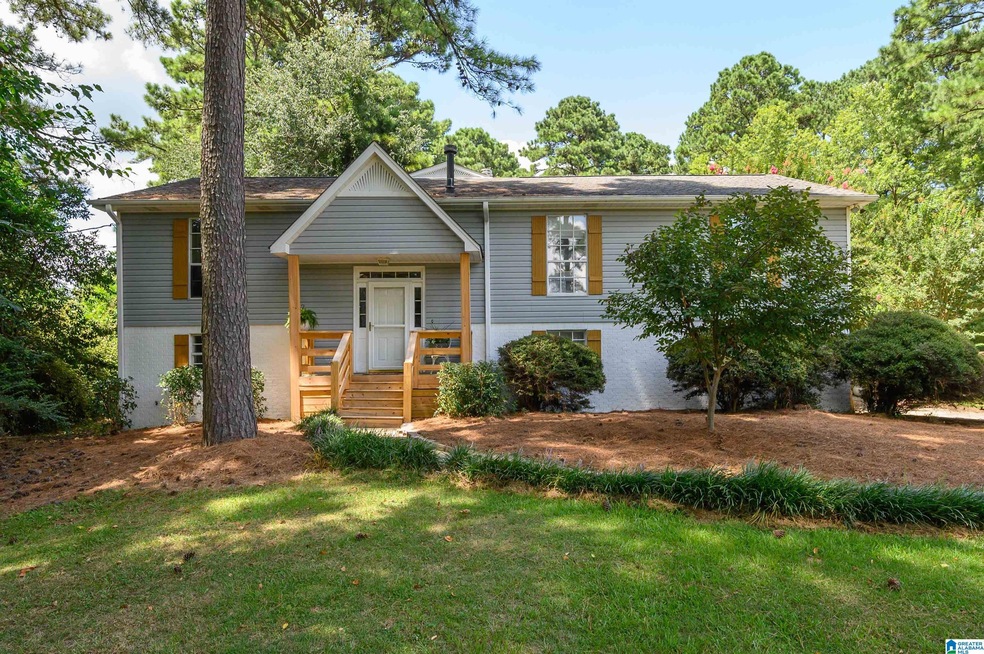
1397 Golden Forest Dr Bessemer, AL 35022
Estimated payment $1,987/month
Highlights
- Barn
- Screened Deck
- Attic
- 2.19 Acre Lot
- Hydromassage or Jetted Bathtub
- Stone Countertops
About This Home
Welcome to your dream retreat in Golden Forest! This spacious 4BR/2BA home sits on 2.1 scenic acres, blending country charm with modern convenience. The inviting layout is ideal for families or entertaining, with updates including a 2nd HVAC system and new roof—both added in 2020. The basement offers ~300 sq ft of unfinished space with a rough-plumbed bath—perfect for a future office, guest suite, or flex room. Zoned for livestock, the property includes a barn with power and water—ideal for horses, goats, or 4H animals. Enjoy a large privacy-fenced backyard, separate from the pasture—great for pets, play, or gatherings. A spacious storage building with a workshop and loft offers even more versatility. All just 1 mile from Ross Bridge and 3.3 miles from Lakeshore! Don’t miss this rare combination of land, location, and lifestyle!
Home Details
Home Type
- Single Family
Est. Annual Taxes
- $1,025
Year Built
- Built in 1990
Parking
- 2 Car Attached Garage
- Side Facing Garage
Home Design
- Vinyl Siding
Interior Spaces
- 2,072 Sq Ft Home
- 1-Story Property
- Smooth Ceilings
- Recessed Lighting
- Gas Fireplace
- Dining Room
- Den with Fireplace
- Unfinished Basement
- Basement Fills Entire Space Under The House
- Pull Down Stairs to Attic
Kitchen
- Gas Cooktop
- Stove
- Built-In Microwave
- Dishwasher
- Stainless Steel Appliances
- Kitchen Island
- Stone Countertops
Flooring
- Tile
- Vinyl
Bedrooms and Bathrooms
- 4 Bedrooms
- Split Bedroom Floorplan
- Walk-In Closet
- 2 Full Bathrooms
- Hydromassage or Jetted Bathtub
- Bathtub and Shower Combination in Primary Bathroom
- Separate Shower
Laundry
- Laundry Room
- Laundry on main level
- Washer and Electric Dryer Hookup
Outdoor Features
- Screened Deck
- Screened Patio
Schools
- Lipscomb Elementary School
- Mcadory Middle School
- Mcadory High School
Utilities
- Central Heating and Cooling System
- Gas Water Heater
- Septic Tank
Additional Features
- 2.19 Acre Lot
- Barn
Listing and Financial Details
- Visit Down Payment Resource Website
- Assessor Parcel Number 38-00-13-1-001-012.001
Map
Home Values in the Area
Average Home Value in this Area
Tax History
| Year | Tax Paid | Tax Assessment Tax Assessment Total Assessment is a certain percentage of the fair market value that is determined by local assessors to be the total taxable value of land and additions on the property. | Land | Improvement |
|---|---|---|---|---|
| 2024 | $1,025 | $21,520 | -- | -- |
| 2022 | $823 | $17,470 | $6,950 | $10,520 |
| 2021 | $1,750 | $17,470 | $6,950 | $10,520 |
| 2020 | $1,750 | $34,940 | $13,900 | $21,040 |
| 2019 | $1,750 | $34,940 | $0 | $0 |
| 2018 | $1,489 | $29,720 | $0 | $0 |
| 2017 | $966 | $19,280 | $0 | $0 |
| 2016 | $966 | $19,280 | $0 | $0 |
| 2015 | $966 | $19,280 | $0 | $0 |
| 2014 | $964 | $19,060 | $0 | $0 |
| 2013 | $964 | $19,060 | $0 | $0 |
Property History
| Date | Event | Price | Change | Sq Ft Price |
|---|---|---|---|---|
| 07/30/2025 07/30/25 | For Sale | $349,900 | +125.7% | $169 / Sq Ft |
| 09/11/2017 09/11/17 | Sold | $155,000 | -7.5% | $103 / Sq Ft |
| 08/21/2017 08/21/17 | Pending | -- | -- | -- |
| 03/22/2017 03/22/17 | For Sale | $167,500 | -- | $111 / Sq Ft |
Purchase History
| Date | Type | Sale Price | Title Company |
|---|---|---|---|
| Warranty Deed | $250,000 | -- | |
| Warranty Deed | $185,000 | -- |
Mortgage History
| Date | Status | Loan Amount | Loan Type |
|---|---|---|---|
| Open | $215,173 | Cash | |
| Closed | $170,000 | New Conventional | |
| Previous Owner | $23,000 | Credit Line Revolving | |
| Previous Owner | $100,000 | Unknown | |
| Previous Owner | $19,500 | Stand Alone Second | |
| Previous Owner | $12,000 | Unknown |
Similar Homes in the area
Source: Greater Alabama MLS
MLS Number: 21424620
APN: 38-00-13-1-001-012.001
- 1396 Swan Dr
- 1629 Shannon Rd
- 2625 Montauk Rd
- 4494 Tuckahoe Ln
- 4276 Abbotts Way
- 2572 Montauk Rd
- 4371 Abbotts Way
- 4326 Abbotts Way
- 2326 Freestone Ridge Cove
- 2001 Crimson Place
- 125 Jewell Cir Unit 38
- 131 Jewell Cir
- 2267 Butler Springs Ln
- 162 Jewell Cir Unit 2
- 158 Jewel Cir Unit 4
- 3936 Butler Springs Way
- 2217 Chalybe Dr
- 117 Melbourne Cir
- 2376 Chalybe Trail
- 209 Melbourne Cir Unit 320
- 3912 Butler Springs Way
- 100 Birchall Ln
- 2000 Ashby Ln Unit 2524
- 2000 Ashby Ln Unit 2911
- 4637 Everlee Pkwy
- 101 Leaf Lake Blvd
- 1811 Kaver Ln
- 1801 Rivo Ln
- 406 Sunbelt Dr
- 5440 Virginia Way
- 5389 Cottage Cir
- 5476 Park Side Rd
- 5338 Cottage Ln
- 2850 Venice Rd
- 1811 Deer Valley Ln
- 849 Crest Cove
- 5639 Colony Ln
- 5987 Waterside Dr
- 2800 Milan Ct
- 5808 Colony Ln






