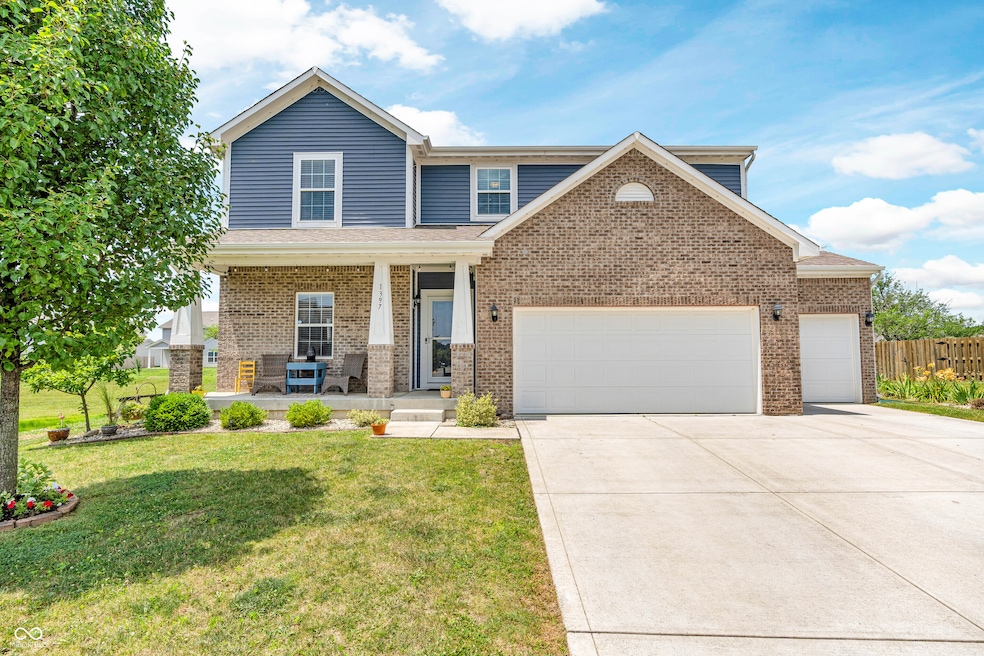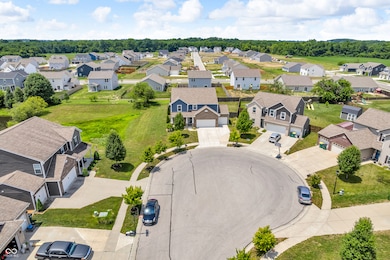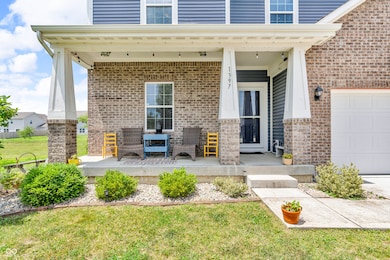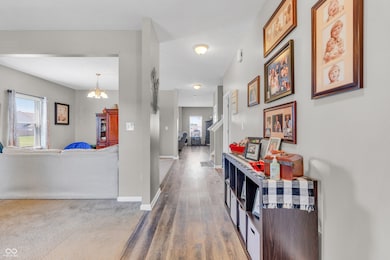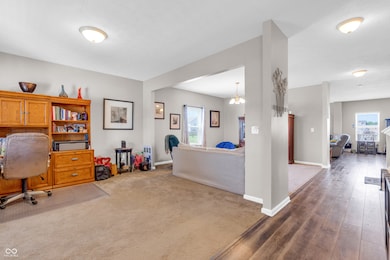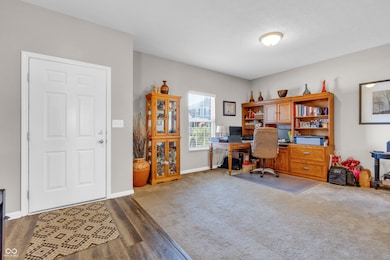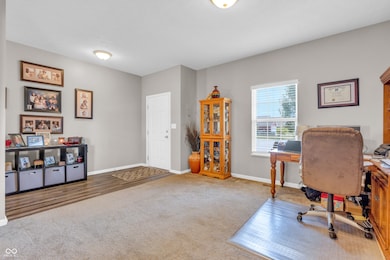
1397 Greenbriar Way Franklin, IN 46131
Estimated payment $2,710/month
Highlights
- Cul-De-Sac
- Laundry Room
- Combination Dining and Living Room
- 3 Car Attached Garage
- Central Air
- Paddle Fans
About This Home
Welcome to this stunning and expansive two-story home, offering over 4,700 square feet of beautifully designed living space, ideally situated on a quiet cul-de-sac in the highly desirable Franklin Community School district. Built in 2017, this home blends modern comfort with classic charm, providing the perfect backdrop for everyday living and entertaining. With 5 spacious bedrooms, 3.5 bathrooms, and a fully finished basement, there's room for everyone and everything. Whether you're looking for space to grow, work from home, host guests, or simply spread out, this home delivers in every way. The main floor features a welcoming layout that includes a formal living room, a cozy family room, and a private home office ideal for remote work or homework stations. The kitchen is both functional and inviting, equipped with stainless steel appliances, abundant cabinetry, and a breakfast bar that offers casual seating and flows effortlessly into the dining and living areas-perfect for family meals or casual gatherings. Upstairs, you'll find a versatile loft area-ideal as a playroom, media space, or second living room-along with four generously sized bedrooms, including a second primary suite that's perfect for guests or multi-generational living. The main primary suite offers a private retreat with an en-suite bathroom and a large walk-in closet. You'll also appreciate the upstairs laundry room, conveniently located near the bedrooms for maximum efficiency. The finished basement provides an expansive recreation room and ample storage space, offering endless possibilities for entertainment, fitness, hobbies, or relaxation. Step outside to enjoy the fully fenced backyard featuring a spacious deck, perfect for summer barbecues, evening relaxation, or letting pets and kids play freely. The 3-car attached garage provides plenty of room for vehicles, tools, and extra storage. Located close to local schools, shopping, parks, and downtown Franklin.
Listing Agent
Better Homes and Gardens Real Estate Gold Key License #RB14040140 Listed on: 07/08/2025

Co-Listing Agent
Better Homes and Gardens Real Estate Gold Key License #RB14042074
Home Details
Home Type
- Single Family
Est. Annual Taxes
- $4,970
Year Built
- Built in 2017
Lot Details
- 9,017 Sq Ft Lot
- Cul-De-Sac
HOA Fees
- $29 Monthly HOA Fees
Parking
- 3 Car Attached Garage
- Garage Door Opener
Home Design
- Concrete Perimeter Foundation
- Vinyl Construction Material
Interior Spaces
- 2-Story Property
- Paddle Fans
- Combination Dining and Living Room
- Utility Room
- Fire and Smoke Detector
- Finished Basement
Kitchen
- Electric Oven
- Dishwasher
- Disposal
Flooring
- Carpet
- Laminate
Bedrooms and Bathrooms
- 5 Bedrooms
Laundry
- Laundry Room
- Laundry on upper level
Schools
- Franklin Community Middle School
- Custer Baker Intermediate School
- Franklin Community High School
Utilities
- Central Air
- Heat Pump System
- Electric Water Heater
Community Details
- Association fees include nature area, parkplayground
- Association Phone (317) 875-5600
- Cumberland Trace Subdivision
- Property managed by Community Assoc Services of America
- The community has rules related to covenants, conditions, and restrictions
Listing and Financial Details
- Tax Lot 26
- Assessor Parcel Number 410810033026000009
Map
Home Values in the Area
Average Home Value in this Area
Tax History
| Year | Tax Paid | Tax Assessment Tax Assessment Total Assessment is a certain percentage of the fair market value that is determined by local assessors to be the total taxable value of land and additions on the property. | Land | Improvement |
|---|---|---|---|---|
| 2025 | $4,970 | $485,500 | $40,300 | $445,200 |
| 2024 | $4,970 | $444,400 | $40,300 | $404,100 |
| 2023 | $4,824 | $430,700 | $40,300 | $390,400 |
| 2022 | $4,513 | $399,100 | $36,000 | $363,100 |
| 2021 | $3,725 | $330,500 | $36,000 | $294,500 |
| 2020 | $3,367 | $299,400 | $36,000 | $263,400 |
| 2019 | $3,204 | $285,200 | $36,000 | $249,200 |
| 2018 | $1,396 | $277,900 | $36,000 | $241,900 |
| 2017 | $12 | $400 | $400 | $0 |
Property History
| Date | Event | Price | List to Sale | Price per Sq Ft |
|---|---|---|---|---|
| 10/20/2025 10/20/25 | Pending | -- | -- | -- |
| 09/06/2025 09/06/25 | Price Changed | $430,000 | -4.4% | $91 / Sq Ft |
| 08/20/2025 08/20/25 | Price Changed | $450,000 | -5.3% | $96 / Sq Ft |
| 08/11/2025 08/11/25 | Price Changed | $475,000 | -5.0% | $101 / Sq Ft |
| 08/04/2025 08/04/25 | Price Changed | $499,900 | -4.8% | $106 / Sq Ft |
| 07/08/2025 07/08/25 | For Sale | $525,000 | -- | $112 / Sq Ft |
Purchase History
| Date | Type | Sale Price | Title Company |
|---|---|---|---|
| Warranty Deed | -- | None Available |
Mortgage History
| Date | Status | Loan Amount | Loan Type |
|---|---|---|---|
| Open | $262,869 | FHA |
About the Listing Agent

Meet Cindy Stockhaus, your go-to Real Estate Broker in Beautiful Central Indiana! With over 20 years of experience under her belt, Cindy has earned a reputation as a trusted and ethical expert in the field. Whether you're a Buyer or Seller, you can count on Cindy to deliver results - she's consistently a top producer at her firm! But the secret to Cindy's success? Communication and savvy negotiating skills! She understands that every real estate transaction requires careful attention and
Cindy's Other Listings
Source: MIBOR Broker Listing Cooperative®
MLS Number: 22048770
APN: 41-08-10-033-026.000-009
- Norway Plan at Westwind at Cumberland
- Bradford Plan at Westwind at Cumberland
- Juniper Plan at Westwind at Cumberland
- Aspen II Plan at Westwind at Cumberland
- Empress Plan at Westwind at Cumberland
- Cooper Plan at Westwind at Cumberland
- Spruce Plan at Westwind at Cumberland
- Palmetto Plan at Westwind at Cumberland
- Ironwood Plan at Westwind at Cumberland
- Chestnut Plan at Westwind at Cumberland
- 1316 Crabapple Rd
- 1618 Woodside Cir
- 2146 Charles Dr
- 1664 Woodside Cir
- 1213 Greenbriar Way
- 1338 Swan Dr
- 2001 Flamingo Way
- 2084 Pelican Dr
- 2090 Pelican Dr
- 1942 Turning Leaf Dr
