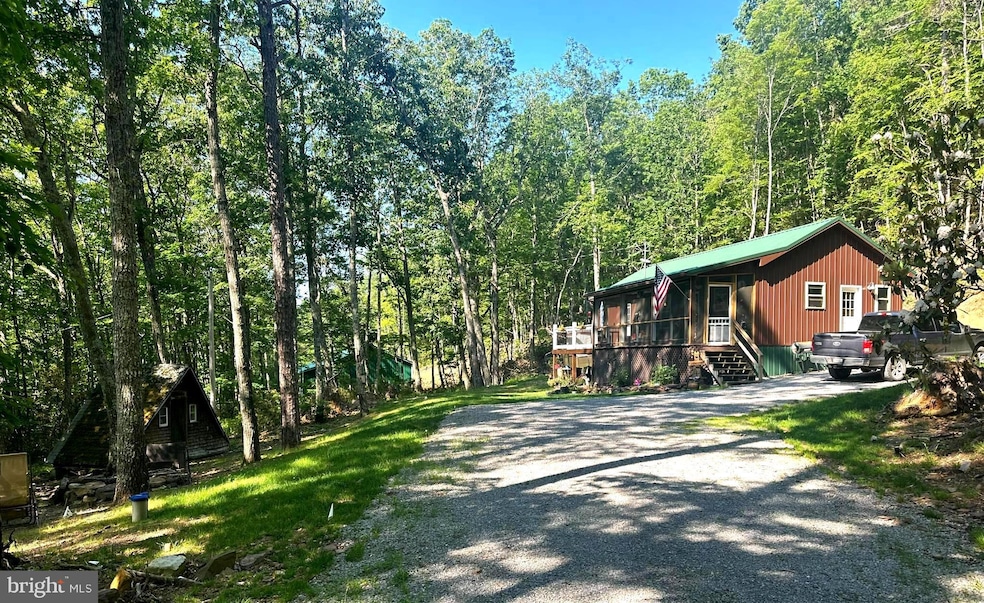
1397 High Valley Dr Franklin, WV 26807
Estimated payment $1,077/month
Highlights
- Mountain View
- Wood Burning Stove
- Wooded Lot
- Deck
- Private Lot
- Attic
About This Home
COMPLETELY REBUILT & REMODELED in 2022. The owners have created a cozy living space with abundance of natural lighting. Walk inside and you will never want to leave. FRESH, CRISP, & MOVE IN READY. Kitchen is adorned with granite countertops, hickory cabinets and an osmosis water system. Luxury Vinyl Plank flooring flows throughout the cabin. A Screened In Porch, fire pit, reinforced deck space, perfect for your hot tub and over 6 acs to explore, the sights and sounds of nature. Curl up on the couch with a book by the wood stove in winter and head out to the screened porch with a beverage to enjoy the warm days of summer. Oversized bedroom with direct access to the deck area. Maintenance free exterior with metal roof & metal siding. Just minutes from the quaint town of Monterey for conveniences and dining out. Minutes from fishing, splashing in the river or hiking. Don't linger too long before making an appointment for this lil gem amongst the trees!
Home Details
Home Type
- Single Family
Est. Annual Taxes
- $250
Year Built
- Built in 1987 | Remodeled in 2022
Lot Details
- 6.64 Acre Lot
- Rural Setting
- Year Round Access
- Private Lot
- Sloped Lot
- Wooded Lot
- Property is in excellent condition
- Property is zoned 101
HOA Fees
- $21 Monthly HOA Fees
Parking
- Driveway
Home Design
- Cottage
- Cabin
- Metal Roof
- Metal Siding
Interior Spaces
- 889 Sq Ft Home
- Property has 1 Level
- Ceiling Fan
- Wood Burning Stove
- Corner Fireplace
- Wood Burning Fireplace
- Flue
- Combination Kitchen and Living
- Luxury Vinyl Plank Tile Flooring
- Mountain Views
- Crawl Space
- Attic
Kitchen
- Stove
- Dishwasher
- Upgraded Countertops
Bedrooms and Bathrooms
- 1 Main Level Bedroom
- 1 Full Bathroom
- Walk-in Shower
Laundry
- Laundry Room
- Laundry on main level
- Washer and Dryer Hookup
Outdoor Features
- Deck
- Screened Patio
- Shed
- Outbuilding
- Rain Gutters
Utilities
- No Cooling
- Electric Baseboard Heater
- 200+ Amp Service
- Well
- Electric Water Heater
- Septic Tank
Community Details
- Association fees include road maintenance, snow removal
- $8 Other Monthly Fees
- High Valley Subdivision
Listing and Financial Details
- Tax Lot 11
- Assessor Parcel Number 03 69003100000000
Map
Home Values in the Area
Average Home Value in this Area
Tax History
| Year | Tax Paid | Tax Assessment Tax Assessment Total Assessment is a certain percentage of the fair market value that is determined by local assessors to be the total taxable value of land and additions on the property. | Land | Improvement |
|---|---|---|---|---|
| 2024 | $250 | $36,860 | $13,880 | $22,980 |
| 2023 | $181 | $26,660 | $13,280 | $13,380 |
| 2022 | $168 | $24,680 | $11,600 | $13,080 |
| 2021 | $167 | $24,620 | $11,600 | $13,020 |
| 2020 | $163 | $23,960 | $11,120 | $12,840 |
| 2019 | $159 | $23,540 | $11,120 | $12,420 |
| 2018 | $155 | $22,940 | $11,120 | $11,820 |
| 2017 | $159 | $23,420 | $11,900 | $11,520 |
| 2016 | $160 | $23,520 | $12,000 | $11,520 |
| 2015 | $158 | $23,420 | $12,180 | $11,240 |
| 2014 | $157 | $23,180 | $11,760 | $11,420 |
Property History
| Date | Event | Price | Change | Sq Ft Price |
|---|---|---|---|---|
| 06/26/2025 06/26/25 | For Sale | $189,990 | +245.4% | $214 / Sq Ft |
| 11/05/2021 11/05/21 | Sold | $55,000 | -38.2% | $62 / Sq Ft |
| 08/17/2021 08/17/21 | Pending | -- | -- | -- |
| 05/20/2021 05/20/21 | For Sale | $89,000 | -- | $100 / Sq Ft |
Purchase History
| Date | Type | Sale Price | Title Company |
|---|---|---|---|
| Deed | $20,000 | -- |
Similar Homes in Franklin, WV
Source: Bright MLS
MLS Number: WVPT2000962
APN: 03 6900310000
- 0 High Valley Dr N
- TBD High Valley Dr N
- 1063 High Valley Dr S
- 537 High Valley Dr N
- 2010 High Valley Dr N
- 43 High Valley Dr S
- 42 High Valley Dr S
- 41 High Valley Dr S
- TBD High Valley Dr S
- 0 High Valley Dr S
- 20 High Valley Dr S
- TBD Summit Dr
- TBD Summit Dr. Summit Dr
- Lot 90 Summit Dr
- 227 Dogwood Ln
- TBD Halterman Hollow Ln
- 00 Hardscrabble Rd
- 4734 Maple Sugar Rd
- 187 Leonard Ln
- 1891 Jack Mountain Rd
- 286 S Branch St
- 286 S Branch St Unit Apartment B
- 1810 Churchville Ave
- 500 B St
- 1701 Spring Hill Rd
- 117 Peyton St Unit A
- 112 Lee St
- 223 N Jefferson St Unit 1
- 826 N Augusta St
- 113 Stafford St Unit Rm1
- 1500 N Coalter St
- 303 N New St Unit 101
- 303 N New St Unit 102
- 303 N New St Unit 203
- 229 Kalorama St Unit Rm 5






