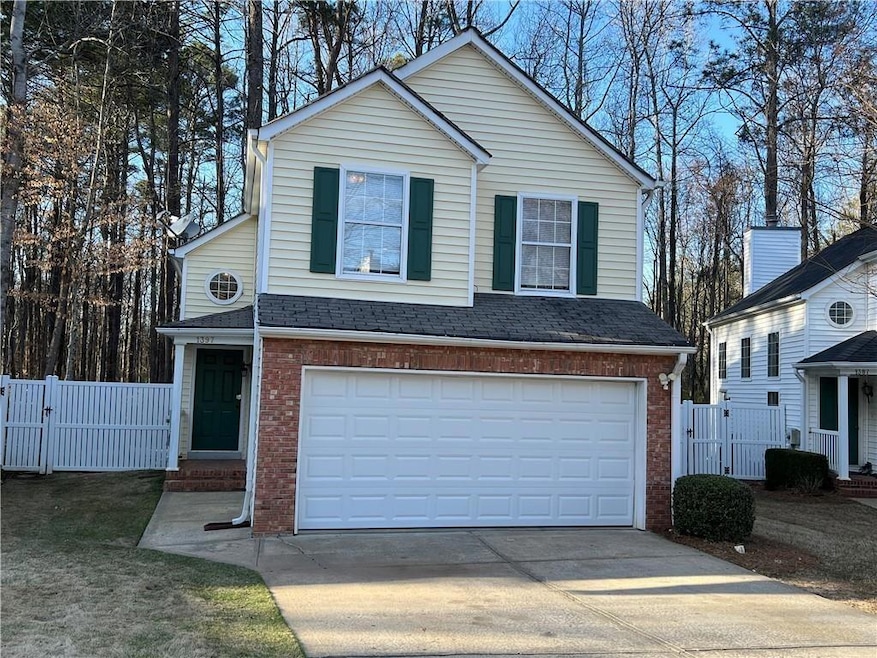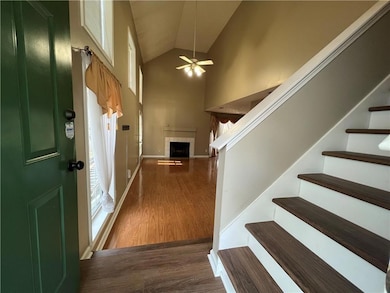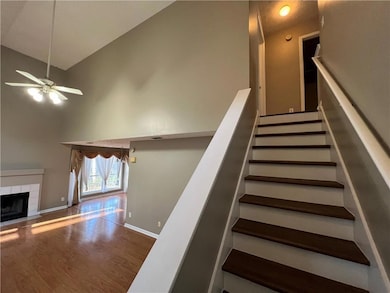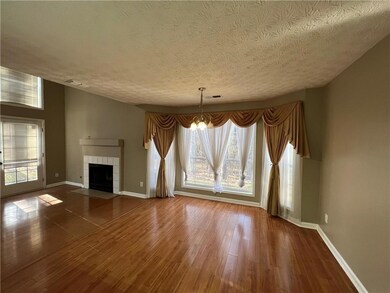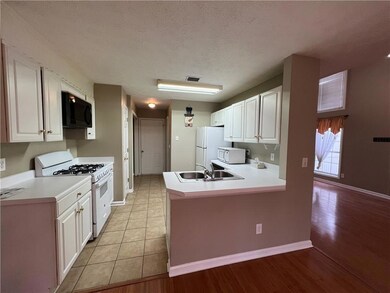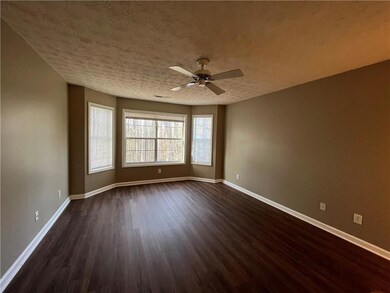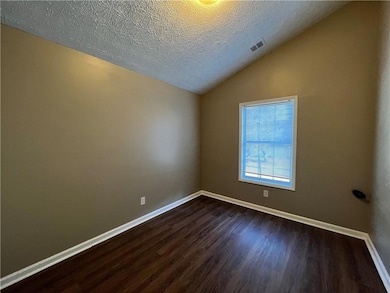1397 Parkside Club Dr Lawrenceville, GA 30044
3
Beds
2.5
Baths
1,356
Sq Ft
1.72
Acres
Highlights
- Open-Concept Dining Room
- Traditional Architecture
- White Kitchen Cabinets
- 1.72 Acre Lot
- Wood Flooring
- Open to Family Room
About This Home
Incredible value! This charming 3-bedroom, 2.5-bath two-story home features fresh paint and beautiful hardwood floors throughout. Enjoy a bright eat-in kitchen that opens to a spacious two-story family room — perfect for everyday living and entertaining. All bedrooms are conveniently located upstairs, with the laundry room situated on the main level for added ease. Additional features include a 2-car garage and a private patio ideal for relaxing outdoors. Located in a desirable swim/tennis community, this home is close to shopping, dining, and major conveniences. A wonderful opportunity you won’t want to miss!
Home Details
Home Type
- Single Family
Year Built
- Built in 1995
Lot Details
- 1.72 Acre Lot
- Cul-De-Sac
- Fenced
- Level Lot
Parking
- 2 Car Garage
- Front Facing Garage
- Driveway
Home Design
- Traditional Architecture
- Composition Roof
- Aluminum Siding
Interior Spaces
- 1,356 Sq Ft Home
- 2-Story Property
- Ceiling height of 10 feet on the main level
- Ceiling Fan
- Family Room with Fireplace
- Open-Concept Dining Room
- Wood Flooring
- Fire and Smoke Detector
Kitchen
- Open to Family Room
- Eat-In Kitchen
- Gas Range
- Microwave
- Dishwasher
- Laminate Countertops
- White Kitchen Cabinets
- Disposal
Bedrooms and Bathrooms
- 3 Bedrooms
- Bathtub and Shower Combination in Primary Bathroom
Laundry
- Laundry Room
- Laundry in Hall
- Laundry in Kitchen
Outdoor Features
- Patio
Schools
- Benefield Elementary School
- Sweetwater Middle School
- Berkmar High School
Utilities
- Central Heating and Cooling System
- Gas Water Heater
- Cable TV Available
Listing and Financial Details
- $195 Move-In Fee
- 12 Month Lease Term
- $47 Application Fee
- Assessor Parcel Number R7042 082
Community Details
Overview
- Property has a Home Owners Association
- Application Fee Required
- Parkside Village Subdivision
Pet Policy
- Call for details about the types of pets allowed
Map
Source: First Multiple Listing Service (FMLS)
MLS Number: 7683115
APN: 7-042-082
Nearby Homes
- 1277 Parkside Club Dr Unit 1
- 1137 Parkside Club Dr
- 1107 Glen Chase Dr
- 2200 Carlysle Cove Dr Unit 2
- 2502 Wild Rose Cir
- 1210 Herrington Rd
- 2588 Wild Rose Cir
- 840 Melrose Park Place
- 2151 Waterford Park Dr
- 2259 Hawks Bluff Trail
- 2259 Hawks Bluff Trail NW
- 2693 Waverly Hills Dr
- 2651 Waverly Hills Dr Unit II
- 914 Wenham Ln
- 2247 Cruse Rd
- 2412 Malster Ln
- 2404 Malster Ln
- 1400 Herrington Rd
- 1399 Herrington Rd Unit 9206
- 1399 Herrington Rd Unit 8303
- 1399 Herrington Rd
- 830 Melrose Park Place NW
- 2477 Pepper Ct
- 2190 Hawks Bluff Trail
- 2171 Waterford Park Dr
- 100 Veranda Chase Dr
- 1335 Herrington Rd
- 2740 Waverly Hills Dr
- 2970 Binghampton Ln
- 1045 Eagle Pointe Dr NW
- 2800 Herrington Woods Ct
- 2835 Binghampton Ln
- 2485 Emma Way Unit 2485
- 2485 Emma Way Unit 182
- 2985 Binghampton Ln
- 2275 Eagle Pointe Ct
- 1005 Wenham Ln
