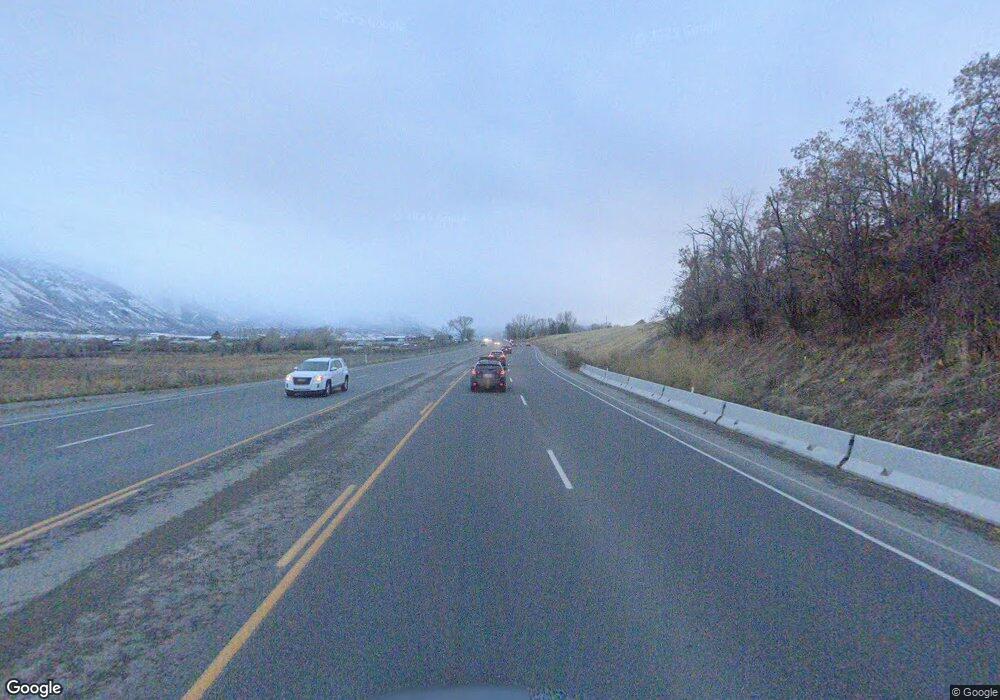1397 S 570 W Spanish Fork, UT 84660
Estimated Value: $439,000 - $510,000
4
Beds
3
Baths
2,804
Sq Ft
$166/Sq Ft
Est. Value
About This Home
This home is located at 1397 S 570 W, Spanish Fork, UT 84660 and is currently estimated at $464,692, approximately $165 per square foot. 1397 S 570 W is a home located in Utah County with nearby schools including Riverview Elementary School, Spanish Fork Jr High School, and Spanish Fork High School.
Ownership History
Date
Name
Owned For
Owner Type
Purchase Details
Closed on
May 18, 2023
Sold by
Lennar Homes Of Utah Llc
Bought by
Petersen Amanda Jane and Shanks Kyle
Current Estimated Value
Home Financials for this Owner
Home Financials are based on the most recent Mortgage that was taken out on this home.
Original Mortgage
$418,000
Outstanding Balance
$406,377
Interest Rate
6.39%
Mortgage Type
New Conventional
Estimated Equity
$58,315
Create a Home Valuation Report for This Property
The Home Valuation Report is an in-depth analysis detailing your home's value as well as a comparison with similar homes in the area
Home Values in the Area
Average Home Value in this Area
Purchase History
| Date | Buyer | Sale Price | Title Company |
|---|---|---|---|
| Petersen Amanda Jane | -- | First American Title |
Source: Public Records
Mortgage History
| Date | Status | Borrower | Loan Amount |
|---|---|---|---|
| Open | Petersen Amanda Jane | $418,000 |
Source: Public Records
Tax History Compared to Growth
Tax History
| Year | Tax Paid | Tax Assessment Tax Assessment Total Assessment is a certain percentage of the fair market value that is determined by local assessors to be the total taxable value of land and additions on the property. | Land | Improvement |
|---|---|---|---|---|
| 2025 | $2,270 | $235,620 | $63,000 | $365,400 |
| 2024 | $2,270 | $233,970 | $0 | $0 |
| 2023 | $727 | $75,000 | $0 | $0 |
Source: Public Records
Map
Nearby Homes
- 632 W 1460 S
- 668 W 1370 S
- 286 W Hillcrest Dr Unit 4
- 264 W Hillcrest Dr
- 242 W Hillcrest Dr Unit 6
- Orchard Plan at Skye Meadows
- Savannah Plan at Skye Meadows
- Ash Plan at Skye Meadows
- Hazel Plan at Skye Meadows
- Pasture Plan at Skye Meadows
- Grassland Plan at Skye Meadows
- Woodland Plan at Skye Meadows
- Willow Plan at Skye Meadows
- Blossom Plan at Skye Meadows
- 1611 S Del Monte Rd
- Meadow Plan at Skye Meadows
- Tundra Plan at Skye Meadows
- Birch Plan at Skye Meadows
- 984 S 550 W Unit 917
- 1152 S 800 W
- 1397 S 570 W Unit 242
- 1397 S 570 W Unit 143
- 1389 S 570 W
- 1383 S Fortaleza St Unit 244
- 1403 S 570 W Unit 241
- 1377 S 570 W Unit 245
- 1405 S 570 W
- 1394 S 570 W Unit 233
- 1402 S 570 W
- 1388 S 570 W Unit 232
- 1382 S 570 W
- 1409 S 570 W Unit 239
- 1404 S 570 W Unit 235
- 1376 S 570 W Unit 230
- 1413 S 570 W
- 1408 S 570 W Unit 236
- 1363 S 570 W Unit 132
- 1363 S 570 W
- 1365 S 570 W Unit 133
- 1372 S 570 W Unit 136
