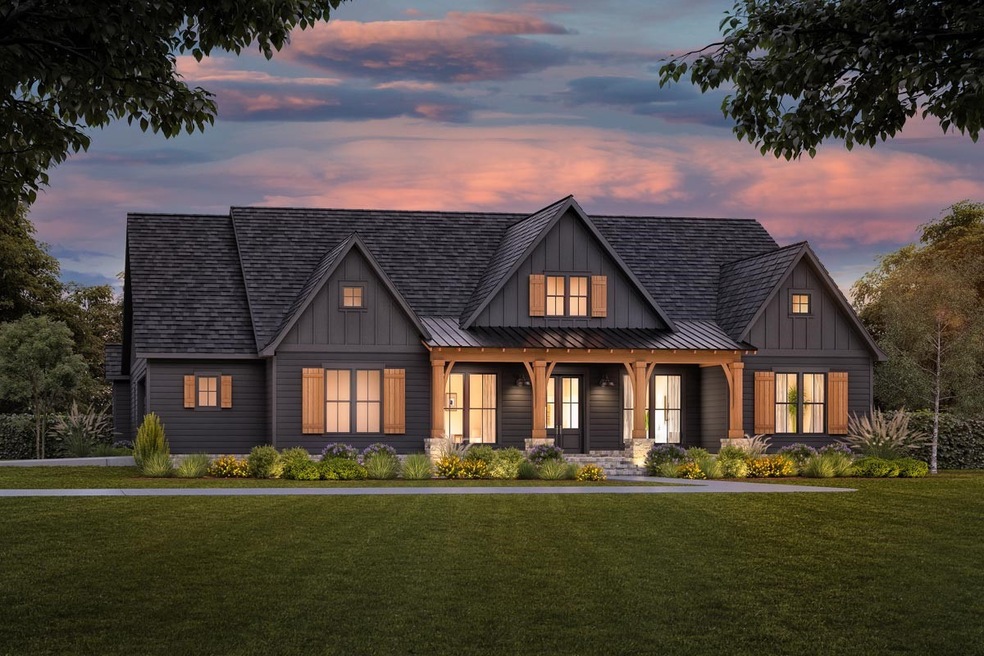Estimated payment $3,764/month
Highlights
- Under Construction
- Vaulted Ceiling
- Cul-De-Sac
- 52,755 Sq Ft lot
- Walk-In Pantry
- Fireplace
About This Home
Country charm meets modern design in this to-be-built Revival Construction home on a 1.2-acre lot in Rexville Ranch Estates. This 4 bed, 2.5 bath single-story offers ~2,326 sqft with 10’ ceilings, an open layout, and optional bonus space above the garage. The gourmet kitchen features a large island and walk-in pantry, flowing into a vaulted great room—fireplace upgrade available! The private primary suite boasts dual walk-in closets, a custom tile shower, and direct access to the laundry room. Three additional bedrooms are tucked away for privacy. Step outside to a private patio, with options to add a screened porch or firepit. A 2-car side-entry garage completes the package. Revival Construction offers other customizable plans for remaining 1.2-acre lots. Home is to be built—photos may show optional features. Estimated completion: 6 months. Builder offers a selection of plans to choose from and modify, or can work with you to create a completely custom design tailored to your needs.
Home Details
Home Type
- Single Family
Year Built
- Built in 2025 | Under Construction
Lot Details
- 1.21 Acre Lot
- Cul-De-Sac
- Cleared Lot
HOA Fees
- $83 Monthly HOA Fees
Parking
- 2 Car Attached Garage
Home Design
- Brick Exterior Construction
- Slab Foundation
- Composition Roof
- Metal Roof
- Wood Siding
- Cement Siding
- Stone Siding
- Stucco
Interior Spaces
- 2,326 Sq Ft Home
- 1-Story Property
- Vaulted Ceiling
- Fireplace
- Walk-In Pantry
- Laundry Room
Bedrooms and Bathrooms
- 4 Bedrooms
Schools
- Selman Elementary School
- Sealy Junior High School
- Sealy High School
Utilities
- Central Heating and Cooling System
- Heat Pump System
- Well
- Septic Tank
Community Details
- Rexville Ranch Estates Association, Phone Number (281) 253-1687
- Built by Revival Construction
- S580 Sealy Sub Subdivision
Map
Home Values in the Area
Average Home Value in this Area
Property History
| Date | Event | Price | Change | Sq Ft Price |
|---|---|---|---|---|
| 08/01/2025 08/01/25 | For Sale | $114,639 | -80.3% | -- |
| 04/21/2025 04/21/25 | For Sale | $581,500 | -- | $250 / Sq Ft |
Source: Houston Association of REALTORS®
MLS Number: 35227336
- 1299 Stetson St
- 1333 Stetson St
- 1265 Stetson St
- 502 Cane Crossing Lake Dr
- 500 Cane Crossing Lake Dr
- 406 Cane Crossing Lake Dr
- 408 Cane Crossing Lake Dr
- Tuscaloosa Plan at Cane Crossing Estates
- Omaha Plan at Cane Crossing Estates
- Tacoma Plan at Cane Crossing Estates
- Pasadena ESP Plan at Cane Crossing Estates
- Davenport Plan at Cane Crossing Estates
- Tacoma II Plan at Cane Crossing Estates
- Santa Rosa II Plan at Cane Crossing Estates
- Boise Plan at Cane Crossing Estates
- El Paso Plan at Cane Crossing Estates
- Juniper III Plan at Cane Crossing Estates
- 505 Cane Crossing Lake Dr
- 513 Cane Crossing Lake Dr
- 507 Cane Crossing Lake Dr
- 4419 Brast at Fm 3538 Rd
- 308 Morning Dove Trail
- 2227 Laurel Bloom Ln
- 2010 Stoney Bay Cir
- 0 Fm 3013 Unit 41300819
- 430 Schmidt Rd Unit B-4
- 1500 Hwy 90 W
- 1130 Miller Rd
- 1010 Gunnison St Unit B
- 1506 Eagle Lake Rd
- 1015 Gunnison St
- 1013 Gunnison St Unit 4
- 3077 Dees Cir
- 2478 Hintz Rd
- 1100 Us-90 Hwy W
- 652 6th St
- 1002 Fowlkes St
- 119 Lazy Ln
- 120 Lazy Ln
- 1215 Kingbird Ct







