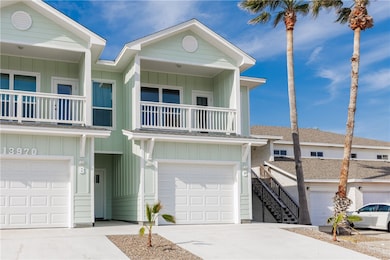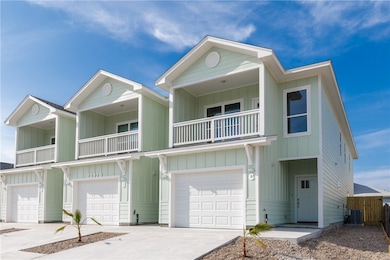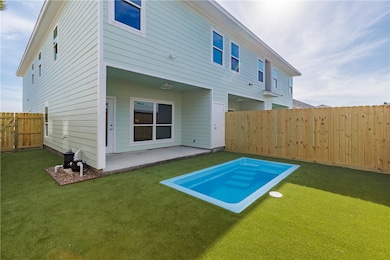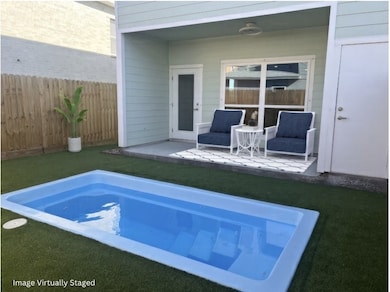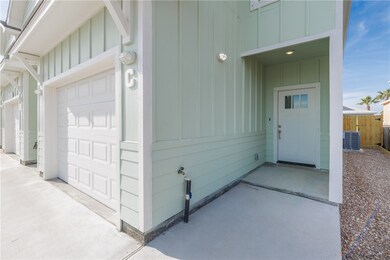13970 Fortuna Bay Dr Unit A Corpus Christi, TX 78418
Padre Island NeighborhoodEstimated payment $2,739/month
Highlights
- New Construction
- In Ground Pool
- Contemporary Architecture
- Flour Bluff Intermediate Rated A-
- Open Floorplan
- Covered Patio or Porch
About This Home
New Construction Island Living at its finest! This ideally located condo offers the perfect opportunity as an investment property, vacation retreat, or permanent residence, with the added benefit of allowing SHORT TERM rentals for maximum flexibility and income potential. Large 3 Bedroom, 2 1⁄2 Bath unit with your Own Private Plunge Pool and One Car Garage! Walk to Billish Park and a Canal/Boat Ramp and a 5 minute drive to the beach. Beautiful views of all of the action from your Master Suite Balcony! Private fenced back yard with covered patio and storage closet, plunge pool, and artificial grass for low maintenance. Large open kitchen, breakfast, and living areas with Electric Fireplace and Stainless Steel Appliances. Split bedrooms upstairs with Dual Vanities and Master Bath with Walk-in Shower. Utility Closet conveniently located upstairs and Mud Bench downstairs upon entry at Garage! Waterproof wood-look flooring and granite countertops throughout!
Listing Agent
Weichert Realtors Strategic Alliance License #0500418 Listed on: 02/18/2025
Townhouse Details
Home Type
- Townhome
Est. Annual Taxes
- $5,730
Year Built
- Built in 2024 | New Construction
Lot Details
- 1,558 Sq Ft Lot
- Lot Dimensions are 19x82
- Wood Fence
- Landscaped
HOA Fees
- $350 Monthly HOA Fees
Parking
- 1 Car Garage
- Garage Door Opener
Home Design
- Contemporary Architecture
- Slab Foundation
- Shingle Roof
- Stucco
Interior Spaces
- 1,949 Sq Ft Home
- 2-Story Property
- Open Floorplan
- Ceiling Fan
- Fireplace
- Double Pane Windows
- Window Treatments
- Vinyl Flooring
- Washer and Dryer Hookup
Kitchen
- Breakfast Bar
- Electric Oven or Range
- Microwave
- Dishwasher
- Disposal
Bedrooms and Bathrooms
- 3 Bedrooms
- Split Bedroom Floorplan
Eco-Friendly Details
- Energy-Efficient Windows
- Energy-Efficient Insulation
- ENERGY STAR/CFL/LED Lights
Pool
- In Ground Pool
- Fiberglass Spa
Outdoor Features
- Covered Patio or Porch
Schools
- Flour Bluff Elementary And Middle School
- Flour Bluff High School
Utilities
- Air Filtration System
- Central Heating and Cooling System
- Programmable Thermostat
- Separate Meters
- Underground Utilities
Community Details
- Association fees include insurance
- Ports O' Call Subdivision
Listing and Financial Details
- Legal Lot and Block 8 / 15
Map
Home Values in the Area
Average Home Value in this Area
Tax History
| Year | Tax Paid | Tax Assessment Tax Assessment Total Assessment is a certain percentage of the fair market value that is determined by local assessors to be the total taxable value of land and additions on the property. | Land | Improvement |
|---|---|---|---|---|
| 2025 | $5,730 | $389,883 | $30,277 | $359,606 |
| 2024 | $5,730 | $284,788 | $48,312 | $236,476 |
| 2023 | $2,841 | $144,936 | $144,936 | $0 |
| 2022 | $1,369 | $59,400 | $59,400 | $0 |
| 2021 | $1,205 | $49,104 | $49,104 | $0 |
| 2020 | $1,204 | $49,104 | $49,104 | $0 |
| 2019 | $1,232 | $49,104 | $49,104 | $0 |
| 2018 | $1,213 | $49,104 | $49,104 | $0 |
| 2017 | $635 | $25,740 | $25,740 | $0 |
| 2016 | $635 | $25,740 | $25,740 | $0 |
| 2015 | $645 | $25,740 | $25,740 | $0 |
| 2014 | $645 | $25,740 | $25,740 | $0 |
Property History
| Date | Event | Price | List to Sale | Price per Sq Ft |
|---|---|---|---|---|
| 06/10/2025 06/10/25 | Price Changed | $365,000 | -1.1% | $187 / Sq Ft |
| 04/17/2025 04/17/25 | Price Changed | $369,000 | -5.4% | $189 / Sq Ft |
| 03/13/2025 03/13/25 | Price Changed | $389,900 | -2.5% | $200 / Sq Ft |
| 02/18/2025 02/18/25 | For Sale | $399,900 | -- | $205 / Sq Ft |
Purchase History
| Date | Type | Sale Price | Title Company |
|---|---|---|---|
| Special Warranty Deed | -- | None Listed On Document | |
| Warranty Deed | -- | None Listed On Document | |
| Warranty Deed | -- | None Available | |
| Warranty Deed | -- | None Available |
Source: South Texas MLS
MLS Number: 454638
APN: 612601
- 13981 Ports o Call Dr
- 13981 Fortuna Bay Dr Unit A&B
- 13961 Ports o Call Dr Unit A
- 15417 Gun Cay Ct Unit B
- 15426 Fortuna Bay Dr Unit 103
- 13953 Fortuna Bay Dr Unit 3
- 13990 Fortuna Bay Dr
- 15406 Gun Cay Ct Unit 804
- 15406 Gun Cay Ct Unit 806
- 15418 Fortuna Bay Dr Unit 201
- 15425 Fortuna Bay Dr Unit 314
- 15425 Fortuna Bay Dr Unit 317
- 15425 Fortuna Bay Dr Unit 316
- 15425 Fortuna Bay Dr Unit 315
- 15425 Fortuna Bay Dr Unit 302
- 13902 Mingo Cay Ct
- 13918 Mingo Cay Ct Unit 1
- 15512 Spyglass Dr
- 15514 Spyglass Dr
- 13901 Mingo Cay Ct Unit J
- 13970 Fortuna Bay Dr Unit C
- 15406 Gun Cay Ct Unit ID1291589P
- 15425 Fortuna Bay Dr Unit 317
- 15425 Fortuna Bay Dr Unit 207
- 15401 Gun Cay Ct Unit 504
- 14010 Fortuna Bay Dr Unit B
- 15621 Three Fathoms Bank Dr
- 15422 Seamount Cay Ct Unit 304
- 15517 Escapade St
- 15325 Dasmarinas Dr
- 13981 Blackbeard Dr
- 15706 Finistere St
- 13942 Whitecap Blvd
- 13829 Whitecap Blvd
- 15525 Cruiser St Unit 2
- 15433 Cruiser St Unit B
- 15206 Cruiser St
- 15505 Palmira Ave
- 15507 Palmira Ave
- 15505 Palmira Ave Unit A

