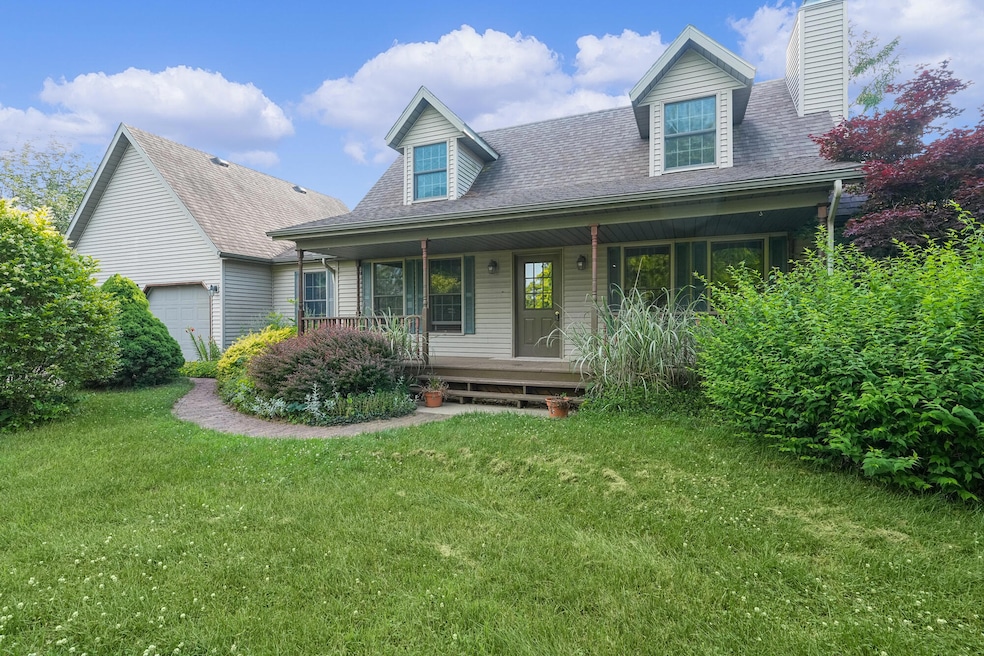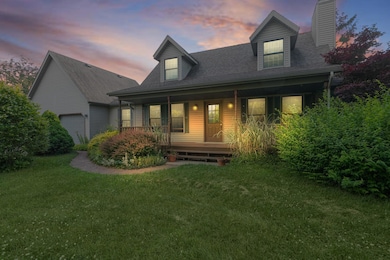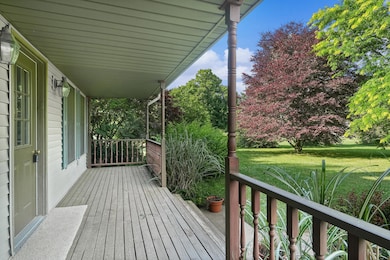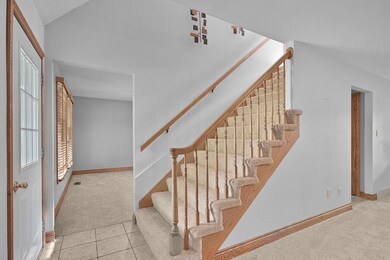13972 S 5th St Schoolcraft, MI 49087
Estimated payment $2,586/month
Highlights
- Deck
- Traditional Architecture
- Porch
- Schoolcraft Middle School Rated A-
- No HOA
- 2 Car Attached Garage
About This Home
Country living at its best in the charming community of Schoolcraft. Set on nearly 3.5 acres with mature trees and a peaceful setting, this home offers space, privacy, and quiet just minutes from town and schools. Inside, the spacious layout includes 3 bedrooms, 1 full bath, and 2 half baths, with a main-floor primary bedroom and laundry. The large living room features a cozy gas fireplace, and the dining area flows into the kitchen with granite countertops, tile flooring, and included appliances. Upstairs are two additional bedrooms with generous closets and a full tile bath. The full basement offers great storage, workshop space, and potential for future finishing. A breezeway connects to the 2-car attached garage, plus a bonus attic space ideal for hobbies or extra storage. Enjoy the serene backyard setting, perfect for relaxing. Driveway recently refinished.
Listing Agent
Matt Goldman
Redfin Corporation License #6501446237 Listed on: 06/27/2025

Home Details
Home Type
- Single Family
Est. Annual Taxes
- $4,221
Year Built
- Built in 1993
Lot Details
- 3.4 Acre Lot
- Lot Dimensions are 261x439x259x436
Parking
- 2 Car Attached Garage
- Garage Door Opener
Home Design
- Traditional Architecture
- Shingle Roof
- Vinyl Siding
Interior Spaces
- 2,635 Sq Ft Home
- 2-Story Property
- Insulated Windows
- Family Room with Fireplace
- Living Room
- Dining Area
- Basement Fills Entire Space Under The House
Kitchen
- Oven
- Range
- Microwave
- Dishwasher
Bedrooms and Bathrooms
- 3 Bedrooms | 1 Main Level Bedroom
Laundry
- Laundry Room
- Dryer
- Washer
Outdoor Features
- Deck
- Porch
Utilities
- Forced Air Heating and Cooling System
- Heating System Uses Natural Gas
- Heating System Uses Propane
- Well
- Liquid Propane Gas Water Heater
- Septic Tank
Community Details
- No Home Owners Association
Map
Tax History
| Year | Tax Paid | Tax Assessment Tax Assessment Total Assessment is a certain percentage of the fair market value that is determined by local assessors to be the total taxable value of land and additions on the property. | Land | Improvement |
|---|---|---|---|---|
| 2025 | $2,112 | $197,200 | $0 | $0 |
| 2024 | $1,360 | $204,700 | $0 | $0 |
| 2023 | $1,297 | $186,500 | $0 | $0 |
| 2022 | $3,830 | $170,500 | $0 | $0 |
| 2021 | $3,719 | $170,000 | $0 | $0 |
| 2020 | $3,630 | $149,400 | $0 | $0 |
| 2019 | $3,077 | $137,900 | $0 | $0 |
| 2018 | $0 | $127,800 | $0 | $0 |
| 2017 | $0 | $132,900 | $0 | $0 |
| 2016 | -- | $117,800 | $0 | $0 |
| 2015 | -- | $114,100 | $0 | $0 |
| 2014 | -- | $109,400 | $0 | $0 |
Property History
| Date | Event | Price | List to Sale | Price per Sq Ft | Prior Sale |
|---|---|---|---|---|---|
| 01/25/2026 01/25/26 | Pending | -- | -- | -- | |
| 11/25/2025 11/25/25 | Price Changed | $435,000 | -2.2% | $165 / Sq Ft | |
| 10/07/2025 10/07/25 | Price Changed | $445,000 | -2.2% | $169 / Sq Ft | |
| 06/27/2025 06/27/25 | For Sale | $455,000 | +24.7% | $173 / Sq Ft | |
| 02/15/2024 02/15/24 | Sold | $365,000 | -6.4% | $183 / Sq Ft | View Prior Sale |
| 12/28/2023 12/28/23 | Pending | -- | -- | -- | |
| 12/22/2023 12/22/23 | For Sale | $389,900 | -- | $196 / Sq Ft |
Purchase History
| Date | Type | Sale Price | Title Company |
|---|---|---|---|
| Warranty Deed | $365,000 | First American Title |
Source: MichRIC
MLS Number: 25031421
APN: 13-16-376-031
- 613 B & L Dr
- 0 S 1st St
- 0 V L S 1st St
- Tract #6 S van Kal & W V Ave
- Tract #5 S van Kal & W V Ave
- Tract #4 S van Kal & W V Ave
- Tract #3 S van Kal & W V Ave
- 6395 W U Ave
- 16151 Farmstone St
- 5780 Woodbrook St
- VL W V Ave W
- 23116 Cr 354
- Parcel 4 S 11th St
- Parcel 2 S 11th St
- 75603 Ridgeway
- 74016 Ridgeway
- 74032 Ridgeway
- 74066 Ridgeway
- 12251 Flowerfield Rd
- 117 Lovell
Ask me questions while you tour the home.






