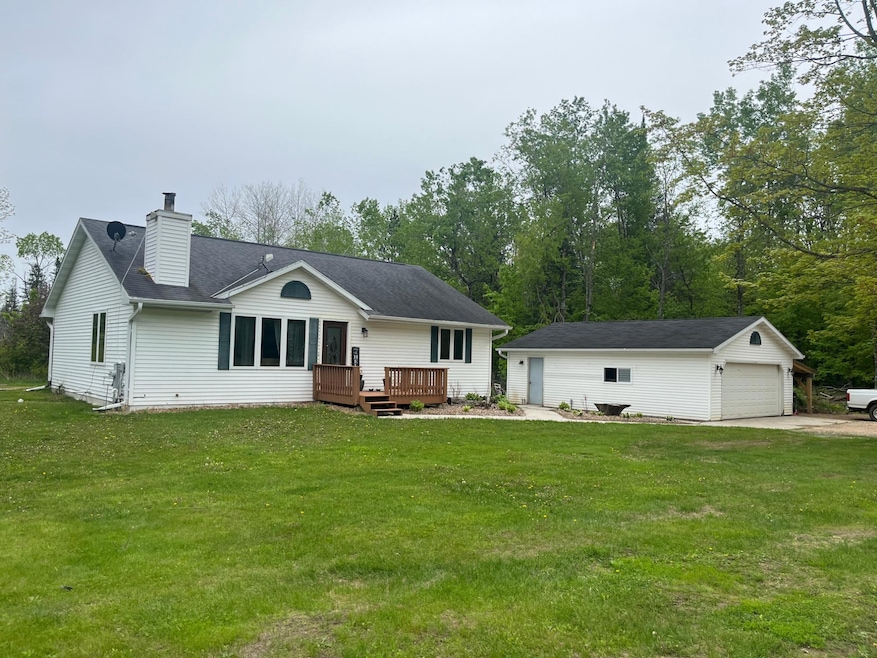
13973 Smyth Rd Lakewood, WI 54138
Highlights
- Walk-In Closet
- Ceiling Fan
- Carpet
- Forced Air Heating System
- 2 Car Garage
- Stone Fireplace
About This Home
As of August 2025Lakewood, Oconto County. 4 Bedroom , 3BA home on 3.5 acres! Master suite features a large walk-in closet and a luxurious bath with a tiled walk-in shower. Enjoy an open-concept living room and kitchen, complete with a beautiful stone wood-burning fireplace. Detached garage offers extra storage or workspace. Huge yard—perfect for outdoor activities. Just minutes from the National Forest and Wheeler Lake, this property offers both comfort and convenience in a peaceful, natural setting.
Last Agent to Sell the Property
COLDWELL BANKER BARTELS REAL ESTATE, INC. Listed on: 06/07/2025

Home Details
Home Type
- Single Family
Est. Annual Taxes
- $2,199
Year Built
- Built in 2005
Lot Details
- 3.53 Acre Lot
Parking
- 2 Car Garage
- Gravel Driveway
Home Design
- Frame Construction
- Shingle Roof
- Composition Roof
- Vinyl Siding
Interior Spaces
- 1-Story Property
- Ceiling Fan
- Stone Fireplace
- Washer Hookup
Flooring
- Carpet
- Vinyl
Bedrooms and Bathrooms
- 4 Bedrooms
- Walk-In Closet
- 3 Full Bathrooms
Finished Basement
- Laundry in Basement
- Basement Window Egress
Schools
- Wabeno Elementary School
- Wabeno High School
Utilities
- Forced Air Heating System
- Heating System Uses Propane
- Drilled Well
- Propane Water Heater
- Public Septic Tank
Listing and Financial Details
- Assessor Parcel Number 019-36-26-004-14-B004
Ownership History
Purchase Details
Similar Homes in Lakewood, WI
Home Values in the Area
Average Home Value in this Area
Purchase History
| Date | Type | Sale Price | Title Company |
|---|---|---|---|
| Quit Claim Deed | $137,700 | -- |
Property History
| Date | Event | Price | Change | Sq Ft Price |
|---|---|---|---|---|
| 08/15/2025 08/15/25 | Sold | $285,000 | -5.0% | $136 / Sq Ft |
| 06/07/2025 06/07/25 | For Sale | $299,900 | -- | $143 / Sq Ft |
Tax History Compared to Growth
Tax History
| Year | Tax Paid | Tax Assessment Tax Assessment Total Assessment is a certain percentage of the fair market value that is determined by local assessors to be the total taxable value of land and additions on the property. | Land | Improvement |
|---|---|---|---|---|
| 2024 | $2,199 | $145,000 | $13,800 | $131,200 |
| 2023 | $2,074 | $145,000 | $13,800 | $131,200 |
| 2022 | $2,239 | $145,000 | $13,800 | $131,200 |
| 2021 | $2,035 | $145,000 | $13,800 | $131,200 |
| 2020 | $1,993 | $145,000 | $13,800 | $131,200 |
| 2019 | $2,022 | $145,000 | $13,800 | $131,200 |
| 2018 | $2,015 | $145,000 | $13,800 | $131,200 |
| 2017 | $2,060 | $145,000 | $13,800 | $131,200 |
| 2016 | $1,980 | $145,000 | $13,800 | $131,200 |
| 2015 | $1,958 | $145,000 | $13,800 | $131,200 |
| 2013 | $2,086 | $145,000 | $13,800 | $131,200 |
Agents Affiliated with this Home
-
Colleen Cumber

Seller's Agent in 2025
Colleen Cumber
COLDWELL BANKER BARTELS REAL ESTATE, INC.
(715) 850-0711
185 Total Sales
-
Brian Clarksen

Buyer's Agent in 2025
Brian Clarksen
SHOREWEST REALTORS - NORTHERN REALTY & LAND
(920) 660-7700
82 Total Sales
Map
Source: Greater Northwoods MLS
MLS Number: 212480
APN: 019-36-26-004-14-B
- 17661 E Wheeler Ln
- 0 E Wheeler Ln Unit 50305399
- 17801 E Wheeler Lake Ln
- 14441 Wildwood Ln
- 14395 Highland Dr
- 14005 W Riverside Rd
- 17890 W Wheeler Lake Ln
- 0 Straight Dr Unit 50309139
- 0 Straight Dr Unit 50309136
- 0 Lake John Rd Unit 50307985
- 0 Reagan Ln Unit 50309138
- 7 County Highway F Unit Lot 7
- 17135 Country Club Rd
- 0 Muirfield Ct Unit 50309142
- 0 Burnt Pine Rd
- 17145 Skyview Ct
- 15292 Brook Ln
- 15379 Giese Ln
- 16970 Green Acres Ln
- 0 Thelen Rd






