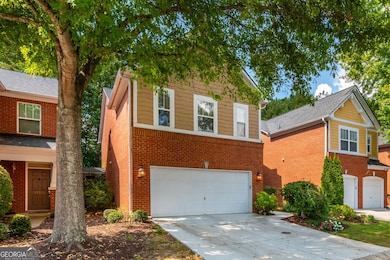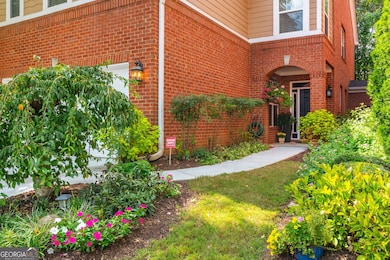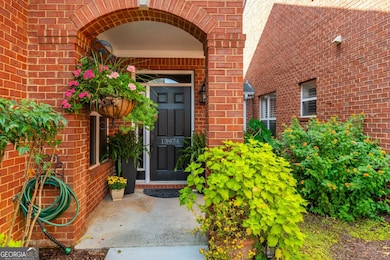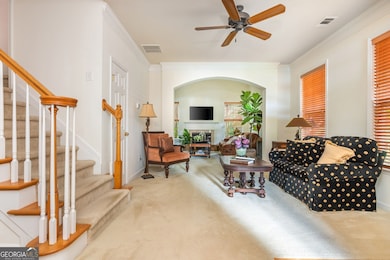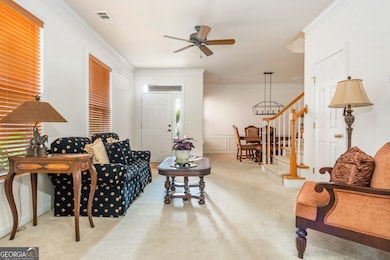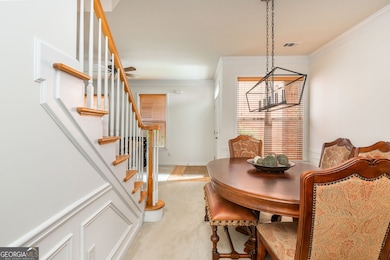13974 Sunfish Bend Unit 4103 Alpharetta, GA 30004
Estimated payment $2,850/month
Highlights
- Clubhouse
- Partially Wooded Lot
- Bonus Room
- Cogburn Woods Elementary School Rated A
- Vaulted Ceiling
- Great Room
About This Home
Welcome to this beautifully maintained 3-bedroom, 2.5-bathroom semi-detached townhome in the desirable Wyndham neighborhood, a perfect blend of comfort, style, and convenience! As you approach, a welcoming, well-landscaped front porch invites you home, setting the tone for the charm within. Step inside the bright foyer, which flows seamlessly into an open living room and dining area featuring classic wainscot paneling. Continue forward to discover the heart of the home, a spacious great room that opens to the gourmet kitchen and cozy breakfast nook. Both the kitchen and nook offer delightful views of the great room and the serene backyard patio. The large kitchen boasts ample storage and a convenient pantry. New lighting throughout multiple areas, a main-level laundry room, and a well-placed half bath for guests. Upstairs, you're immediately greeted by a versatile flex space, ideal as an office, exercise area, study, playroom, or whatever suits your lifestyle. Two sizable secondary bedrooms share a full bathroom, while the luxurious primary suite awaits with a tray ceiling and a spa-like ensuite bathroom featuring his-and-hers vanities, a soaking tub, a glass-enclosed shower, and a spacious walk-in closet. Outside, enjoy a private patio surrounded by wonderful landscaping, meticulously cared for by the gardening enthusiast owner. This tranquil backyard retreat also includes access to an exterior storage unit for added convenience. Recent upgrades: NEW fresh interior paint throughout, a NEWER roof, and a NEWER HVAC system. The seller is generously contributing $5,000 TOWARDS BUYER'S CLOSING COSTS to replace the carpet, making this move-in-ready home even more appealing. You'll love the community amenities, nearby parks, shopping, dining, and easy access to major commuter routes, offering the perfect suburban lifestyle with urban conveniences just minutes away. Don't miss this exceptional opportunity!
Townhouse Details
Home Type
- Townhome
Est. Annual Taxes
- $1,093
Year Built
- Built in 2004
Lot Details
- 1,307 Sq Ft Lot
- No Common Walls
- Partially Wooded Lot
HOA Fees
- $208 Monthly HOA Fees
Parking
- 2 Car Garage
Home Design
- Composition Roof
- Three Sided Brick Exterior Elevation
Interior Spaces
- 2,222 Sq Ft Home
- 2-Story Property
- Tray Ceiling
- Vaulted Ceiling
- Ceiling Fan
- Fireplace With Gas Starter
- Family Room with Fireplace
- Great Room
- L-Shaped Dining Room
- Bonus Room
- Basement
Kitchen
- Breakfast Bar
- Dishwasher
- Disposal
Bedrooms and Bathrooms
- 3 Bedrooms
- Walk-In Closet
- Double Vanity
- Soaking Tub
- Separate Shower
Outdoor Features
- Porch
Schools
- Cogburn Woods Elementary School
- Hopewell Middle School
- Cambridge High School
Utilities
- Heating System Uses Natural Gas
- Phone Available
- Cable TV Available
Community Details
Overview
- $500 Initiation Fee
- Wyndham Subdivision
Amenities
- Clubhouse
Recreation
- Community Playground
- Community Pool
Map
Home Values in the Area
Average Home Value in this Area
Tax History
| Year | Tax Paid | Tax Assessment Tax Assessment Total Assessment is a certain percentage of the fair market value that is determined by local assessors to be the total taxable value of land and additions on the property. | Land | Improvement |
|---|---|---|---|---|
| 2025 | $1,093 | $170,560 | $27,640 | $142,920 |
| 2023 | $4,333 | $153,520 | $30,200 | $123,320 |
| 2022 | $1,193 | $124,160 | $28,080 | $96,080 |
| 2021 | $1,176 | $110,880 | $17,280 | $93,600 |
| 2020 | $1,174 | $119,360 | $17,160 | $102,200 |
| 2019 | $0 | $112,760 | $43,080 | $69,680 |
| 2018 | $2,585 | $105,120 | $37,080 | $68,040 |
| 2017 | $1,741 | $71,600 | $10,520 | $61,080 |
| 2016 | $1,739 | $71,600 | $10,520 | $61,080 |
| 2015 | $1,895 | $71,600 | $10,520 | $61,080 |
| 2014 | $1,653 | $66,680 | $13,160 | $53,520 |
Property History
| Date | Event | Price | List to Sale | Price per Sq Ft |
|---|---|---|---|---|
| 09/24/2025 09/24/25 | For Sale | $485,000 | -- | $218 / Sq Ft |
Purchase History
| Date | Type | Sale Price | Title Company |
|---|---|---|---|
| Quit Claim Deed | -- | -- | |
| Deed | $193,000 | -- |
Mortgage History
| Date | Status | Loan Amount | Loan Type |
|---|---|---|---|
| Previous Owner | $173,650 | New Conventional |
Source: Georgia MLS
MLS Number: 10611665
APN: 22-5390-0828-227-0
- 3443 Latitude Cove
- 3584 Archgate Ct
- 3299 Regatta Grove
- 3307 Regatta Grove
- 3309 Regatta Grove
- 14183 Yacht Terrace Unit 107
- 3245 Highway 9 N
- 3692 Archgate Ct
- 13960 Highway 9 N
- 3243 Chipping Wood Ct
- 1095 S Bethany Creek Dr
- 2838 Bethany Bend
- 3309 Bethany Bend
- 1060 Hargrove Point Way
- 14470 Creek Club Dr Unit 2
- 1130 Pennington View Ln
- 925 Hargrove Point Way
- 3567 Archgate Ct
- 3587 Archgate Ct
- 2290 Grand Jct
- 13357 Aventide Ln
- 820 Camelon Ct
- 910 Deerfield Crossing Dr
- 13352 Harpley Ct
- 13447 Aventide Ln Unit 3
- 393 Grayson Way
- 3842 Avensong Village Cir
- 6290 Bracken Brown Dr
- 1010 Meliora Rd
- 3471 Avensong Village Cir
- 1620 Grand Jct
- 13310 Marrywood Dr
- 1369 Thornborough Dr
- 1044 Annazanes Ct
- 3622 Avensong Village Cir
- 1038 Annazanes Ct
- 665 Chantress Ct

