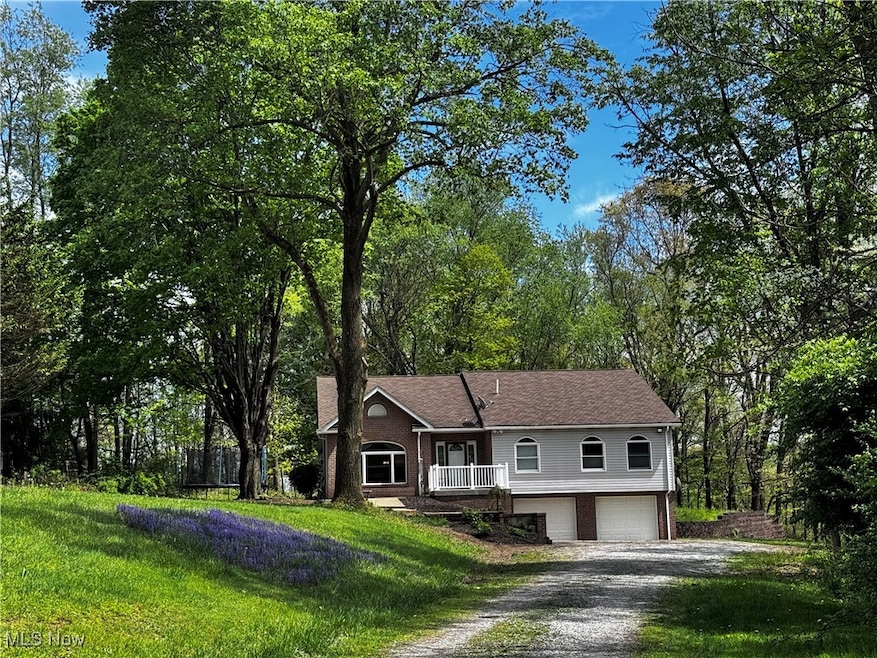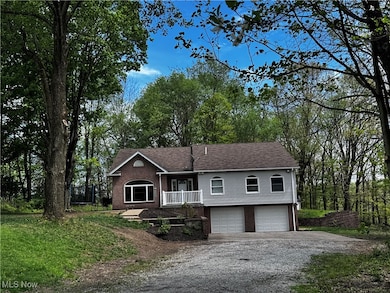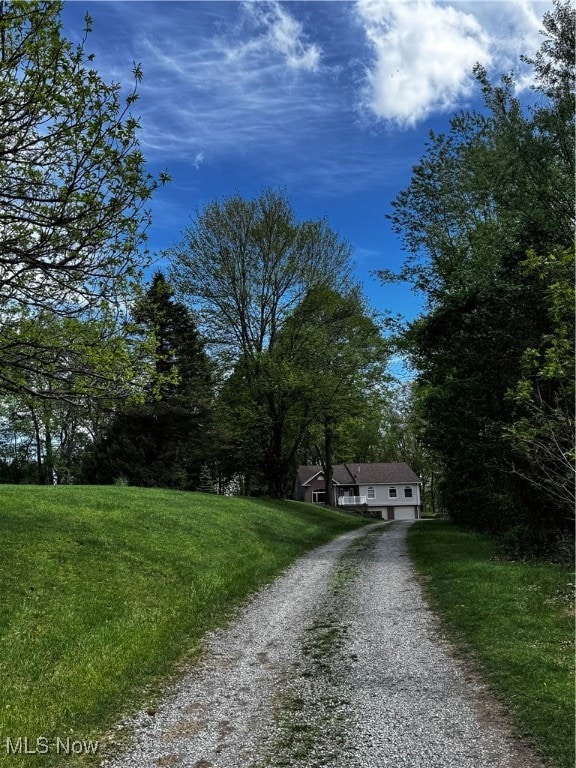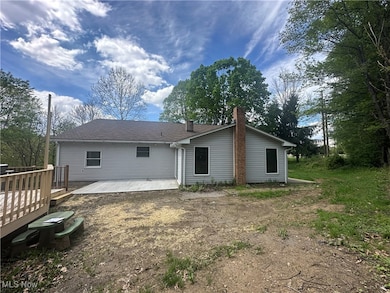
13978 Sprucevale Rd East Liverpool, OH 43920
Estimated payment $2,228/month
Highlights
- Above Ground Pool
- Cathedral Ceiling
- 3 Car Attached Garage
- Open Floorplan
- No HOA
- Laundry Room
About This Home
MOTIVATED SELLER!! Nestled in the country, this home boasts an open floor plan with cathedral ceilings the moment you walk in the front door. The extra large kitchen features two kitchen sinks, two sets of cabinetry and an extra large 3 sided pantry. The living room offers 2 double closets for storage and is perfectly open to your kitchen area for family night or all of your entertaining needs! The master bedroom has a walk-in closet with custom built-ins and the master bath offers heated floors, double sinks and a luxurious walk in shower. Bedroom #2 and #3 offer double closets. The laundry room is on the main level and has attic access. Upstairs you will find a large 12x25 room to use as a 4th bedroom, an office, a rec room or additional family room... The options are yours to decide! Updates include 2 Hot Water Tanks in 2022, Roof new in 2015, new garage doors, front porch, back porch, and new back door all in 2025. The basement has been waterproofed, new smoke detectors throughout the home, new thermostat, and all custom blinds stay! You wont want to miss this one...Call today to see it all for yourself! Seller will give an allowance toward central air at closing. New Septic installed in July 2025.
Listing Agent
Forever Homes Realty Brokerage Email: 330-932-4663, foreverhomesrealty@comcast.net License #2018004801 Listed on: 05/05/2025
Home Details
Home Type
- Single Family
Est. Annual Taxes
- $4,025
Year Built
- Built in 1978
Parking
- 3 Car Attached Garage
Home Design
- Brick Exterior Construction
- Fiberglass Roof
- Asphalt Roof
- Vinyl Siding
Interior Spaces
- 2,360 Sq Ft Home
- 1-Story Property
- Open Floorplan
- Cathedral Ceiling
- Unfinished Basement
- Basement Fills Entire Space Under The House
- Fire and Smoke Detector
Kitchen
- Range
- Microwave
- Dishwasher
Bedrooms and Bathrooms
- 4 Bedrooms | 3 Main Level Bedrooms
- 2 Full Bathrooms
Laundry
- Laundry Room
- Dryer
- Washer
Utilities
- No Cooling
- Heating System Uses Oil
- Septic Tank
Additional Features
- Above Ground Pool
- 1.79 Acre Lot
Community Details
- No Home Owners Association
Listing and Financial Details
- Assessor Parcel Number 61-00866.000
Map
Home Values in the Area
Average Home Value in this Area
Tax History
| Year | Tax Paid | Tax Assessment Tax Assessment Total Assessment is a certain percentage of the fair market value that is determined by local assessors to be the total taxable value of land and additions on the property. | Land | Improvement |
|---|---|---|---|---|
| 2024 | $4,025 | $99,970 | $9,210 | $90,760 |
| 2023 | $4,034 | $99,970 | $9,210 | $90,760 |
| 2022 | $4,144 | $99,970 | $9,210 | $90,760 |
| 2021 | $3,656 | $82,540 | $9,000 | $73,540 |
| 2020 | $3,665 | $82,540 | $9,000 | $73,540 |
| 2019 | $1,832 | $82,540 | $9,000 | $73,540 |
| 2018 | $3,431 | $72,390 | $7,880 | $64,510 |
| 2017 | $3,248 | $72,390 | $7,880 | $64,510 |
| 2016 | $2,421 | $53,350 | $8,650 | $44,700 |
| 2015 | $2,421 | $53,350 | $8,650 | $44,700 |
| 2014 | $2,391 | $53,350 | $8,650 | $44,700 |
Property History
| Date | Event | Price | Change | Sq Ft Price |
|---|---|---|---|---|
| 07/28/2025 07/28/25 | Price Changed | $350,000 | -4.1% | $148 / Sq Ft |
| 06/25/2025 06/25/25 | Price Changed | $365,000 | -3.9% | $155 / Sq Ft |
| 05/05/2025 05/05/25 | For Sale | $379,900 | -- | $161 / Sq Ft |
Mortgage History
| Date | Status | Loan Amount | Loan Type |
|---|---|---|---|
| Closed | $184,549 | New Conventional | |
| Closed | $173,122 | Stand Alone Refi Refinance Of Original Loan | |
| Closed | $169,550 | New Conventional | |
| Closed | $15,000 | Credit Line Revolving |
Similar Homes in East Liverpool, OH
Source: MLS Now
MLS Number: 5120211
APN: 6100866000
- 47990 Moore Rd
- 49698 Parkview Dr
- 0 Bell School Rd
- 48511 Calcutta-Smith Ferry Rd
- 48559 Calcutta-Smith Ferry Rd
- 49066 Eagle Dr Unit 4
- 48829 Plaza Dr
- 49325 Eagle Dr
- 13530 Old Fredericktown Rd
- 15745 Pineview Dr
- 0 Rodaman
- 50518 Rodaman Dr
- 50533 Main St
- 49390 Fredericktown Clark Rd
- 16426 Coolidge Ave
- 50112 Carroll Rd
- 50277 Carroll Rd
- 14614 E Liverpool Rd
- 16007 Simmons St
- 15369 Old Lincoln Hwy
- 3194 Curry St Unit 1
- 106 Dawson Dr
- 419 Market St
- 539 W Carolina Ave Unit 2
- 616 Midland Ave
- 43152 Oh-39 Unit A
- 1600 Ohio Ave Unit 4
- 320 E Chestnut St Unit 2
- 2944 Darlington Rd
- 275 Braden School Rd
- 2902 20th Street Extension Unit 1
- 114 Book Ave
- 35250 Hull Rd
- 120 Saint Croix Dr
- 130 Sunnyhill Dr
- 1195 Western Ave
- 1-42 Jenny Ln
- 2034 Cade Dr
- 149 Colonial Oaks
- 2009 Cade Dr






