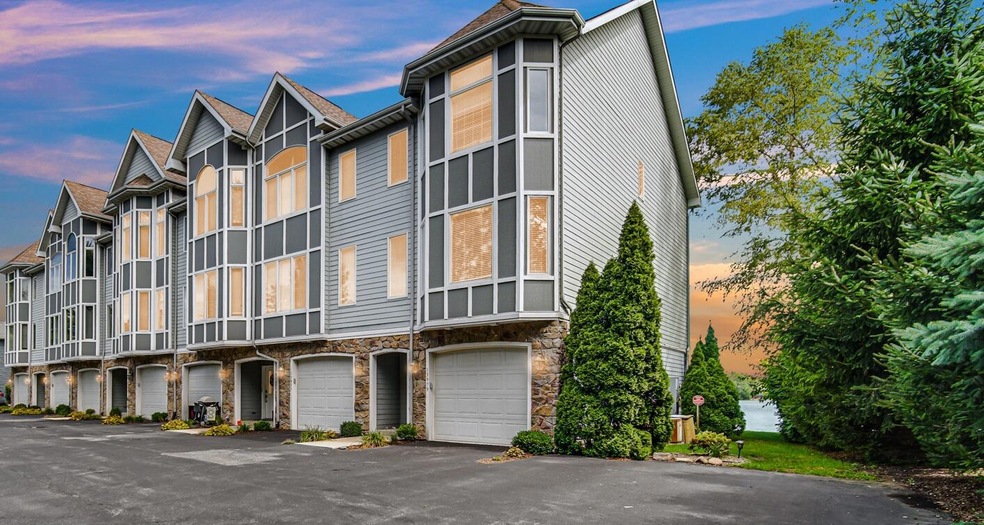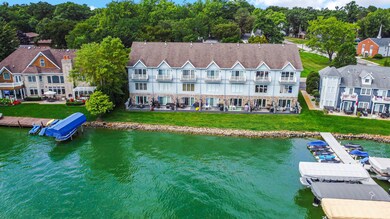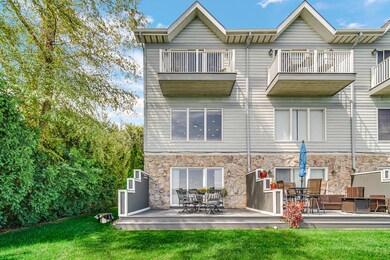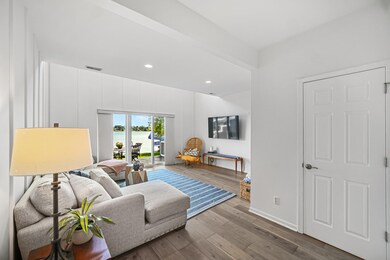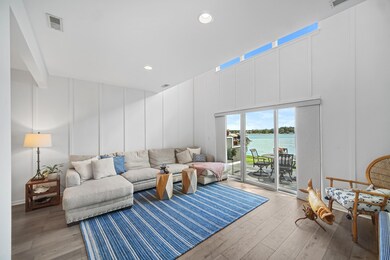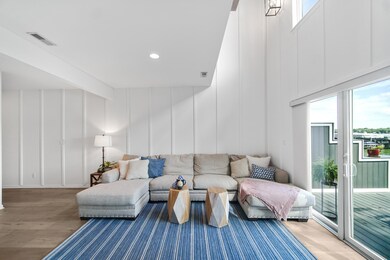
13979 Huseman St Cedar Lake, IN 46303
Highlights
- Lake Front
- Lake Privileges
- Terrace
- Fishing
- Deck
- Balcony
About This Home
As of November 2024Experience LAKE FRONT living at its finest in this chic townhome retreat. Completely updated 3 bedroom 4 bath end unit townhome with BOAT DOCK on CEDAR LAKE, the largest natural lake in Northwest Indiana, approximately 45 miles from Chicago. The main level has a beautiful open and airy family room that opens up to your private outdoor deck for grilling and dining. Kitchen cabinets have been refinished and overlooks a dining area with gorgeous LAKE VIEWS, a full bath, laundry and a large bedroom completes this floor. HUGE main bedroom on level 3 with full bath, walk in closet and outdoor balcony to enjoy your morning coffee. A 3rd bedroom is also on this level complete with it's own en-suite. New LVP flooring throughout 1st and 2nd level, new carpet on stairs, entire unit has been repainted, new plumbing fixtures and lighting throughout are just some of the updates completed. HOA is responsible for garbage, landscaping, grass, exterior and boat dock maintenance and snow removal. Taxes reflect no exemptions.
Last Agent to Sell the Property
McColly Real Estate License #RB16000286 Listed on: 08/30/2024
Townhouse Details
Home Type
- Townhome
Est. Annual Taxes
- $7,336
Year Built
- Built in 2002 | Remodeled
Lot Details
- 1,728 Sq Ft Lot
- Lot Dimensions are 18x96
- Lake Front
- Home fronts navigable water
- Landscaped
HOA Fees
- $342 Monthly HOA Fees
Parking
- 1 Car Attached Garage
- Garage Door Opener
- Off-Street Parking
- Assigned Parking
Property Views
- Lake
- Neighborhood
Home Design
- Stone
Interior Spaces
- 3-Story Property
- Blinds
- Living Room
- Dining Room
- Carpet
Kitchen
- Microwave
- Dishwasher
- Disposal
Bedrooms and Bathrooms
- 3 Bedrooms
Laundry
- Laundry on main level
- Dryer
Home Security
Outdoor Features
- Lake Privileges
- Balcony
- Deck
- Patio
- Terrace
Schools
- Hanover Central High School
Utilities
- Forced Air Heating and Cooling System
- Heating System Uses Natural Gas
- Well
- Water Softener is Owned
Listing and Financial Details
- Assessor Parcel Number 45-15-27-461-013.000-014
Community Details
Overview
- Association fees include ground maintenance, trash, water, sewer, snow removal
- Lakeview Point Townhomes Association, Phone Number (630) 742-6485
- Lakeview Point Subdivision
Recreation
- Fishing
Security
- Fire and Smoke Detector
Ownership History
Purchase Details
Home Financials for this Owner
Home Financials are based on the most recent Mortgage that was taken out on this home.Purchase Details
Home Financials for this Owner
Home Financials are based on the most recent Mortgage that was taken out on this home.Purchase Details
Home Financials for this Owner
Home Financials are based on the most recent Mortgage that was taken out on this home.Purchase Details
Home Financials for this Owner
Home Financials are based on the most recent Mortgage that was taken out on this home.Purchase Details
Similar Home in Cedar Lake, IN
Home Values in the Area
Average Home Value in this Area
Purchase History
| Date | Type | Sale Price | Title Company |
|---|---|---|---|
| Warranty Deed | $520,000 | Greater Indiana Title Company | |
| Warranty Deed | -- | Meridian Title | |
| Warranty Deed | -- | Greater Indiana Title Company | |
| Trustee Deed | -- | Meridian Title Corp | |
| Warranty Deed | -- | Chicago Title Insurance Co |
Mortgage History
| Date | Status | Loan Amount | Loan Type |
|---|---|---|---|
| Open | $416,000 | New Conventional | |
| Previous Owner | $337,500 | New Conventional | |
| Previous Owner | $185,600 | New Conventional |
Property History
| Date | Event | Price | Change | Sq Ft Price |
|---|---|---|---|---|
| 07/15/2025 07/15/25 | Price Changed | $589,900 | -1.7% | $318 / Sq Ft |
| 07/01/2025 07/01/25 | For Sale | $599,999 | +15.4% | $324 / Sq Ft |
| 11/06/2024 11/06/24 | Sold | $520,000 | -1.9% | $274 / Sq Ft |
| 10/06/2024 10/06/24 | Pending | -- | -- | -- |
| 09/27/2024 09/27/24 | Price Changed | $529,900 | -1.9% | $279 / Sq Ft |
| 09/03/2024 09/03/24 | For Sale | $539,900 | +17.4% | $284 / Sq Ft |
| 10/04/2022 10/04/22 | Sold | $460,000 | 0.0% | $256 / Sq Ft |
| 09/05/2022 09/05/22 | Pending | -- | -- | -- |
| 09/02/2022 09/02/22 | For Sale | $460,000 | -- | $256 / Sq Ft |
Tax History Compared to Growth
Tax History
| Year | Tax Paid | Tax Assessment Tax Assessment Total Assessment is a certain percentage of the fair market value that is determined by local assessors to be the total taxable value of land and additions on the property. | Land | Improvement |
|---|---|---|---|---|
| 2024 | $8,529 | $462,800 | $90,000 | $372,800 |
| 2023 | $7,336 | $320,800 | $59,500 | $261,300 |
| 2022 | $7,144 | $300,100 | $59,500 | $240,600 |
| 2021 | $5,568 | $253,800 | $47,600 | $206,200 |
| 2020 | $5,579 | $242,600 | $47,600 | $195,000 |
| 2019 | $5,388 | $235,300 | $47,600 | $187,700 |
| 2018 | $5,687 | $231,700 | $47,600 | $184,100 |
| 2017 | $6,020 | $284,900 | $47,600 | $237,300 |
| 2016 | $6,270 | $285,000 | $47,600 | $237,400 |
| 2014 | $6,694 | $288,500 | $47,600 | $240,900 |
| 2013 | $6,983 | $284,500 | $42,800 | $241,700 |
Agents Affiliated with this Home
-

Seller's Agent in 2025
Gina Guarino
McColly Real Estate
(219) 765-6698
21 in this area
393 Total Sales
-

Seller Co-Listing Agent in 2025
Alec Guarino
McColly Real Estate
(219) 776-5767
14 Total Sales
-
J
Seller's Agent in 2024
Joy Gouwens
McColly Real Estate
(219) 712-4131
2 in this area
10 Total Sales
-

Buyer's Agent in 2024
Brian E Rossi
Listing Leaders Northwest
(219) 678-8882
3 in this area
92 Total Sales
-
R
Seller's Agent in 2022
Ryan Bogenschneider
New Chapter Real Estate
(708) 546-8089
25 in this area
63 Total Sales
Map
Source: Northwest Indiana Association of REALTORS®
MLS Number: 809334
APN: 45-15-27-461-013.000-014
- 13958 Huseman St
- 13941 Lakeview Point Rd
- 8605 W 139th Ct
- 13939 Huseman St
- 13938 Huseman St
- 8604 W 139th Ave
- 13861 Butternut St
- 13858 Butternut St
- 14211 Lauerman St
- 13994 Austin St
- 9100 W 137th Place
- 9130 W 137th Place
- 13814 Breakwater Ln
- 7316 W 140th Place
- 13981 Nantucket Dr
- 7412 W 143rd Ln
- 13864 Hatteras Ln
- 9765 Beacon Pointe Ln
- 13405 Morse St
- 7512 W 136th Place
