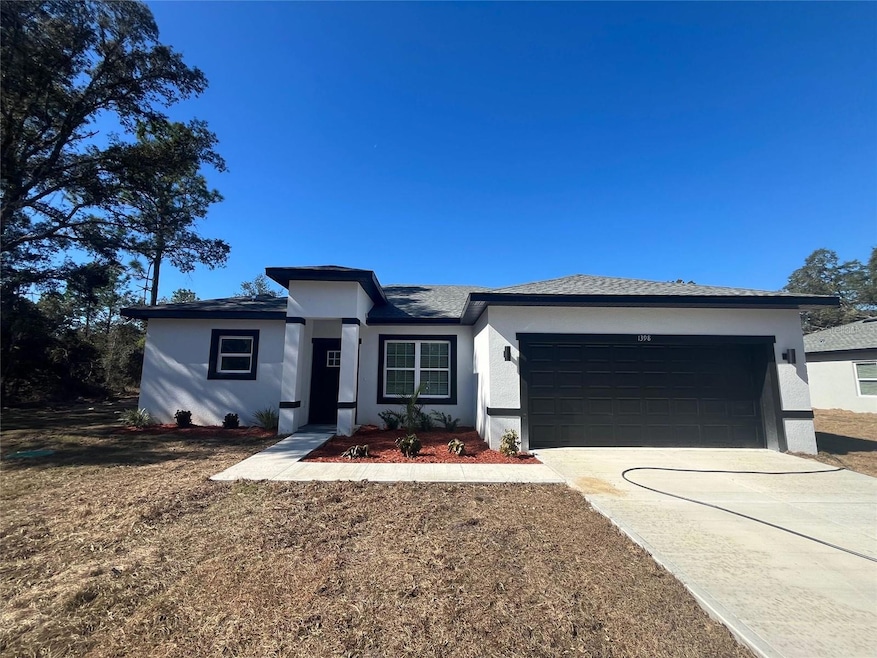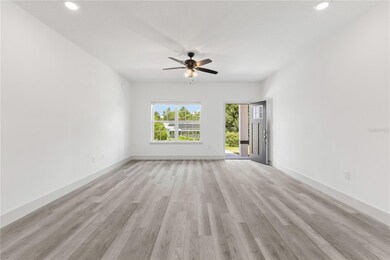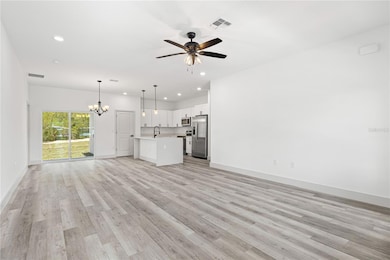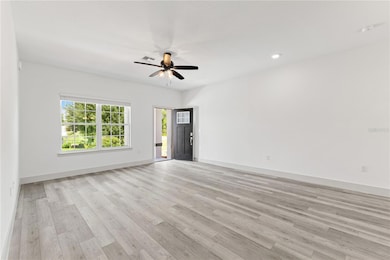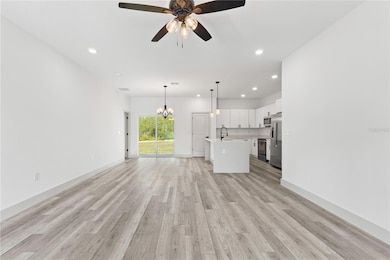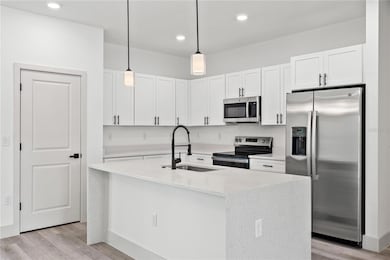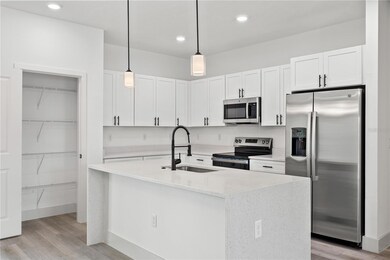1398 Breezy Point Dr Dunnellon, FL 34431
Estimated payment $1,583/month
Highlights
- New Construction
- Great Room
- 2 Car Attached Garage
- Freestanding Bathtub
- No HOA
- Walk-In Closet
About This Home
Brand-new house in Rainbow Lakes Estates! This stunning home combines modern style and convenience with 4 bedrooms and 2.5 bathrooms. The master bathroom is a true retreat, featuring a stunning STANDALONE TUB and a sleek SHOWER DOOR for added style and functionality. The spacious open floor plan is perfect for hosting large family gatherings, and the fully equipped kitchen includes stainless-steel appliances—refrigerator, range, disposal, dishwasher, and microwave. Additional features include a SMART KEY system for enhanced security and convenience. Exclusive savings for your buyers! By using On Target Mortgage, our preferred lender, they can receive up to $1,000 in additional Lender closing cost credits towards their appraisal and credit report. To qualify, they must apply with On Target Mortgage, ask me how and maximize their savings! Don’t miss out—schedule a showing today! (Photos refer to the model home.)
Listing Agent
FLORIDA REALTY INVESTMENTS Brokerage Phone: 407-207-2220 License #3455581 Listed on: 11/20/2025

Home Details
Home Type
- Single Family
Est. Annual Taxes
- $316
Year Built
- Built in 2025 | New Construction
Lot Details
- 0.99 Acre Lot
- Southwest Facing Home
- Property is zoned R1
Parking
- 2 Car Attached Garage
Home Design
- Slab Foundation
- Shingle Roof
- Block Exterior
- Stucco
Interior Spaces
- 1,679 Sq Ft Home
- Great Room
- Vinyl Flooring
- Laundry in unit
Kitchen
- Range
- Microwave
- Dishwasher
- Disposal
Bedrooms and Bathrooms
- 4 Bedrooms
- Walk-In Closet
- Freestanding Bathtub
Outdoor Features
- Exterior Lighting
Utilities
- Central Heating and Cooling System
- Well
- Septic Tank
Community Details
- No Home Owners Association
- Built by 4U Custom Homes Corp
- Rainbow Lakes Estates Subdivision, Ubatuba Floorplan
Listing and Financial Details
- Visit Down Payment Resource Website
- Legal Lot and Block 10 / 4
- Assessor Parcel Number 1810-004-010
Map
Home Values in the Area
Average Home Value in this Area
Property History
| Date | Event | Price | List to Sale | Price per Sq Ft |
|---|---|---|---|---|
| 11/20/2025 11/20/25 | Price Changed | $294,900 | +1.7% | $176 / Sq Ft |
| 11/20/2025 11/20/25 | For Sale | $289,900 | -- | $173 / Sq Ft |
Source: Stellar MLS
MLS Number: O6360300
- 1388 Breezy Point Dr
- 827 Breezy Point Dr
- SW Indian Hill Dr
- 0 SW Fig Tree Ln Unit MFRO6226627
- TBD SW Fig Tree Ln
- 00 SW Green Bay Dr Unit Lot 21
- 632 SW Fig Tree Ln
- 732 SW Fig Tree Ln
- 00 SW Big Tree Rd
- 1720 SW Big Tree Rd
- TBD Pineapple Hill Dr
- 23211 Rainelle Rd
- TBD LOT 37 SW Tamiami Place
- tbd Pony Ridge
- 474 Lemon Hill Dr
- TBD SW Indian Hill Dr
- 23232 SW Green Bay Dr
- 23495 SW Cottonwood Ln
- LOT 35 SW Cottonwood Ln
- 552 SW Hunter Hill Ave
- 22488 SW Nautilus Blvd Unit 2
- 23540 SW Marine Blvd
- 21962 SW Nautilus Blvd
- 1500 SW 210th Ave Unit BARN
- 3664 SW Ivy Place
- 21433 SW Beach Blvd
- 3598 SW Trout St
- 21142 SW Rainbow Lakes Blvd
- 20955 Beach Blvd
- 5562 SW 206th Ave
- 20072 SW Marine Blvd
- 19631 SW Nightingale Dr
- 5366 SW 197th Terrace
- 7488 SW 204th Ave
- 17951 SE 62 St
- 8465 SW 202nd Terrace
- 8273 SW 196th Court Rd
- 19660 SW 83rd Place Rd Unit 13
- 8519 SW 197th Court Rd
- 8695 SW 197th Court Rd
