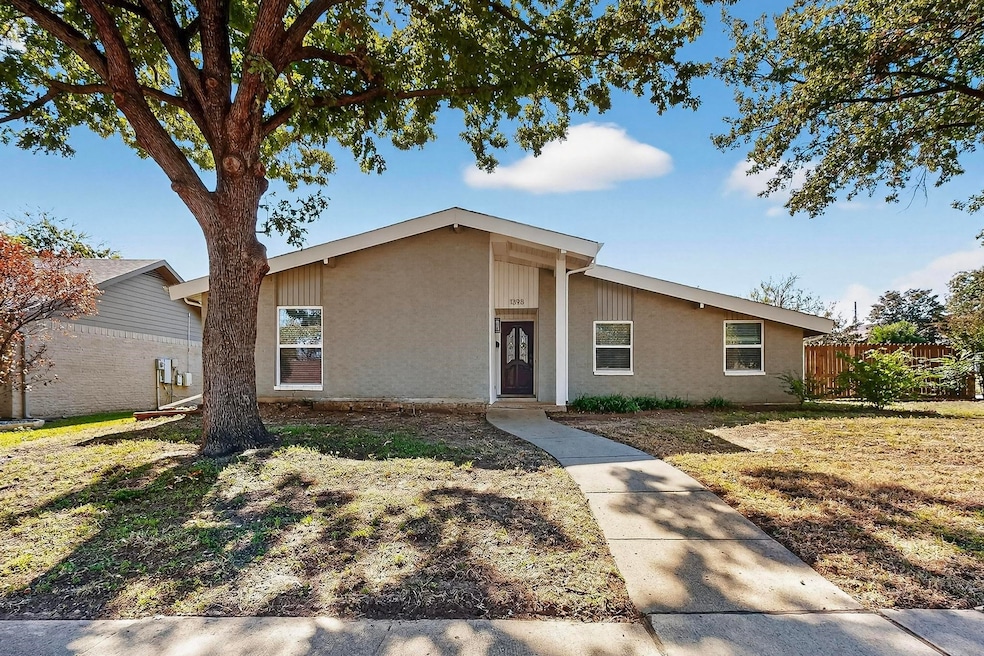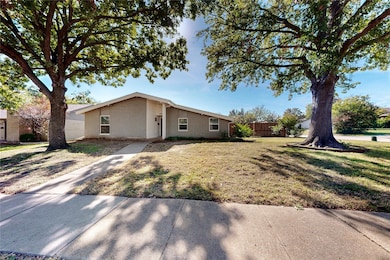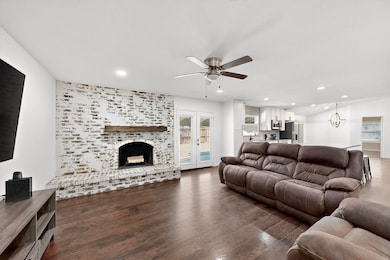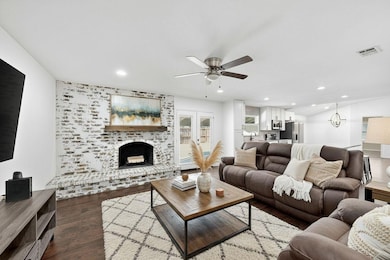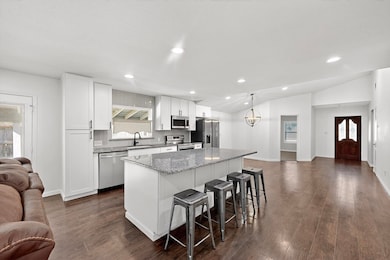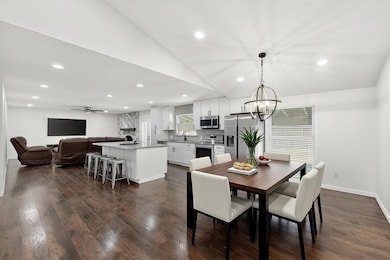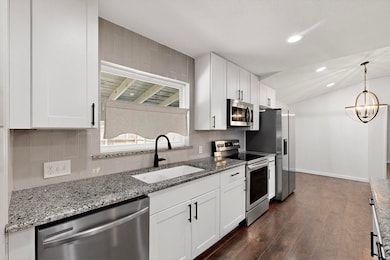1398 Cherry Hill Ln Lewisville, TX 75067
Lewisville Valley NeighborhoodEstimated payment $2,640/month
Highlights
- Open Floorplan
- Traditional Architecture
- Lawn
- Lewisville High School Rated A-
- Corner Lot
- Covered Patio or Porch
About This Home
Welcome to this spacious four bedroom home situated on a fantastic corner lot! The open floor plan effortlessly blends the dining room, kitchen, and living room, creating an inviting and bright space with plenty of lighting. The chef-like kitchen is a dream with stunning granite countertops, sleek 42-inch cabinets, top-of-the-line stainless steel appliances, under-counter lighting, and an impressive 7-foot island offering tons of storage on both sides—perfect for meal prep and entertaining.
The fourth bedroom is tucked away on the opposite side of the home, providing ultimate flexibility—it’s ideal as an office, a secondary living room, or a game room. Conveniently located just minutes from I-35, near many restaurants, and less than a mile from Lewisville High School, this home offers both comfort and accessibility. Don’t miss out—schedule your tour today!
Listing Agent
OnDemand Realty Brokerage Phone: 214-728-1512 License #0737138 Listed on: 11/05/2025
Open House Schedule
-
Sunday, November 23, 20251:00 to 3:00 pm11/23/2025 1:00:00 PM +00:0011/23/2025 3:00:00 PM +00:00Add to Calendar
Home Details
Home Type
- Single Family
Est. Annual Taxes
- $7,041
Year Built
- Built in 1972
Lot Details
- 0.27 Acre Lot
- Wood Fence
- Landscaped
- Corner Lot
- Lawn
- Back Yard
Parking
- 2 Car Attached Garage
- Alley Access
- Rear-Facing Garage
- Driveway
Home Design
- Traditional Architecture
- Brick Exterior Construction
- Slab Foundation
- Shingle Roof
Interior Spaces
- 1,862 Sq Ft Home
- 1-Story Property
- Open Floorplan
- Built-In Features
- Dry Bar
- Decorative Lighting
- Wood Burning Fireplace
- Fireplace With Gas Starter
- Fireplace Features Masonry
- Window Treatments
- Living Room with Fireplace
- Laundry in Hall
Kitchen
- Eat-In Kitchen
- Electric Range
- Microwave
- Dishwasher
- Kitchen Island
Flooring
- Carpet
- Laminate
- Ceramic Tile
Bedrooms and Bathrooms
- 4 Bedrooms
- 2 Full Bathrooms
Outdoor Features
- Covered Patio or Porch
- Rain Gutters
Schools
- Degan Elementary School
- Lewisville High School
Utilities
- Gas Water Heater
- High Speed Internet
Community Details
- Lewisville Valley 1 Subdivision
Listing and Financial Details
- Legal Lot and Block 1 / C
- Assessor Parcel Number R00037
Map
Home Values in the Area
Average Home Value in this Area
Tax History
| Year | Tax Paid | Tax Assessment Tax Assessment Total Assessment is a certain percentage of the fair market value that is determined by local assessors to be the total taxable value of land and additions on the property. | Land | Improvement |
|---|---|---|---|---|
| 2025 | $6,766 | $407,445 | $78,750 | $344,131 |
| 2024 | $6,766 | $391,538 | $78,750 | $312,788 |
| 2023 | $7,274 | $418,364 | $78,750 | $339,614 |
| 2022 | $6,302 | $332,071 | $78,750 | $253,321 |
| 2021 | $5,609 | $278,291 | $52,500 | $225,791 |
| 2020 | $4,601 | $229,360 | $52,500 | $176,860 |
| 2019 | $4,687 | $226,527 | $52,500 | $179,522 |
| 2018 | $4,286 | $205,934 | $52,500 | $160,741 |
| 2017 | $3,940 | $187,213 | $52,500 | $148,097 |
| 2016 | $3,582 | $170,194 | $35,219 | $134,975 |
| 2015 | $1,447 | $159,313 | $35,219 | $124,094 |
| 2014 | $1,447 | $149,279 | $35,219 | $114,060 |
| 2013 | -- | $141,417 | $35,219 | $106,198 |
Property History
| Date | Event | Price | List to Sale | Price per Sq Ft | Prior Sale |
|---|---|---|---|---|---|
| 11/08/2025 11/08/25 | Price Changed | $389,500 | 0.0% | $209 / Sq Ft | |
| 11/08/2025 11/08/25 | For Sale | $389,500 | +30.1% | $209 / Sq Ft | |
| 12/22/2020 12/22/20 | Sold | -- | -- | -- | View Prior Sale |
| 11/23/2020 11/23/20 | Pending | -- | -- | -- | |
| 10/30/2020 10/30/20 | For Sale | $299,500 | -- | $161 / Sq Ft |
Purchase History
| Date | Type | Sale Price | Title Company |
|---|---|---|---|
| Vendors Lien | -- | Chicago Title | |
| Special Warranty Deed | -- | None Available |
Mortgage History
| Date | Status | Loan Amount | Loan Type |
|---|---|---|---|
| Open | $291,000 | New Conventional |
Source: North Texas Real Estate Information Systems (NTREIS)
MLS Number: 21094894
APN: R00037
- 1417 Dogwood Trail
- 1433 Forestglen Dr
- 1341 Forestglen Dr
- 610 Pinebluff Dr
- 1580 College Pkwy
- 1613 Glencairn Ln
- 1606 Clarendon Dr
- 1505 Carnation Dr
- 1519 Glenhill Ln
- 1506 Carnation Dr
- 1514 Carnation Dr
- 1525 Carnation Dr
- 1455 Cheyenne Rd
- 1313 Juniper Ln
- 1528 Carnation Dr
- 1535 Carnation Dr
- 802 Ramblewood Dr
- 805 Kathryn Dr
- 1410 Marblecrest Dr
- 1419 Juniper Ln
- 165 N Old Orchard Ln
- 401 N Old Orchard Ln
- 1420 W Main St
- 1200 College Pkwy
- 797 S Old Orchard Ln
- 1524 Carnation Dr
- 1535 Carnation Dr
- 1626 Glenhill Ln
- 1410 Marblecrest Dr
- 3816 Granby Ln
- 901 Elizabeth Dr Unit 2
- 1725 Canterbury Ln Unit ID1019545P
- 904 Sylvan Creek Dr
- 1638 Juniper Ln
- 1421 Ross Dr
- 1416 Ross Dr
- 942 Boxwood Dr
- 1854 Yorkshire Cir
- 537 Purdue Dr Unit ID1320744P
- 952 Azalia Dr
