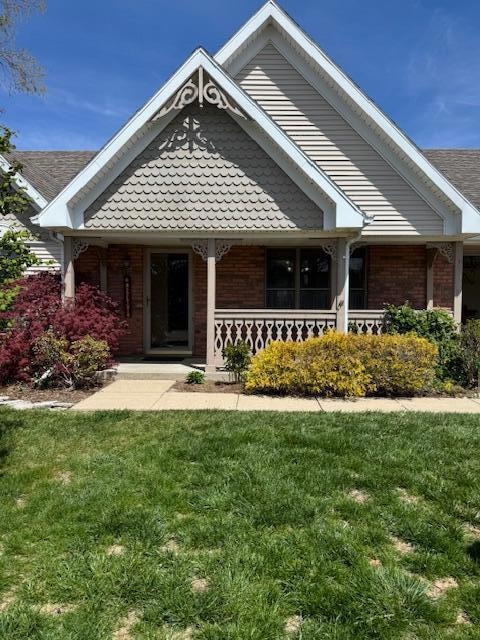
1398 Oldham Dr Springfield, OH 45503
Highlights
- 5.61 Acre Lot
- Skylights
- 2 Car Attached Garage
- Cul-De-Sac
- Porch
- Walk-In Closet
About This Home
As of June 2025Welcome to 1398 Oldham Drive in Victorian Village, located on the north side of Springfield. This well-maintained condo offers 3 bedrooms and 2 full baths with a spacious floor plan perfect for everyday living. Enjoy a bright and open living area with a fully functioning eat-in kitchen.The main living room is centrally located with skylights for natural light. A spacious masterbedroom offers a walk-in closet and a private master bath. Two additional bedrooms offer plenty of room for guests or a den space. The laundry space is tucked just off the main living room.Enjoy a fully enclosed 3-season room off the back of the house with an additional covered patio perfect for grilling. This unit also has a spacious two car garage. Victorian Village isconveniently located just a few miles from shopping and dining, offering the perfect blend of privacy and accessibility. New furnace in 2024. Don't miss your chance to own this move-in-ready condo in a desirable location.
Last Agent to Sell the Property
Home City Real Estate License #2015005812 Listed on: 04/22/2025
Property Details
Home Type
- Condominium
Est. Annual Taxes
- $2,589
Year Built
- Built in 1997
Lot Details
- Cul-De-Sac
HOA Fees
- $150 Monthly HOA Fees
Parking
- 2 Car Attached Garage
- Garage Door Opener
Home Design
- Brick Exterior Construction
- Slab Foundation
- Vinyl Siding
Interior Spaces
- 1,406 Sq Ft Home
- 1-Story Property
- Ceiling Fan
- Skylights
- Window Treatments
Kitchen
- Range
- Microwave
- Dishwasher
- Disposal
Bedrooms and Bathrooms
- 3 Bedrooms
- Walk-In Closet
- 2 Full Bathrooms
Outdoor Features
- Patio
- Porch
Utilities
- Central Air
- Heating System Uses Natural Gas
- Gas Water Heater
Community Details
- Association fees include insurance, trash
Listing and Financial Details
- Assessor Parcel Number 2200300022800151
Ownership History
Purchase Details
Home Financials for this Owner
Home Financials are based on the most recent Mortgage that was taken out on this home.Purchase Details
Purchase Details
Home Financials for this Owner
Home Financials are based on the most recent Mortgage that was taken out on this home.Purchase Details
Home Financials for this Owner
Home Financials are based on the most recent Mortgage that was taken out on this home.Similar Homes in Springfield, OH
Home Values in the Area
Average Home Value in this Area
Purchase History
| Date | Type | Sale Price | Title Company |
|---|---|---|---|
| Deed | $235,000 | None Listed On Document | |
| Warranty Deed | -- | None Listed On Document | |
| Survivorship Deed | $114,000 | Attorney | |
| Deed | $93,035 | -- |
Mortgage History
| Date | Status | Loan Amount | Loan Type |
|---|---|---|---|
| Previous Owner | $27,000 | New Conventional | |
| Previous Owner | $30,000 | New Conventional |
Property History
| Date | Event | Price | Change | Sq Ft Price |
|---|---|---|---|---|
| 06/11/2025 06/11/25 | Sold | $235,000 | -4.1% | $167 / Sq Ft |
| 05/16/2025 05/16/25 | Pending | -- | -- | -- |
| 04/22/2025 04/22/25 | For Sale | $245,000 | -- | $174 / Sq Ft |
Tax History Compared to Growth
Tax History
| Year | Tax Paid | Tax Assessment Tax Assessment Total Assessment is a certain percentage of the fair market value that is determined by local assessors to be the total taxable value of land and additions on the property. | Land | Improvement |
|---|---|---|---|---|
| 2024 | $2,116 | $59,200 | $11,550 | $47,650 |
| 2023 | $2,116 | $59,200 | $11,550 | $47,650 |
| 2022 | $2,141 | $59,200 | $11,550 | $47,650 |
| 2021 | $2,007 | $48,790 | $8,750 | $40,040 |
| 2020 | $2,008 | $48,790 | $8,750 | $40,040 |
| 2019 | $2,047 | $48,790 | $8,750 | $40,040 |
| 2018 | $1,587 | $38,570 | $8,750 | $29,820 |
| 2017 | $1,360 | $41,108 | $8,750 | $32,358 |
| 2016 | $1,747 | $41,108 | $8,750 | $32,358 |
| 2015 | $1,506 | $41,108 | $8,750 | $32,358 |
| 2014 | $753 | $41,108 | $8,750 | $32,358 |
| 2013 | $1,471 | $41,108 | $8,750 | $32,358 |
Agents Affiliated with this Home
-
T
Seller's Agent in 2025
Toni Naill
Home City Real Estate
-
L
Buyer's Agent in 2025
Lula Cosby
Coldwell Banker Heritage
Map
Source: Western Regional Information Systems & Technology (WRIST)
MLS Number: 1038241
APN: 22-00300-02280-0151
- 5869 Oldham Dr
- 1902 Willow Lakes Dr Unit 71
- 5585 Ridgewood Rd W
- 1775 Fox Ridge Dr E
- 1310 McGillivray Ave
- 5249 Stoneridge Dr
- 5110 Ridgewood Rd E
- 823 Spring Falls Ave
- 851 E County Line Rd
- 4833 Mesa Ln
- 4849 Ashley Dr
- 4843 Middle Urbana Rd
- 4823 Ashley Dr
- 4525 Reno Ln Unit 3
- 816 Brendle Trace Unit 40
- 812 Brendle Trace Unit 42
- 4514 Dowden St






