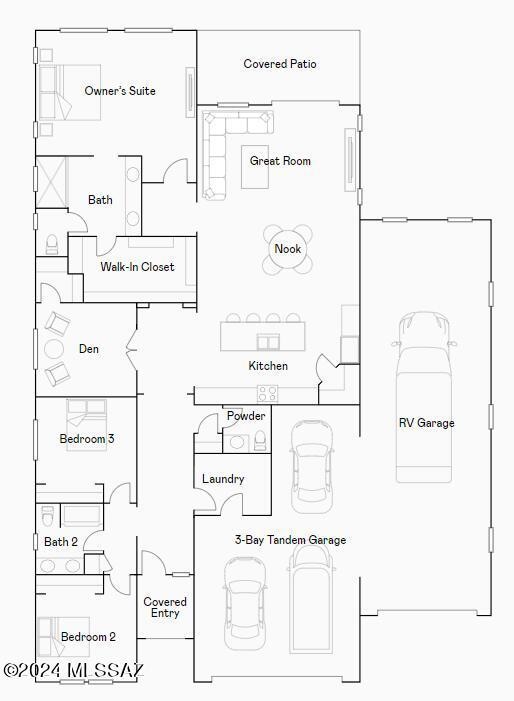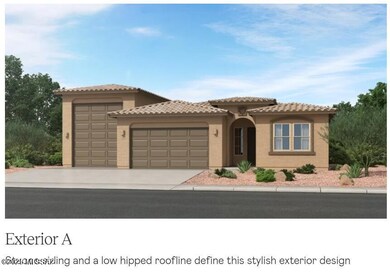13980 N Crooked Creek Dr Marana, AZ 85658
Dove Mountain NeighborhoodEstimated payment $3,364/month
Highlights
- New Construction
- Contemporary Architecture
- High Ceiling
- RV Garage
- Secondary bathroom tub or shower combo
- Great Room
About This Home
This new home design has space for the whole family and their vehicles. Off the foyer are two secondary bedrooms and a hall that leads to the den. The open concept living area brings together the kitchen, dining and Great Room, plus sliding glass doors open to the covered patio. Situated off the Great Room, the owner's suite boasts a spa-like bathroom with a large walk-in closet. The two-bay plus sport garage also includes RV storage, providing plenty of space for vehicles and toys. This home includes our Super Kitchen Package featuring upgraded appliances in the kitchen. As an added bonus, this home has the beautifully finished garage with epoxy flooring and stylish cabinet hardware in the main kitchen—adding the perfect finishing touches throughout!
Home Details
Home Type
- Single Family
Est. Annual Taxes
- $1,021
Year Built
- Built in 2024 | New Construction
Lot Details
- 0.25 Acre Lot
- Desert faces the front of the property
- Northwest Facing Home
- East or West Exposure
- Block Wall Fence
- Drip System Landscaping
- Property is zoned Marana - F
HOA Fees
- $117 Monthly HOA Fees
Parking
- 3 Covered Spaces
- Tandem Garage
- Driveway with Pavers
- RV Garage
Home Design
- Contemporary Architecture
- Frame With Stucco
- Frame Construction
- Tile Roof
Interior Spaces
- 2,406 Sq Ft Home
- 1-Story Property
- High Ceiling
- Double Pane Windows
- Low Emissivity Windows
- Window Treatments
- Great Room
- Den
- Laundry Room
Kitchen
- Breakfast Bar
- Walk-In Pantry
- Gas Cooktop
- Recirculated Exhaust Fan
- Microwave
- Stainless Steel Appliances
- Kitchen Island
- Quartz Countertops
Flooring
- Carpet
- Ceramic Tile
Bedrooms and Bathrooms
- 3 Bedrooms
- Split Bedroom Floorplan
- Walk-In Closet
- Powder Room
- Double Vanity
- Secondary bathroom tub or shower combo
- Primary Bathroom includes a Walk-In Shower
- Exhaust Fan In Bathroom
Home Security
- Smart Home
- Smart Thermostat
- Carbon Monoxide Detectors
- Fire and Smoke Detector
Accessible Home Design
- Doors with lever handles
- No Interior Steps
Eco-Friendly Details
- Energy-Efficient Lighting
- North or South Exposure
Outdoor Features
- Covered Patio or Porch
Schools
- Dove Mountain Cstem K-8 Elementary And Middle School
- Mountain View High School
Utilities
- Forced Air Heating and Cooling System
- Heating System Uses Natural Gas
- Tankless Water Heater
- Natural Gas Water Heater
Community Details
Overview
- Built by Lennar
- Outlander A
- Dove Mountain Community
- On-Site Maintenance
- Maintained Community
- The community has rules related to covenants, conditions, and restrictions, deed restrictions
Recreation
- Park
- Trails
Map
Home Values in the Area
Average Home Value in this Area
Tax History
| Year | Tax Paid | Tax Assessment Tax Assessment Total Assessment is a certain percentage of the fair market value that is determined by local assessors to be the total taxable value of land and additions on the property. | Land | Improvement |
|---|---|---|---|---|
| 2025 | $1,249 | $8,150 | -- | -- |
| 2024 | $1,021 | $7,762 | -- | -- |
| 2023 | $1,021 | $6,600 | $0 | $0 |
| 2022 | $1,005 | $6,600 | $0 | $0 |
| 2021 | $1,016 | $6,300 | $0 | $0 |
| 2020 | $1,013 | $6,300 | $0 | $0 |
| 2019 | $1,039 | $6,300 | $0 | $0 |
| 2018 | $1,011 | $5,724 | $0 | $0 |
| 2017 | $996 | $0 | $0 | $0 |
Property History
| Date | Event | Price | List to Sale | Price per Sq Ft |
|---|---|---|---|---|
| 11/20/2025 11/20/25 | Price Changed | $600,190 | -2.1% | $250 / Sq Ft |
| 09/01/2025 09/01/25 | For Sale | $613,240 | -- | $255 / Sq Ft |
Purchase History
| Date | Type | Sale Price | Title Company |
|---|---|---|---|
| Special Warranty Deed | $7,040,000 | New Title Company Name | |
| Special Warranty Deed | $7,040,000 | New Title Company Name | |
| Special Warranty Deed | $7,040,000 | None Available | |
| Special Warranty Deed | $7,040,000 | New Title Company Name | |
| Special Warranty Deed | $7,040,000 | Pima Title Agency |
Source: MLS of Southern Arizona
MLS Number: 22529270
APN: 218-34-6610
- 14005 N Crooked Creek Dr
- 13995 N Crooked Creek Dr
- 14020 N Crooked Creek Dr
- 13985 N Crooked Creek Dr
- 13990 N Crooked Creek Dr
- 13975 N Crooked Creek Dr
- 13970 N Crooked Creek Dr
- 14045 N Crooked Creek Dr
- 13960 N Crooked Creek Dr
- Tortolita II Plan at Los Saguaros
- Aurora Plan at Los Saguaros
- Outlander Plan at Los Saguaros
- Revelation Plan at Los Saguaros
- 6567 W Whispering Windmill Ln
- 6709 W Kaibab Trail
- 13945 N Bright Angel Trail
- 14242 N Bright Angel Trail
- 6649 W Tuckup Trail
- 6632 W Grandview Trail
- 14077 N Bright Angel Trail
- 14035 N Speckled Burro Ln
- 6925 W Tanner Trail
- 6965 W Tanner Trail
- 7010 W Cliff Spring Trail
- 7180 Cape Final Trail
- 5367 W Senita Cactus Ct
- 13045 N Burrobush Loop
- 5448 W Bandtail Ct
- 12905 N Mesozoic Dr
- 12442 N Pinnacle Vista Ct
- 13135 N Kenosha Bluff Dr
- 12100 N Mountain Centre Rd
- 4688 W Tangerine Rd
- 11932 N Renoir Way
- 11626 N Moon Ranch Place
- 10861 N Cactus Point Dr
- 12570 N Wind Runner Pkwy
- 6130 W Bandelier Ct
- 6152 W Bandelier Ct
- 14536 N Warfield Cir


