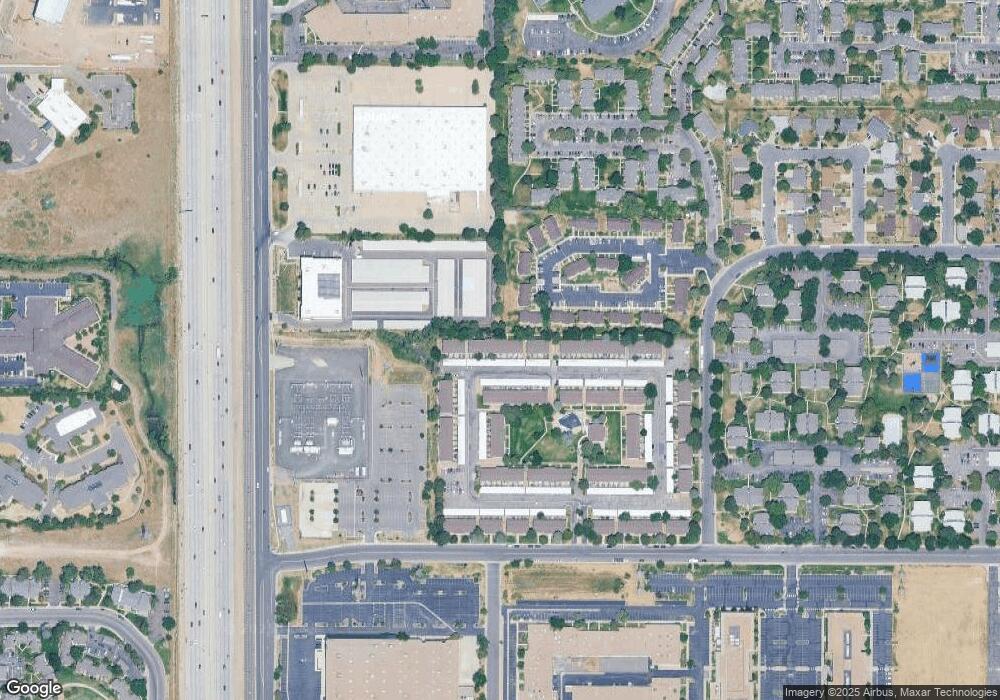13981 E Utah Cir Unit 6 Aurora, CO 80012
Sable Ridge NeighborhoodEstimated Value: $306,000 - $353,000
2
Beds
3
Baths
1,584
Sq Ft
$208/Sq Ft
Est. Value
About This Home
This home is located at 13981 E Utah Cir Unit 6, Aurora, CO 80012 and is currently estimated at $329,912, approximately $208 per square foot. 13981 E Utah Cir Unit 6 is a home located in Arapahoe County with nearby schools including Jewell Elementary School, Aurora Hills Middle School, and Gateway High School.
Ownership History
Date
Name
Owned For
Owner Type
Purchase Details
Closed on
Apr 22, 2022
Sold by
Brian Massangale Timothy
Bought by
Rems Mark Peter
Current Estimated Value
Purchase Details
Closed on
May 29, 2003
Sold by
Fischer Donald S and Fischer Beverly A
Bought by
Massangale Timothy B
Home Financials for this Owner
Home Financials are based on the most recent Mortgage that was taken out on this home.
Original Mortgage
$113,200
Interest Rate
5.79%
Mortgage Type
Purchase Money Mortgage
Purchase Details
Closed on
Feb 14, 2003
Sold by
Lassegard James P and Lassegard Gloria Joy
Bought by
Fischer Donald S and Fischer Beverly A
Home Financials for this Owner
Home Financials are based on the most recent Mortgage that was taken out on this home.
Original Mortgage
$98,700
Interest Rate
8.25%
Purchase Details
Closed on
Jun 1, 1985
Sold by
Conversion Arapco
Bought by
Conversion Arapco
Purchase Details
Closed on
Aug 1, 1981
Sold by
Conversion Arapco
Bought by
Conversion Arapco
Purchase Details
Closed on
Jul 4, 1776
Bought by
Conversion Arapco
Create a Home Valuation Report for This Property
The Home Valuation Report is an in-depth analysis detailing your home's value as well as a comparison with similar homes in the area
Home Values in the Area
Average Home Value in this Area
Purchase History
| Date | Buyer | Sale Price | Title Company |
|---|---|---|---|
| Rems Mark Peter | $360,000 | None Listed On Document | |
| Massangale Timothy B | $141,500 | Land Title Guarantee Company | |
| Fischer Donald S | $112,000 | Land Title Guarantee Company | |
| Conversion Arapco | -- | -- | |
| Conversion Arapco | -- | -- | |
| Conversion Arapco | -- | -- |
Source: Public Records
Mortgage History
| Date | Status | Borrower | Loan Amount |
|---|---|---|---|
| Previous Owner | Massangale Timothy B | $113,200 | |
| Previous Owner | Fischer Donald S | $98,700 |
Source: Public Records
Tax History Compared to Growth
Tax History
| Year | Tax Paid | Tax Assessment Tax Assessment Total Assessment is a certain percentage of the fair market value that is determined by local assessors to be the total taxable value of land and additions on the property. | Land | Improvement |
|---|---|---|---|---|
| 2024 | $1,893 | $20,368 | -- | -- |
| 2023 | $1,893 | $20,368 | $0 | $0 |
| 2022 | $1,580 | $15,735 | $0 | $0 |
| 2021 | $1,631 | $15,735 | $0 | $0 |
| 2020 | $1,489 | $14,300 | $0 | $0 |
| 2019 | $1,481 | $14,300 | $0 | $0 |
| 2018 | $1,437 | $13,594 | $0 | $0 |
| 2017 | $1,250 | $13,594 | $0 | $0 |
| 2016 | $939 | $9,998 | $0 | $0 |
| 2015 | $907 | $9,998 | $0 | $0 |
| 2014 | $643 | $6,830 | $0 | $0 |
| 2013 | -- | $6,740 | $0 | $0 |
Source: Public Records
Map
Nearby Homes
- 13937 E Bails Place Unit 1
- 14141 E Jewell Ave Unit 103
- 14111 E Jewell Ave Unit 102
- 14192 E Colorado Dr Unit 102
- 14272 E Hawaii Cir Unit B
- 1993 S Xanadu Way
- 14414 E Colorado Dr Unit 102
- 14453 E Jewell Ave Unit 104
- 14493 E Jewell Ave Unit 102
- 2063 S Worchester Way
- 13494 E Jewell Ave Unit 201
- 14486 E Hawaii Cir Unit D
- 13302 E Jewell Ave Unit 102
- 13290 E Jewell Ave Unit 103
- 13304 E Asbury Dr
- 1583 S Dearborn St
- 13241 E Asbury Dr Unit 202
- 13221 E Asbury Dr Unit 101
- 14501 E Gunnison Place
- 14120 E Warren Place
- 13983 E Utah Cir Unit 7
- 13983 E Utah Cir Unit 157
- 13979 E Utah Cir Unit 5
- 13985 E Utah Cir Unit 8
- 13977 E Utah Cir Unit 4
- 13987 E Utah Cir
- 13975 E Utah Cir Unit 3
- 13989 E Utah Cir Unit 15-10
- 13989 E Utah Cir Unit 10
- 13973 E Utah Cir Unit 2
- 13971 E Utah Cir Unit 1
- 13993 E Utah Cir Unit 1
- 13995 E Utah Cir Unit 2
- 13969 E Utah Cir Unit 4
- 13998 E Utah Cir Unit 12
- 13997 E Utah Cir Unit 3
- 13967 E Utah Cir Unit 3
- 13999 E Utah Cir
- 13965 E Utah Cir
- 13963 E Utah Cir
