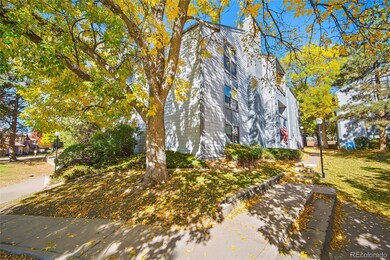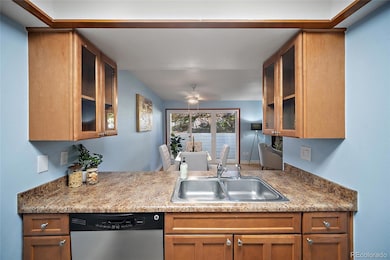13982 E Stanford Cir Unit N02 Aurora, CO 80015
Estimated payment $1,729/month
Highlights
- Primary Bedroom Suite
- Midcentury Modern Architecture
- Community Pool
- Smoky Hill High School Rated A-
- Wood Flooring
- Tennis Courts
About This Home
Calling all buyers!! This is an opportunity that you do not want to miss! Move-in ready, low-maintenance, and perfectly located! This charming condo in the Cherry Creek School District offers an open layout, newer mechanicals, a private patio, and easy lower-level access. Minutes to Cherry Creek State Park, shopping, dining, and major highways. Low HOA + unbeatable location = the perfect starter home or downsizing option.
Listing Agent
LoKation Real Estate Brokerage Email: anasellsco@gmail.com,720-841-7662 License #100088274 Listed on: 10/17/2025

Property Details
Home Type
- Condominium
Est. Annual Taxes
- $1,314
Year Built
- Built in 1980
Lot Details
- 1 Common Wall
- Garden
HOA Fees
- $373 Monthly HOA Fees
Parking
- 1 Parking Space
Home Design
- Midcentury Modern Architecture
- Entry on the 1st floor
- Composition Roof
- Wood Siding
- Vinyl Siding
- Concrete Block And Stucco Construction
Interior Spaces
- 1,032 Sq Ft Home
- 1-Story Property
- Ceiling Fan
- Wood Burning Fireplace
- Double Pane Windows
- Living Room with Fireplace
- Dining Room
Kitchen
- Oven
- Microwave
- Dishwasher
- Laminate Countertops
- Disposal
Flooring
- Wood
- Laminate
- Tile
Bedrooms and Bathrooms
- 2 Main Level Bedrooms
- Primary Bedroom Suite
- 2 Bathrooms
Laundry
- Laundry in unit
- Dryer
- Washer
Home Security
Outdoor Features
- Balcony
- Patio
Schools
- Sagebrush Elementary School
- Laredo Middle School
- Smoky Hill High School
Utilities
- Forced Air Heating and Cooling System
- Cable TV Available
Listing and Financial Details
- Exclusions: Staging items
- Assessor Parcel Number 031680654
Community Details
Overview
- Association fees include insurance, ground maintenance, maintenance structure, sewer, snow removal, trash, water
- Hammersmith Association, Phone Number (303) 980-0700
- Low-Rise Condominium
- Appletree East Condos Subdivision
Recreation
- Tennis Courts
- Community Pool
Pet Policy
- Dogs and Cats Allowed
Security
- Fire and Smoke Detector
Map
Tax History
| Year | Tax Paid | Tax Assessment Tax Assessment Total Assessment is a certain percentage of the fair market value that is determined by local assessors to be the total taxable value of land and additions on the property. | Land | Improvement |
|---|---|---|---|---|
| 2025 | $1,314 | $17,594 | -- | -- |
| 2024 | $1,159 | $16,650 | -- | -- |
| 2023 | $1,159 | $16,650 | $0 | $0 |
| 2022 | $1,039 | $14,248 | $0 | $0 |
| 2021 | $1,045 | $14,248 | $0 | $0 |
| 2020 | $999 | $13,821 | $0 | $0 |
| 2019 | $964 | $13,821 | $0 | $0 |
| 2018 | $759 | $10,224 | $0 | $0 |
| 2017 | $748 | $10,224 | $0 | $0 |
| 2016 | $566 | $7,260 | $0 | $0 |
| 2015 | $539 | $7,260 | $0 | $0 |
| 2014 | $363 | $4,338 | $0 | $0 |
| 2013 | -- | $4,800 | $0 | $0 |
Property History
| Date | Event | Price | List to Sale | Price per Sq Ft |
|---|---|---|---|---|
| 01/09/2026 01/09/26 | Price Changed | $240,000 | -5.0% | $233 / Sq Ft |
| 12/16/2025 12/16/25 | Price Changed | $252,500 | -2.9% | $245 / Sq Ft |
| 11/02/2025 11/02/25 | Price Changed | $260,000 | -5.5% | $252 / Sq Ft |
| 10/17/2025 10/17/25 | For Sale | $275,000 | -- | $266 / Sq Ft |
Purchase History
| Date | Type | Sale Price | Title Company |
|---|---|---|---|
| Warranty Deed | $165,000 | Chicago Title | |
| Warranty Deed | $165,000 | Chicago Title | |
| Deed | -- | -- | |
| Warranty Deed | -- | -- | |
| Warranty Deed | $111,450 | Land Title | |
| Quit Claim Deed | -- | -- | |
| Quit Claim Deed | -- | -- | |
| Warranty Deed | $68,000 | -- | |
| Deed | -- | -- | |
| Deed | -- | -- | |
| Deed | -- | -- | |
| Deed | -- | -- | |
| Deed | -- | -- | |
| Deed | -- | -- | |
| Deed | -- | -- | |
| Deed | -- | -- |
Mortgage History
| Date | Status | Loan Amount | Loan Type |
|---|---|---|---|
| Open | $8,002 | Assumption | |
| Closed | $8,002 | Assumption | |
| Previous Owner | $76,000 | Fannie Mae Freddie Mac | |
| Previous Owner | $108,106 | FHA | |
| Previous Owner | $66,278 | FHA |
Source: REcolorado®
MLS Number: 3624762
APN: 2073-07-2-13-158
- 4538 S Atchison Way
- 14190 E Temple Dr Unit 2
- 14100 E Temple Dr Unit 5
- 4242 S Blackhawk Cir Unit 4D
- 4643 S Crystal Way Unit D184
- 13942 E Princeton Place Unit C
- 4971 S Parker Rd
- 14358 E Pimlico Place Unit A125
- 4320 S Dillon St
- 4656 S Dillon Ct Unit D
- 4694 S Crystal Way Unit D111
- 14529 E Tufts Ave
- 13950 E Oxford Place Unit A210
- 13950 E Oxford Place Unit B206
- 13950 E Oxford Place Unit B204
- 4852 S Carson St
- 4853 S Crystal St
- 4864 S Crystal St
- 4066 S Atchison Way Unit 101
- 4074 S Atchison Way Unit 101
- 14012 E Tufts Dr
- 14110 E Temple Dr Unit X01
- 4271 S Blackhawk Cir Unit 2C
- 13917 E Oxford Place
- 14532 E Radcliff Dr
- 13933 E Oxford Place
- 4068 S Atchison Way
- 4943 S Carson St
- 14308 E Whitaker Place
- 4044 S Carson St Unit F
- 3912 S Carson St
- 14861 E Wagontrail Place
- 4954 S Evanston St
- 15031 E Chenango Ave
- 4404 S Hannibal Way
- 14762 E Belleview Ave
- 4659 S Idalia St
- 4642 S Jasper St
- 14298 E Hampden Ave
- 15805 E Oxford Ave






