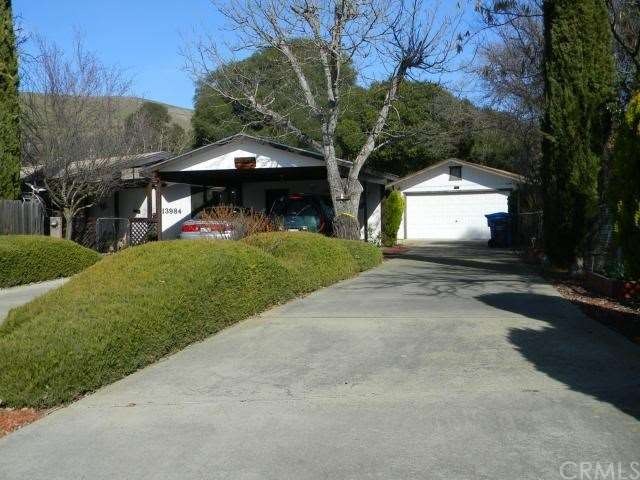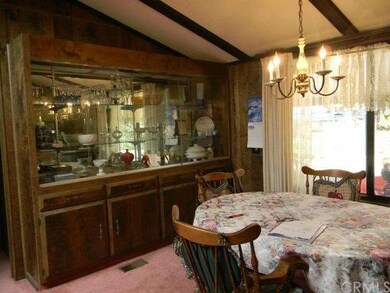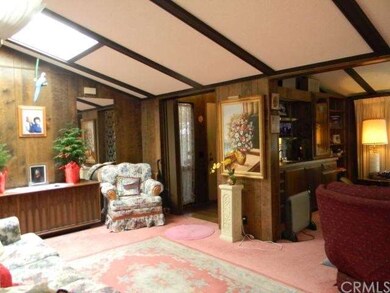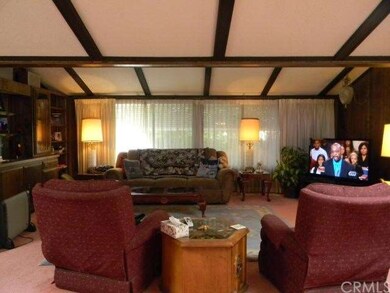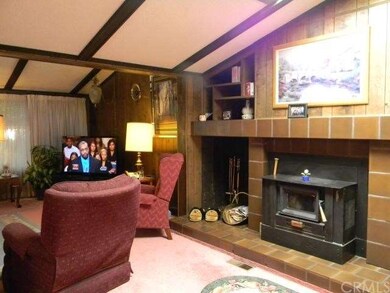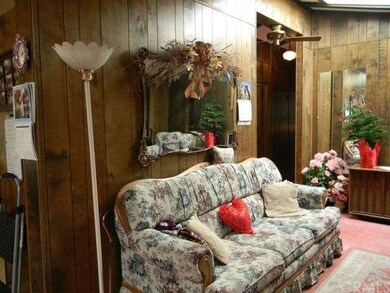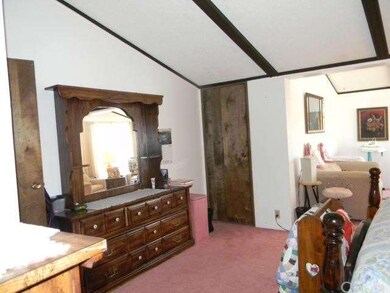
13984 Chestnut Ln Clearlake Oaks, CA 95423
Highlights
- Heated In Ground Pool
- Primary Bedroom Suite
- Open Floorplan
- RV Access or Parking
- View of Trees or Woods
- Clubhouse
About This Home
As of April 2023Fantasy retreat. Open floorplan single-level with serene vineyard views. This well-designed home is located on a pleasant, quiet street where the only sounds are of friendly neighbors. 3 bedrooms and 2 baths. Adding a splendid touch of elegance is the dramatic entry courtyard. A really delightful atmosphere is provided by the beautifully designed beamed, cathedral ceilings. Move in and celebrate the expansiveness of the totally separate and very comfortable master suite with sitting room. Underground utilities leave yard and garden free from obstruction and offer unlimited vistas. Catch your breath and a breeze on your own large front porch. Other star features you will discover here are built-in bookcases, covered patio, roomy bedrooms and mini-care grounds. Space galore. Decorative built-in china cabinet, light and airy floorplan, delightfully large rooms, wood paneling, soft-toned decor, lovely custom drapes, extra-large baths with soaking tub, custom kitchen with pantry, eating bar, mature plants, nut trees, romantic cypresses. The ultimate in opulent living!
Last Agent to Sell the Property
Larry Oslin
Coldwell Banker Towne and Country Realty License #00700366 Listed on: 02/22/2013

Last Buyer's Agent
Jilaine Smires
Century 21 Epic License #01886869
Property Details
Home Type
- Mobile/Manufactured
Est. Annual Taxes
- $2,366
Year Built
- Built in 1981
Lot Details
- 0.27 Acre Lot
- No Common Walls
- Chain Link Fence
- Fence is in excellent condition
- Corner Lot
- Paved or Partially Paved Lot
- Level Lot
- Irregular Lot
- Wooded Lot
- Back and Front Yard
HOA Fees
- $80 Monthly HOA Fees
Parking
- 2 Car Garage
- Attached Carport
- Parking Available
- Front Facing Garage
- Single Garage Door
- Garage Door Opener
- RV Access or Parking
Property Views
- Woods
- Vineyard
- Mountain
- Hills
Home Design
- Manufactured Home With Land
- Block Foundation
- Composition Roof
Interior Spaces
- 2,048 Sq Ft Home
- Open Floorplan
- Built-In Features
- Bar
- Beamed Ceilings
- Cathedral Ceiling
- Fireplace
- Wood Burning Stove
- Awning
- Custom Window Coverings
- Atrium Windows
- Entrance Foyer
- Living Room
- Fire and Smoke Detector
Kitchen
- Eat-In Kitchen
- Breakfast Bar
- Propane Oven
- Propane Cooktop
- Range Hood
- Dishwasher
- Disposal
Flooring
- Carpet
- Vinyl
Bedrooms and Bathrooms
- 3 Bedrooms
- Primary Bedroom Suite
- Walk-In Closet
- 2 Full Bathrooms
Laundry
- Laundry Room
- 220 Volts In Laundry
Pool
- Heated In Ground Pool
- Pool Cover
Outdoor Features
- Deck
- Wood Patio
- Outdoor Storage
- Rain Gutters
- Front Porch
Location
- Property is near public transit
Utilities
- Central Heating and Cooling System
- Propane Water Heater
Listing and Financial Details
- Assessor Parcel Number 3511411600
Community Details
Overview
- Orchard Shores Home Owners Assoc. Association, Phone Number (707) 998-1533
Amenities
- Picnic Area
- Clubhouse
- Banquet Facilities
- Meeting Room
Recreation
- Community Pool
Ownership History
Purchase Details
Home Financials for this Owner
Home Financials are based on the most recent Mortgage that was taken out on this home.Purchase Details
Home Financials for this Owner
Home Financials are based on the most recent Mortgage that was taken out on this home.Purchase Details
Home Financials for this Owner
Home Financials are based on the most recent Mortgage that was taken out on this home.Purchase Details
Home Financials for this Owner
Home Financials are based on the most recent Mortgage that was taken out on this home.Purchase Details
Home Financials for this Owner
Home Financials are based on the most recent Mortgage that was taken out on this home.Similar Homes in Clearlake Oaks, CA
Home Values in the Area
Average Home Value in this Area
Purchase History
| Date | Type | Sale Price | Title Company |
|---|---|---|---|
| Grant Deed | $200,000 | First American Title | |
| Grant Deed | -- | First American Title Company | |
| Grant Deed | $240,000 | First American Title Company | |
| Interfamily Deed Transfer | -- | None Available | |
| Grant Deed | $185,000 | Fidelity National Title Co | |
| Interfamily Deed Transfer | -- | Fidelity National Title Co | |
| Grant Deed | $99,500 | First American Title Company |
Mortgage History
| Date | Status | Loan Amount | Loan Type |
|---|---|---|---|
| Previous Owner | $165,000 | Commercial | |
| Previous Owner | $175,750 | New Conventional | |
| Previous Owner | $97,697 | FHA |
Property History
| Date | Event | Price | Change | Sq Ft Price |
|---|---|---|---|---|
| 04/14/2023 04/14/23 | Sold | $200,000 | 0.0% | $98 / Sq Ft |
| 04/14/2023 04/14/23 | Sold | $200,000 | 0.0% | $98 / Sq Ft |
| 02/26/2023 02/26/23 | Pending | -- | -- | -- |
| 02/22/2023 02/22/23 | Pending | -- | -- | -- |
| 02/15/2023 02/15/23 | Price Changed | $200,000 | 0.0% | $98 / Sq Ft |
| 02/15/2023 02/15/23 | Price Changed | $200,000 | -4.8% | $98 / Sq Ft |
| 01/20/2023 01/20/23 | For Sale | $210,000 | 0.0% | $103 / Sq Ft |
| 08/27/2022 08/27/22 | For Sale | $210,000 | -12.5% | $103 / Sq Ft |
| 06/10/2021 06/10/21 | Sold | $240,000 | -3.6% | $117 / Sq Ft |
| 05/04/2021 05/04/21 | Pending | -- | -- | -- |
| 04/14/2021 04/14/21 | For Sale | $249,000 | +3.8% | $122 / Sq Ft |
| 03/30/2021 03/30/21 | Off Market | $240,000 | -- | -- |
| 11/11/2020 11/11/20 | Price Changed | $249,000 | -7.8% | $122 / Sq Ft |
| 10/01/2020 10/01/20 | For Sale | $270,000 | +45.9% | $132 / Sq Ft |
| 12/21/2017 12/21/17 | Sold | $185,000 | 0.0% | $90 / Sq Ft |
| 10/27/2017 10/27/17 | For Sale | $185,000 | +85.9% | $90 / Sq Ft |
| 08/13/2013 08/13/13 | Sold | $99,500 | 0.0% | $49 / Sq Ft |
| 05/26/2013 05/26/13 | Price Changed | $99,500 | +4.7% | $49 / Sq Ft |
| 05/17/2013 05/17/13 | Price Changed | $95,000 | -4.5% | $46 / Sq Ft |
| 02/22/2013 02/22/13 | For Sale | $99,500 | -- | $49 / Sq Ft |
Tax History Compared to Growth
Tax History
| Year | Tax Paid | Tax Assessment Tax Assessment Total Assessment is a certain percentage of the fair market value that is determined by local assessors to be the total taxable value of land and additions on the property. | Land | Improvement |
|---|---|---|---|---|
| 2024 | $2,366 | $204,000 | $40,800 | $163,200 |
| 2023 | $2,906 | $249,696 | $62,424 | $187,272 |
| 2022 | $2,764 | $244,800 | $61,200 | $183,600 |
| 2021 | $2,322 | $194,467 | $52,558 | $141,909 |
| 2020 | $2,311 | $192,474 | $52,020 | $140,454 |
| 2019 | $2,212 | $188,700 | $51,000 | $137,700 |
| 2018 | $2,216 | $185,000 | $50,000 | $135,000 |
| 2017 | $1,172 | $105,094 | $42,249 | $62,845 |
| 2016 | $1,120 | $103,034 | $41,421 | $61,613 |
| 2015 | $1,222 | $101,487 | $40,799 | $60,688 |
| 2014 | $1,199 | $99,500 | $40,000 | $59,500 |
Agents Affiliated with this Home
-
S
Seller's Agent in 2023
Sheng Yen
eXp Realty
-
NoEmail NoEmail
N
Buyer's Agent in 2023
NoEmail NoEmail
NONMEMBER MRML
(646) 541-2551
2 in this area
5,873 Total Sales
-
Norine Smith
N
Buyer's Agent in 2023
Norine Smith
Compass
(415) 497-9955
1 in this area
12 Total Sales
-
Corinne Northrop
C
Seller's Agent in 2021
Corinne Northrop
Noble Realty
(707) 600-1083
1 in this area
34 Total Sales
-
Christie Burris

Seller's Agent in 2017
Christie Burris
Noble Realty
(707) 295-7128
1 in this area
20 Total Sales
-
L
Seller's Agent in 2013
Larry Oslin
Coldwell Banker Towne and Country Realty
Map
Source: California Regional Multiple Listing Service (CRMLS)
MLS Number: LC13030318
APN: 351-141-160-000
- 13937 Chestnut Ln
- 13942 Apple Ln
- 13973 Apple Ln
- 13882 Apple Ln
- 93 Sulphur Bank Dr
- 14241 Mcbride Ct
- 400 Sulphur Bank Dr Unit 112
- 400 Sulphur Bank Dr Unit 110
- 400 Sulphur Bank Dr Unit 42
- 400 Sulphur Bank Dr Unit 24
- 400 Sulphur Bank Dr Unit 139
- 14243 Tomalee Ln
- 13488 Marina Village
- 13425 Jensen Rd
- 13373 Venus Village
- 13489 Marina Village
- 13325 Everglade Blvd
- 13418 Marina Village
- 13321 Anchor Village
- 13171 Ebbtide Village
