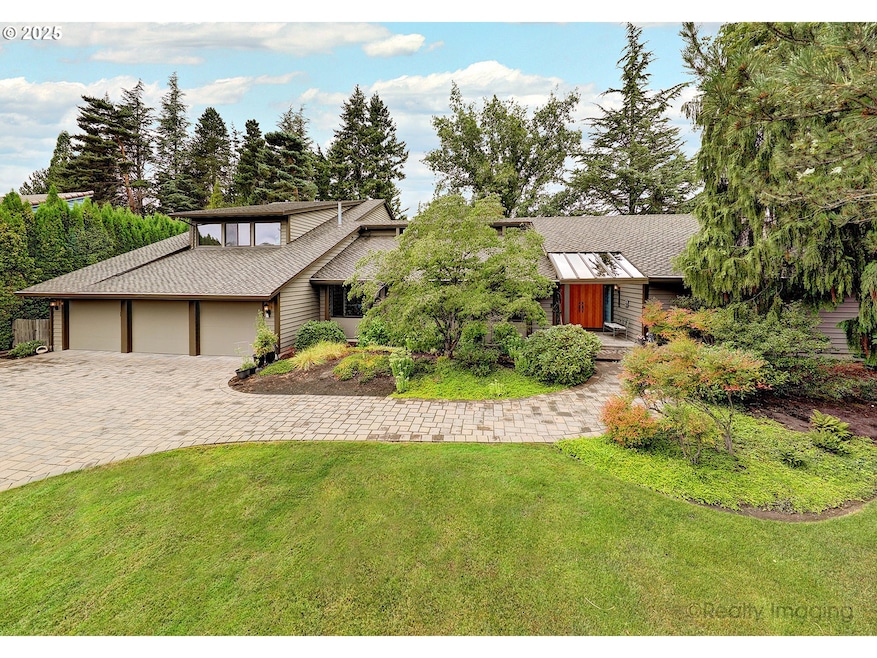
$1,995,000
- 5 Beds
- 4 Baths
- 3,904 Sq Ft
- 9630 SW Spring Crest Dr
- Portland, OR
Don’t miss this beautifully crafted Modern-style home offering a rare blend of peace and tranquility. Sitting on a 1/2 acre and spanning 3,904 square feet, this thoughtfully designed residence features 5 bedrooms and 4 full bathrooms – including a second Primary Suite on the main level, ideal for guests or extended family. This suite boasts its own laundry hookup, heated bathroom floors, and a
Doug Bergmann John L. Scott






