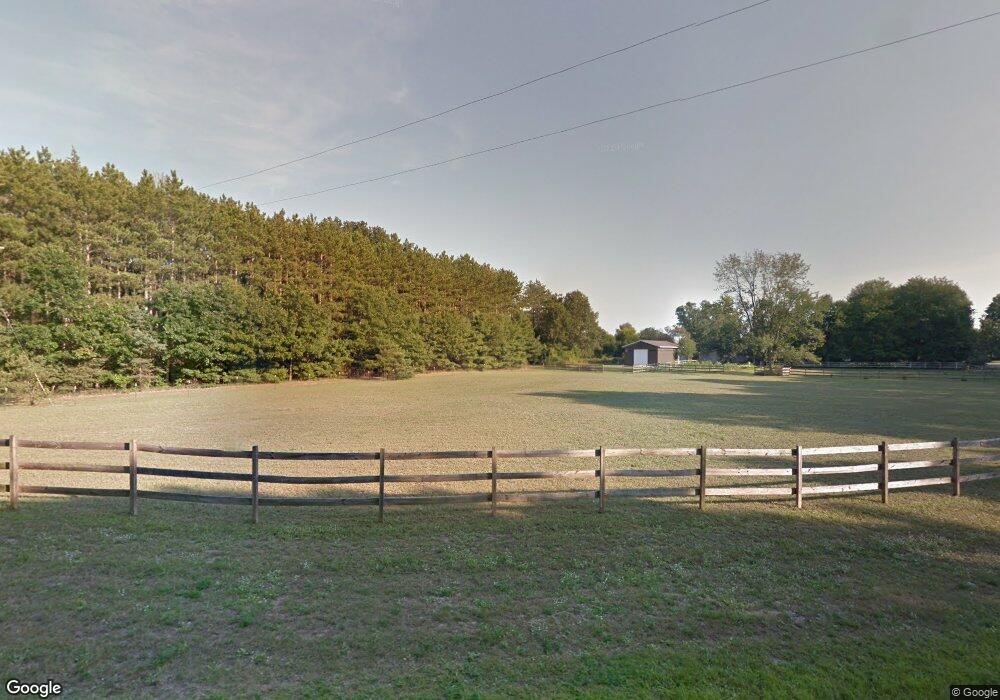13986 Garfield St Spring Lake, MI 49456
Estimated Value: $483,000 - $572,000
2
Beds
2
Baths
2,128
Sq Ft
$253/Sq Ft
Est. Value
About This Home
This home is located at 13986 Garfield St, Spring Lake, MI 49456 and is currently estimated at $537,915, approximately $252 per square foot. 13986 Garfield St is a home with nearby schools including Spring Lake High School.
Ownership History
Date
Name
Owned For
Owner Type
Purchase Details
Closed on
Aug 15, 2014
Sold by
Lanka Karl M
Bought by
Riegler Andrea
Current Estimated Value
Home Financials for this Owner
Home Financials are based on the most recent Mortgage that was taken out on this home.
Original Mortgage
$41,250
Interest Rate
4.14%
Mortgage Type
Future Advance Clause Open End Mortgage
Create a Home Valuation Report for This Property
The Home Valuation Report is an in-depth analysis detailing your home's value as well as a comparison with similar homes in the area
Home Values in the Area
Average Home Value in this Area
Purchase History
| Date | Buyer | Sale Price | Title Company |
|---|---|---|---|
| Riegler Andrea | $55,000 | Chicago Title |
Source: Public Records
Mortgage History
| Date | Status | Borrower | Loan Amount |
|---|---|---|---|
| Closed | Riegler Andrea | $41,250 |
Source: Public Records
Tax History Compared to Growth
Tax History
| Year | Tax Paid | Tax Assessment Tax Assessment Total Assessment is a certain percentage of the fair market value that is determined by local assessors to be the total taxable value of land and additions on the property. | Land | Improvement |
|---|---|---|---|---|
| 2025 | $4,049 | $239,700 | $0 | $0 |
| 2024 | $3,130 | $236,100 | $0 | $0 |
| 2023 | $2,988 | $204,100 | $0 | $0 |
| 2022 | $3,486 | $169,000 | $0 | $0 |
| 2021 | $3,393 | $156,500 | $0 | $0 |
| 2020 | $3,360 | $147,100 | $0 | $0 |
| 2019 | $3,310 | $130,700 | $0 | $0 |
| 2018 | $3,094 | $111,300 | $0 | $0 |
| 2017 | $3,043 | $111,300 | $0 | $0 |
| 2016 | -- | $22,300 | $0 | $0 |
| 2015 | -- | $18,300 | $0 | $0 |
| 2014 | -- | $18,300 | $0 | $0 |
Source: Public Records
Map
Nearby Homes
- The Jamestown Plan at Kingfisher Estates
- The Hearthside Plan at Kingfisher Estates
- The Sebastian Plan at Kingfisher Estates
- The Rutherford Plan at Kingfisher Estates
- The Hadley Plan at Kingfisher Estates
- The Balsam Plan at Kingfisher Estates
- The Maxwell Plan at Kingfisher Estates
- The Birkshire II Plan at Kingfisher Estates
- The Newport Plan at Kingfisher Estates
- The Crestview Plan at Kingfisher Estates
- The Preston Plan at Kingfisher Estates
- The Fitzgerald Plan at Kingfisher Estates
- The Windsor Plan at Kingfisher Estates
- 15370 144th Ave
- 15456 144th Ave
- 14667 Boom Rd
- 14893 Boom Rd
- 13698 Stearns Ct
- 14788 Leonard St
- 15060 Mercury Dr
- 13962 Garfield Rd
- 13962 Garfield St
- 14030 Garfield Rd
- 14019 Garfield St
- 14025 Garfield St
- 14030 Garfield St
- 14029 Garfield St
- 13959 Garfield Rd
- 13838 Garfield St
- 13959 Garfield Rd
- 14013 Garfield St
- 13959 Garfield St
- 14013 Garfield Rd
- 14035 Garfield St
- 13875 Garfield St
- 13875 Garfield St
- 13824 Garfield St
- 13924 Garfield St
- 14067 Garfield St
- 13825 Garfield Rd
