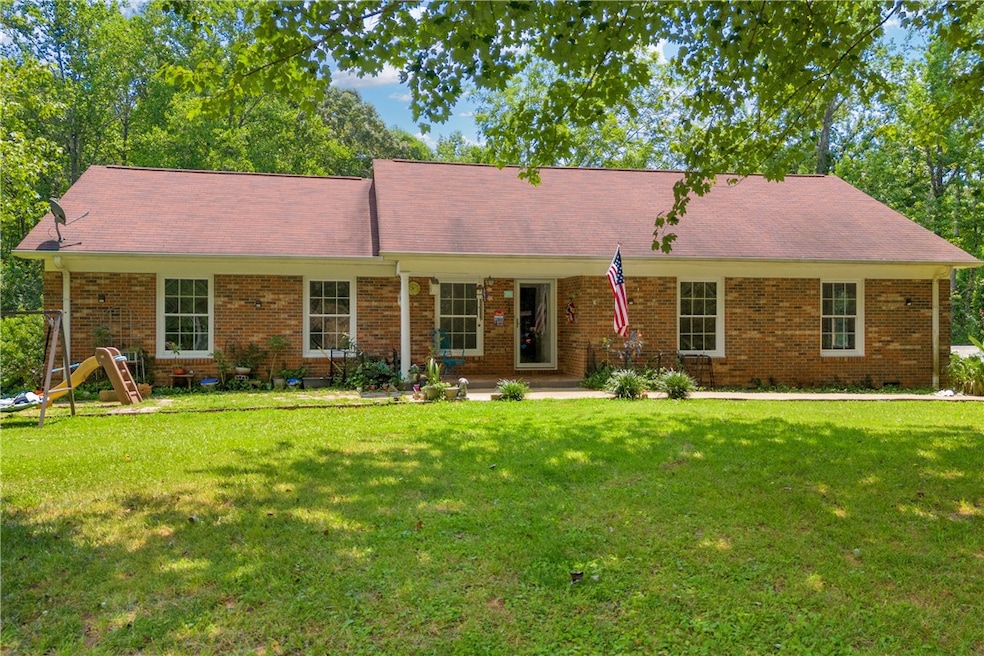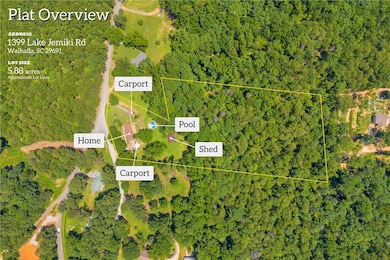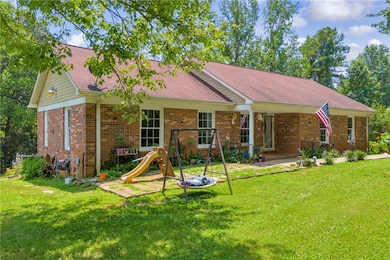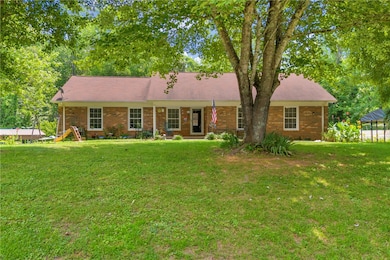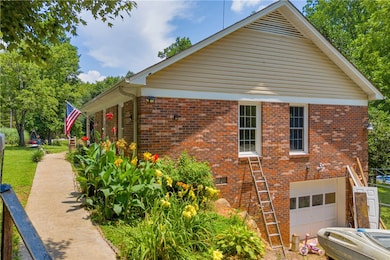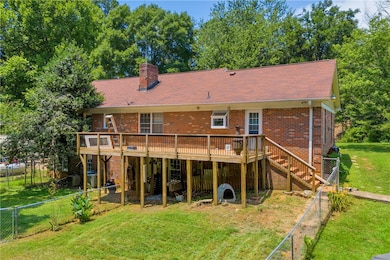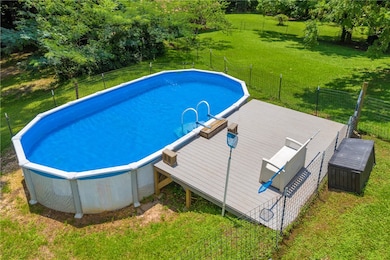
1399 Lake Jemiki Rd Walhalla, SC 29691
Estimated payment $2,641/month
Highlights
- Barn
- Horses Allowed On Property
- Deck
- Walhalla Middle School Rated A-
- Above Ground Pool
- Multiple Fireplaces
About This Home
Welcome to your private retreat in the foothills of the Blue Ridge Mountains—this spacious four-bedroom, three-bathroom brick ranch is nestled on 5.88 unrestricted acres just outside of Walhalla, South Carolina. The home features an open-concept living area and a beautifully updated kitchen with granite countertops and stainless steel appliances. A formal dining room or den offers a cozy setting with a propane gas fireplace and built-in shelving, perfect for gatherings or quiet evenings. The main level includes a primary suite with a walk-in tile shower, two additional bedrooms, and a full guest bath. Upstairs, a 500 sq ft fourth bedroom or bonus room features its own climate control and full bath, finished with stunning wood-cladded walls—ideal for guests, a home office, or recreational space. The walk-out basement includes a second fireplace and garage area, providing even more versatility. Outdoor living shines with a large deck overlooking the fenced backyard and an above-ground pool with a new surrounding deck. Two separate driveways—one off Lake Jemiki Road and the other off Busch Creek Road—offer convenient access. A small barn with a stall and a former pasture area make the property ideal for a horse or small livestock. A gently flowing creek cuts through the land, leading to wooded acreage and multiple potential building sites. The yard features walnut, peach, and magnolia trees, enhancing the peaceful rural charm. Additional amenities include two carports, a tankless propane water heater, and an HVAC system replaced in 2015. Move-in ready and full of possibilities, this home is perfect for a mini-farm, investment property, or forever home. A true must-see in the heart of the Upstate.
Home Details
Home Type
- Single Family
Est. Annual Taxes
- $368
Year Built
- Built in 1980
Lot Details
- 5.88 Acre Lot
- Fenced Yard
- Sloped Lot
- Wooded Lot
- Landscaped with Trees
Parking
- 4 Car Attached Garage
- Detached Carport Space
- Basement Garage
- Driveway
Home Design
- 1.5-Story Property
- Brick Exterior Construction
Interior Spaces
- Multiple Fireplaces
- Gas Log Fireplace
- Living Room
- Dining Room
- Bonus Room
- Workshop
- Permanent Attic Stairs
- Laundry Room
Kitchen
- Breakfast Room
- Granite Countertops
Flooring
- Tile
- Vinyl Plank
- Vinyl
Bedrooms and Bathrooms
- 4 Bedrooms
- Main Floor Bedroom
- Bathroom on Main Level
- 3 Full Bathrooms
- Shower Only
- Walk-in Shower
Unfinished Basement
- Crawl Space
- Natural lighting in basement
Outdoor Features
- Above Ground Pool
- Stream or River on Lot
- Deck
- Patio
- Front Porch
Schools
- James M Brown Elementary School
- Walhalla Middle School
- Walhalla High School
Farming
- Barn
- Pasture
Utilities
- Cooling Available
- Multiple Heating Units
- Central Heating
- Heat Pump System
- Propane
- Septic Tank
- Phone Available
- Cable TV Available
Additional Features
- Low Threshold Shower
- Outside City Limits
- Horses Allowed On Property
Community Details
- No Home Owners Association
Listing and Financial Details
- Tax Lot A and C
- Assessor Parcel Number 145-00-04-004
Map
Home Values in the Area
Average Home Value in this Area
Tax History
| Year | Tax Paid | Tax Assessment Tax Assessment Total Assessment is a certain percentage of the fair market value that is determined by local assessors to be the total taxable value of land and additions on the property. | Land | Improvement |
|---|---|---|---|---|
| 2024 | $368 | $5,506 | $365 | $5,141 |
| 2023 | $373 | $5,506 | $365 | $5,141 |
| 2022 | $373 | $5,506 | $365 | $5,141 |
| 2021 | $814 | $5,229 | $364 | $4,865 |
| 2020 | $814 | $5,229 | $364 | $4,865 |
| 2019 | $359 | $0 | $0 | $0 |
| 2018 | $1,161 | $0 | $0 | $0 |
| 2017 | $584 | $0 | $0 | $0 |
| 2016 | $584 | $0 | $0 | $0 |
| 2015 | -- | $0 | $0 | $0 |
| 2014 | -- | $5,574 | $561 | $5,013 |
| 2013 | -- | $0 | $0 | $0 |
Property History
| Date | Event | Price | Change | Sq Ft Price |
|---|---|---|---|---|
| 06/26/2025 06/26/25 | For Sale | $479,900 | -- | -- |
Mortgage History
| Date | Status | Loan Amount | Loan Type |
|---|---|---|---|
| Closed | $200,000 | Credit Line Revolving | |
| Closed | $70,000 | Commercial | |
| Closed | $60,000 | New Conventional |
Similar Homes in Walhalla, SC
Source: Western Upstate Multiple Listing Service
MLS Number: 20289310
APN: 145-00-04-004
- 315 Valley Dr
- 545 Knollington Dr
- 925 Robinhood Dr
- 316 Briar Creek Rd
- 102 Muller Rd
- 804 W North Broad St
- 606 W South Broad St
- 155 Dixie Ln
- 235 Whetstone Rd
- 00 Marble Branch Trail
- Tract B Bobolink Dr
- 00 N Church St
- 303 Shadybrook Dr
- 348 Pickett Post Rd
- 101 Hazelwood Way
- 108 W Mauldin St
- 104 W Mauldin St
- 00 Nectarine Cir
- 000 Hunters Trail
- 2423 Westminster Hwy
- 161 Pan Head Rd
- 280 Starritt Ln
- 646 Coopers Mill Dr
- 319 Shannanadoah Dr
- 136 Bruce Blvd
- 1725 President St
- 103 Big Oak Dr
- 116 Northwoods Dr
- 100 Red Cardinal Rd
- 320 Shortys Hill Dr
- 156 Pine Cliff Dr
- 521 E Perkins Creek Rd
- 502 W North 1st St
- 319 Greentree Ct
- 173 Steve Nix Rd
- 223 Magnolia Place
- 284 Carvel Trail
- 405 Sonoma Ct
- 1500 S Oak St
- 405 Oakmont Valley Trail
