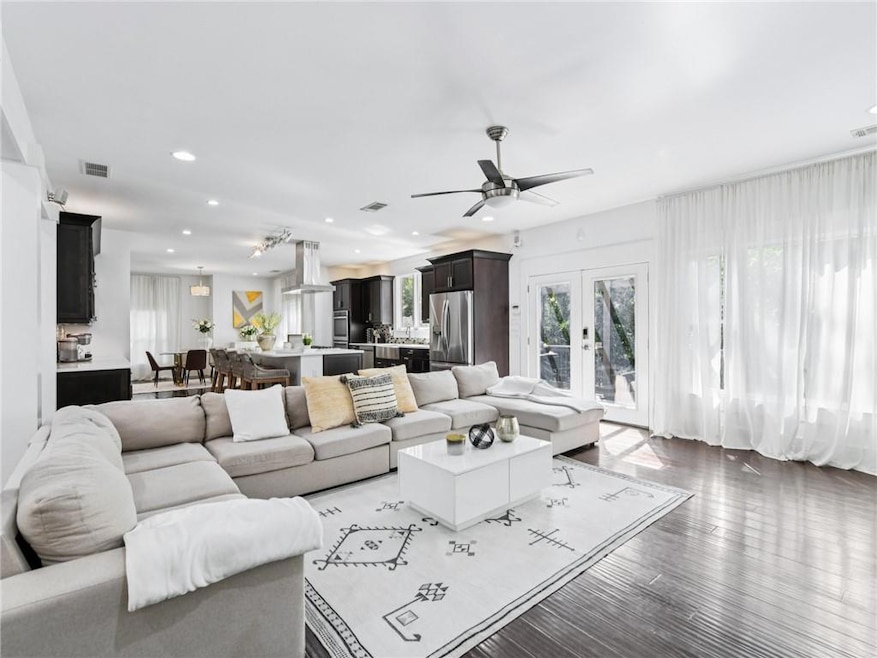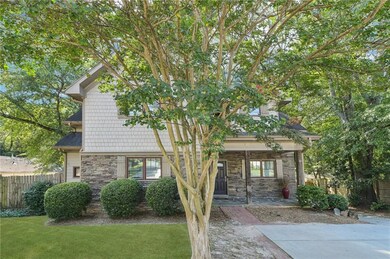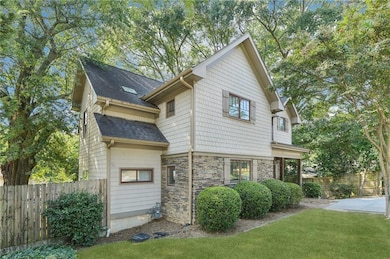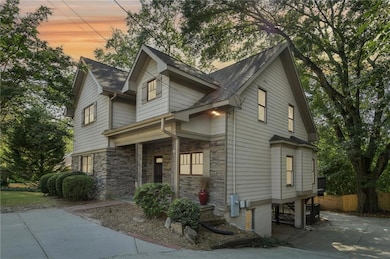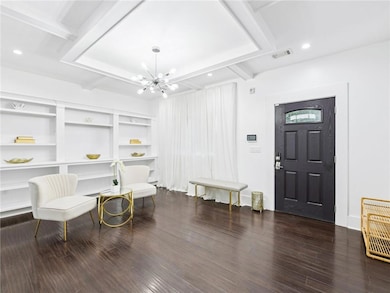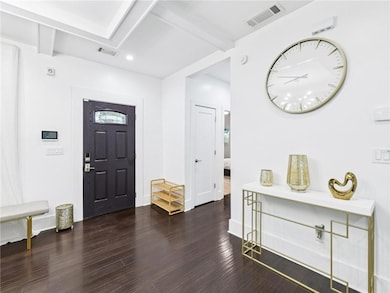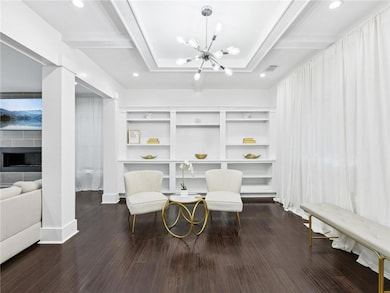1399 N Druid Hills Rd NE Atlanta, GA 30319
Lenox Park NeighborhoodHighlights
- Additional Residence on Property
- Separate his and hers bathrooms
- View of Trees or Woods
- Second Kitchen
- Sitting Area In Primary Bedroom
- Colonial Architecture
About This Home
***Fully Furnished and all Utilities paid by Owner*** 5Bedroom/5 bathroom with an in-law suite.
Enjoy a luxurious experience at our large and centrally located 5 bedrooms/5 bathrooms home. The entire home has been tastefully furnished and decorated to make your stay pleasurable and comfortable. Our luxurious master bedroom with its an-suite bathroom has a soaking tub and shower combination. The home features a ground floor bedroom, an indoor fireplace, a gourmet kitchen with all cooking utensils , a kids playroom, a work area and a large patio with a bbq area.
Attached to the main home, is a large fully furnished appartement with a living room, a dining area,1 bedroom with a king bed, 1 full bathroom and an office space with a 32inch monitor to connect your laptop, two 75 inch smart TVs, a washer/dryer and a fully equipped kitchen with cooking utensils ; ideal for nannys, guests or other family members. We are located minutes from Lenox Mall in Buckhead.You can't beat this location in terms of offerings, ease of transportation and safety.
Shorter term lease can be negotiated.
Can also lease unfurnished for a minimum of 2 years lease.
Listing Agent
Premier Agent Network Georgia, LLC License #419851 Listed on: 09/19/2025

Home Details
Home Type
- Single Family
Est. Annual Taxes
- $13,870
Year Built
- Built in 2015
Lot Details
- 7,405 Sq Ft Lot
- Lot Dimensions are 100 x 85
- Wood Fence
- Landscaped
- Back Yard Fenced
Home Design
- Colonial Architecture
- Shingle Roof
- Concrete Siding
Interior Spaces
- 3,500 Sq Ft Home
- 3-Story Property
- Furnished
- Ceiling Fan
- Recessed Lighting
- Double Pane Windows
- Entrance Foyer
- Family Room with Fireplace
- Bamboo Flooring
- Views of Woods
Kitchen
- Second Kitchen
- Open to Family Room
- Eat-In Kitchen
- Walk-In Pantry
- Double Oven
- Gas Cooktop
- Dishwasher
- Kitchen Island
- Wine Rack
Bedrooms and Bathrooms
- Sitting Area In Primary Bedroom
- Oversized primary bedroom
- Walk-In Closet
- Separate his and hers bathrooms
- Separate Shower in Primary Bathroom
- Soaking Tub
Laundry
- Laundry Room
- Dryer
Finished Basement
- Walk-Out Basement
- Basement Fills Entire Space Under The House
Home Security
- Carbon Monoxide Detectors
- Fire and Smoke Detector
- Fire Sprinkler System
Parking
- 8 Parking Spaces
- 2 Carport Spaces
- Parking Accessed On Kitchen Level
- Driveway
Schools
- Woodward Elementary School
- Sequoyah - Dekalb Middle School
- Cross Keys High School
Utilities
- Central Heating and Cooling System
- Underground Utilities
Additional Features
- Deck
- Additional Residence on Property
Listing and Financial Details
- Security Deposit $8,500
- 12 Month Lease Term
- $55 Application Fee
- Assessor Parcel Number 18 200 06 017
Community Details
Overview
- Application Fee Required
Pet Policy
- Pets Allowed
- Pet Deposit $200
Map
Source: First Multiple Listing Service (FMLS)
MLS Number: 7652294
APN: 18-200-06-017
- 1410 N Druid Hills Rd NE
- 1270 Briarwood Rd NE
- 1156 Brookhaven Woods Ct NE
- 2226 Fairway Cir NE
- 1295 Lindenwood Ln NE
- 2348 Logan Cir NE
- 1303 N Druid Hills Rd NE
- 2302 Colonial Dr NE
- 2345 Limehurst Dr NE
- 2248 Crestview Dr NE
- 2248 Crestview Dr NE Unit 33
- 2188 Crestview Dr NE
- 2188 Crestview Dr NE Unit 58
- 1160 Thornwell Dr NE
- 2249 Crestview Dr NE
- 2186 Crestview Dr NE Unit 57
- 2186 Crestview Dr NE
- 2251 Crestview Dr NE
- 2255 Crestview Dr NE Unit 43
- 1520 N Druid Hills Rd NE
- 1391 N Druid Hills Rd NE
- 1238 Lindenwood Ln NE
- 2342 Limehurst Dr NE
- 2586 Brookhaven Chase Ln NE
- 1200 Reserve Dr NE
- 1120 Standard Dr NE
- 1071 Standard Dr NE
- 1968 Fairway Cir NE
- 3967 Peachtree Rd
- 2124 Gables Dr NE Unit 4213
- 2124 Gables Dr NE Unit 4111
- 2124 Gables Dr NE Unit 4109
- 1363 Sylvan Cir NE Unit A
- 2124 Gables Dr NE
- 1032 Standard Dr NE
- 2165 Yancy Ln
- 3930 Peachtree Rd NE
- 1050 Lenox Park Blvd NE
- 1362 Cartecay Dr NE
- 3777 Peachtree Rd NE Unit 715
