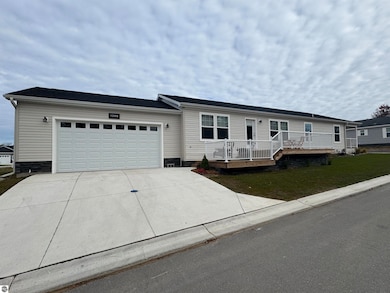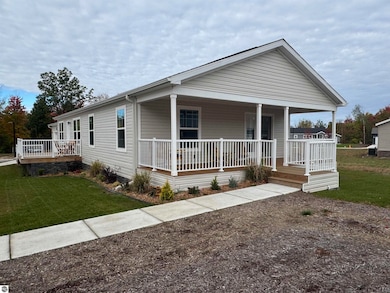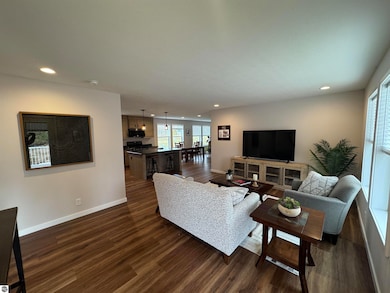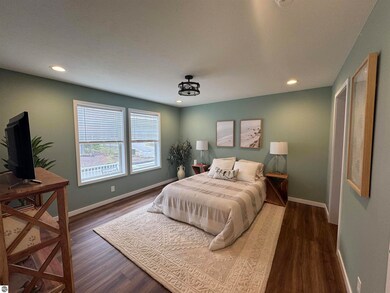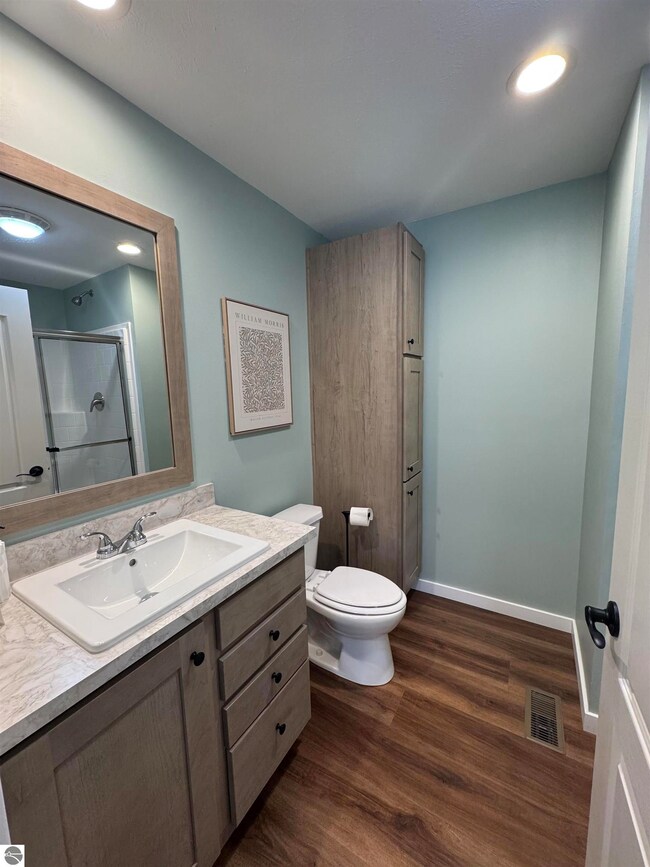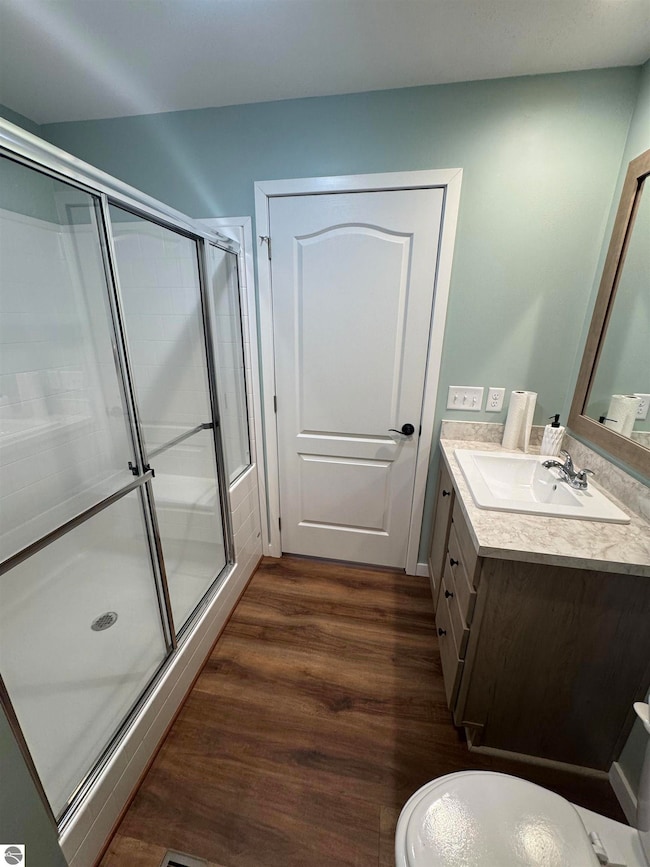1399 New Horizons Trail Traverse City, MI 49686
Estimated payment $2,257/month
Highlights
- Clubhouse
- Deck
- Mud Room
- Central High School Rated A-
- Corner Lot
- Community Pool
About This Home
This is one of the first homes you see as you pull into the property on a corner lot across the street from the mailbox cluster. It features a 24'x24' 2-car garage, a two-level composite front deck, and a side covered wood porch with a composite landing. The home has 3 bedrooms, 2 baths, a mud room, and a spacious floor plan. The Lot rent for this home is Deluxe: $600.00 per month See attached document for more details
Listing Agent
Clinton Herigstad
Traverse Realty & Development License #6501441002 Listed on: 11/13/2025
Open House Schedule
-
Saturday, November 22, 20259:00 am to 2:00 pm11/22/2025 9:00:00 AM +00:0011/22/2025 2:00:00 PM +00:00We will be meeting at the Alta Vista Lodge to sign in and get refreshments. After sign in, you may tour our property to check out one of our move-in-ready homes of future lots and homes.Add to Calendar
-
Sunday, November 23, 20259:00 am to 2:00 pm11/23/2025 9:00:00 AM +00:0011/23/2025 2:00:00 PM +00:00We will be meeting at the Alta Vista Lodge to sign in and get refreshments. After sign in, you may tour our property to check out one of our move-in-ready homes of future lots and homes.Add to Calendar
Property Details
Home Type
- Modular Prefabricated Home
Year Built
- Built in 2022
Lot Details
- Landscaped
- Corner Lot
- Steep Slope
- Sprinkler System
- The community has rules related to zoning restrictions
Home Design
- Single Family Detached Home
- Modular Prefabricated Home
- Mobile Home Park
- Frame Construction
- Asphalt Roof
- Vinyl Siding
Interior Spaces
- 1,512 Sq Ft Home
- 1-Story Property
- Gas Fireplace
- Blinds
- Mud Room
- Crawl Space
Kitchen
- Oven or Range
- Stove
- Recirculated Exhaust Fan
- Microwave
- Freezer
- Dishwasher
- Kitchen Island
- Disposal
Bedrooms and Bathrooms
- 3 Bedrooms
- Walk-In Closet
- 2 Full Bathrooms
Laundry
- Dryer
- Washer
Parking
- 2 Car Attached Garage
- Private Driveway
Outdoor Features
- Deck
- Covered Patio or Porch
- Rain Gutters
Schools
- Cherry Knoll Elementary School
- Traverse City East Middle School
- Central High School
Utilities
- Forced Air Heating and Cooling System
- Electric Water Heater
- Cable TV Available
Community Details
Overview
- Association fees include exterior maintenance
- Alta Vista Community
Amenities
- Common Area
- Clubhouse
Recreation
- Tennis Courts
- Exercise Course
- Community Pool
- Trails
Pet Policy
- Pets Allowed
Map
Home Values in the Area
Average Home Value in this Area
Property History
| Date | Event | Price | List to Sale | Price per Sq Ft |
|---|---|---|---|---|
| 11/13/2025 11/13/25 | For Sale | $360,000 | -- | $238 / Sq Ft |
Source: Northern Great Lakes REALTORS® MLS
MLS Number: 1940500
- 2151 Alta Vista Dr
- 2079 Vista View Dr
- 1807 Saint Joseph St Unit 28
- 1801 Saint Joseph St
- 1601 Vanderlip Rd
- 2129 Chrystal Ridge Dr
- 1713 Vanderlip Rd
- 1719 Vanderlip Rd
- 2063 Seaview Dr
- 680 Vienna Way
- 648 Vienna Way
- 657 Madeira Dr
- 669 Madeira Dr
- 681 Madeira Dr
- 1630 Madeira Dr
- 1700 Strasbourg
- 872 Vienna Way
- 00 N Four Mile Rd
- 1373 Richman Ct
- 1179 4 Mile Rd N
- 1761 St Joseph St
- 24 Bayfront Dr
- 3203 Coho Dr
- 1865 Maple Dr
- 3846 N Four Mile Rd
- 4251 Mitchell Creek Dr Unit C6
- 1021 Manitou Dr
- 3011 Garfield Rd N
- 2692 Harbor Hill Dr
- 1430 Forest St
- 4033 Sherwood Forest Dr
- 1243 Terrace Dr
- 1186-1243 Terrace Bluff Dr
- 1389 Carriage View Ln
- 1336 Birch Tree Ln
- 3835 Vale Dr
- 1555 Ridge Blvd
- 3005 Wild Juniper Trail
- 947 S Garfield Ave
- 1532 Keystone Hills Dr

