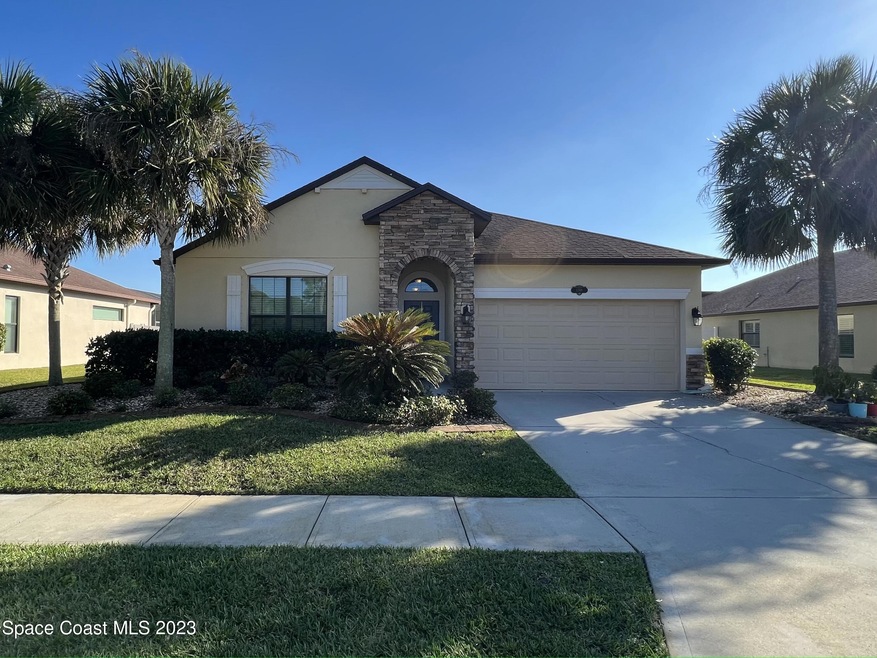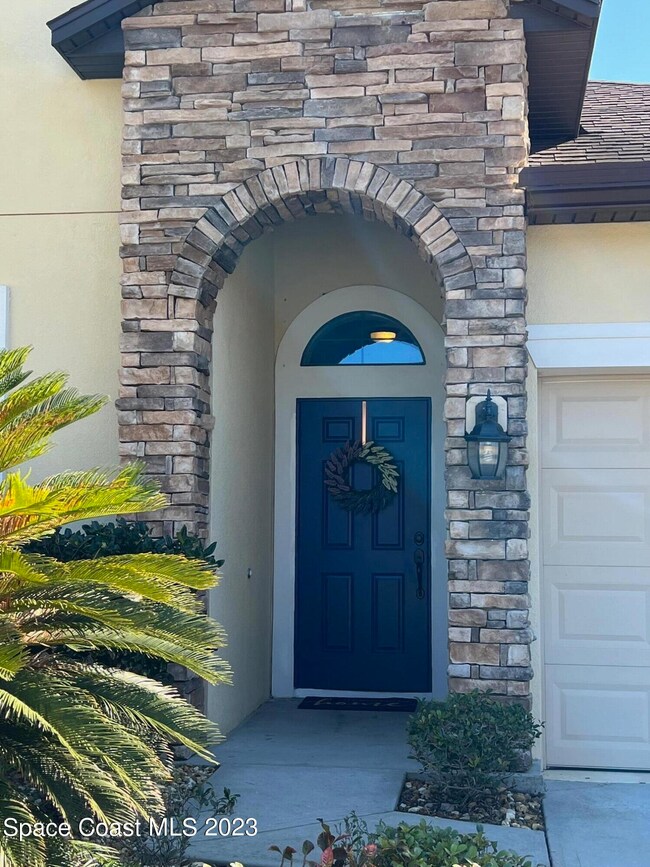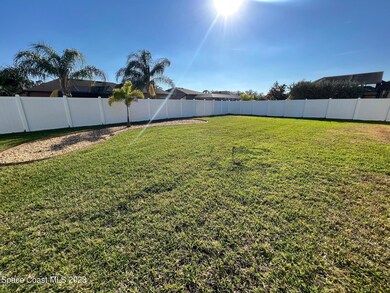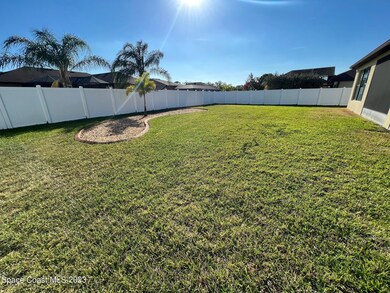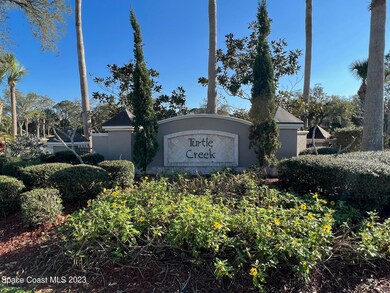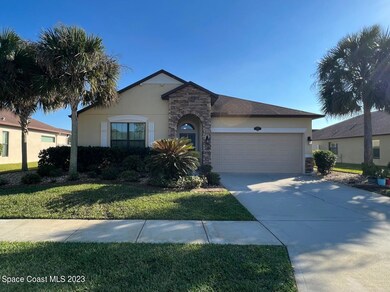
1399 Outrigger Cir Rockledge, FL 32955
Highlights
- Open Floorplan
- Vaulted Ceiling
- Screened Porch
- Rockledge Senior High School Rated A-
- Great Room
- Hurricane or Storm Shutters
About This Home
As of April 2023Don't miss this hidden gem in Turtle Creek Subdivision! Located in a small gated community, attractive stacked stone and curb molding greet you at this home. Wonderful open floor plan features plenty of windows for natural lighting, Nice size Kitchen, huge breakfast bar overlooking Great Room w/lots of space for entertaining. Kitchen features: Tall Espresso Cabinetry w/plenty of storage and molding , stainless appliances, and corner pantry. Beautiful Wood-Look tile throughout all living areas. Main suite is outfitted with double sinks, garden tub, standing shower and large walk-in closet. Large trussed porch give additional entertaining/living space and overlooks your wonderful fenced backyard with lush landscaping.
Home Details
Home Type
- Single Family
Est. Annual Taxes
- $4,090
Year Built
- Built in 2013
Lot Details
- 9,583 Sq Ft Lot
- North Facing Home
- Vinyl Fence
- Front and Back Yard Sprinklers
HOA Fees
- $71 Monthly HOA Fees
Parking
- 2 Car Attached Garage
Home Design
- Shingle Roof
- Concrete Siding
- Block Exterior
- Asphalt
- Stucco
Interior Spaces
- 1,866 Sq Ft Home
- 1-Story Property
- Open Floorplan
- Vaulted Ceiling
- Ceiling Fan
- Great Room
- Screened Porch
Kitchen
- Breakfast Bar
- Microwave
- Dishwasher
Flooring
- Carpet
- Tile
Bedrooms and Bathrooms
- 3 Bedrooms
- Split Bedroom Floorplan
- Walk-In Closet
- 2 Full Bathrooms
- Separate Shower in Primary Bathroom
Laundry
- Laundry Room
- Dryer
- Washer
Home Security
- Security Gate
- Hurricane or Storm Shutters
Outdoor Features
- Patio
Schools
- Manatee Elementary School
- Kennedy Middle School
- Rockledge High School
Utilities
- Cooling Available
- Heating Available
- Well
- Electric Water Heater
Community Details
- Beth Conner, Omega Community Management Association
- Turtle Creek Subdivision
- Maintained Community
Listing and Financial Details
- Assessor Parcel Number 25-36-21-54-00000.0-0036.00
Ownership History
Purchase Details
Home Financials for this Owner
Home Financials are based on the most recent Mortgage that was taken out on this home.Purchase Details
Home Financials for this Owner
Home Financials are based on the most recent Mortgage that was taken out on this home.Purchase Details
Home Financials for this Owner
Home Financials are based on the most recent Mortgage that was taken out on this home.Purchase Details
Similar Homes in Rockledge, FL
Home Values in the Area
Average Home Value in this Area
Purchase History
| Date | Type | Sale Price | Title Company |
|---|---|---|---|
| Warranty Deed | $450,000 | Prestige Title | |
| Warranty Deed | $339,000 | Attorney | |
| Warranty Deed | $225,900 | Attorney | |
| Warranty Deed | $41,600 | Attorney |
Mortgage History
| Date | Status | Loan Amount | Loan Type |
|---|---|---|---|
| Previous Owner | $339,000 | VA | |
| Previous Owner | $221,725 | FHA |
Property History
| Date | Event | Price | Change | Sq Ft Price |
|---|---|---|---|---|
| 07/29/2025 07/29/25 | For Sale | $499,999 | +11.1% | $268 / Sq Ft |
| 04/04/2023 04/04/23 | Sold | $450,000 | +1.1% | $241 / Sq Ft |
| 03/06/2023 03/06/23 | Pending | -- | -- | -- |
| 03/06/2023 03/06/23 | For Sale | $445,000 | +31.3% | $238 / Sq Ft |
| 10/19/2020 10/19/20 | Sold | $339,000 | -1.7% | $182 / Sq Ft |
| 09/04/2020 09/04/20 | Pending | -- | -- | -- |
| 08/24/2020 08/24/20 | Price Changed | $345,000 | -0.7% | $185 / Sq Ft |
| 08/06/2020 08/06/20 | Price Changed | $347,500 | -0.7% | $186 / Sq Ft |
| 07/21/2020 07/21/20 | For Sale | $350,000 | -- | $188 / Sq Ft |
Tax History Compared to Growth
Tax History
| Year | Tax Paid | Tax Assessment Tax Assessment Total Assessment is a certain percentage of the fair market value that is determined by local assessors to be the total taxable value of land and additions on the property. | Land | Improvement |
|---|---|---|---|---|
| 2023 | $4,326 | $306,980 | $0 | $0 |
| 2022 | $4,090 | $298,040 | $0 | $0 |
| 2021 | $4,178 | $289,360 | $65,000 | $224,360 |
| 2020 | $2,788 | $199,330 | $0 | $0 |
| 2019 | $2,775 | $194,850 | $0 | $0 |
| 2018 | $2,782 | $191,220 | $0 | $0 |
| 2017 | $2,800 | $187,290 | $0 | $0 |
| 2016 | $2,827 | $183,440 | $55,000 | $128,440 |
| 2015 | $2,888 | $182,170 | $55,000 | $127,170 |
| 2014 | $2,884 | $180,730 | $40,000 | $140,730 |
Agents Affiliated with this Home
-
E
Seller's Agent in 2025
Eric Zimmerman
Adams, Cameron & Co., Realtors
-
J
Seller Co-Listing Agent in 2025
Jonis Greer
Adams, Cameron & Co., Realtors
-
B
Seller's Agent in 2023
Barbara Lyn
RE/MAX
-
L
Buyer's Agent in 2023
Lori Nartatez
RE/MAX
-
J
Seller's Agent in 2020
Jenn Clements
Coastal Life Properties LLC
Map
Source: Space Coast MLS (Space Coast Association of REALTORS®)
MLS Number: 958540
APN: 25-36-21-54-00000.0-0036.00
- 3868 Lexmark Ln Unit 306
- 1576 Peregrine Cir Unit 103
- 1626 Peregrine Cir Unit 307
- 1626 Peregrine Cir Unit 101
- 1626 Peregrine Cir Unit 305
- 3848 Lexmark Ln Unit 307
- 3848 Lexmark Ln Unit 207
- 4274 Woodhall Cir
- 4370 Aberdeen Cir
- 1216 Admiralty Blvd
- 4097 Meander Place Unit 204
- 4086 Meander Place Unit 104
- 4107 Meander Place Unit 104
- 4341 Aberdeen Cir
- 4067 Meander Place Unit 206
- 4067 Meander Place Unit 205
- 1275 Creek Side Cir
- 4331 Aberdeen Cir
- 4056 Meander Place Unit 205
- 4160 Aberdeen Cir
