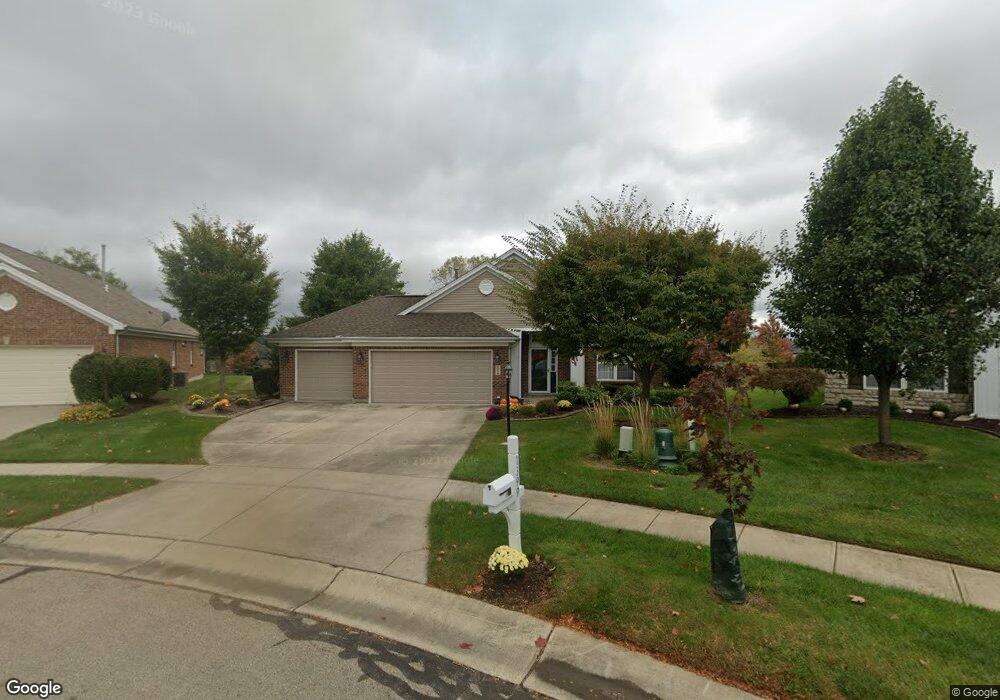Estimated Value: $365,000 - $429,000
3
Beds
2
Baths
1,757
Sq Ft
$231/Sq Ft
Est. Value
About This Home
This home is located at 1399 Runnymeade Way, Xenia, OH 45385 and is currently estimated at $406,413, approximately $231 per square foot. 1399 Runnymeade Way is a home located in Greene County with nearby schools including Trebein Elementary School, Jacob Coy Middle School, and Beavercreek High School.
Ownership History
Date
Name
Owned For
Owner Type
Purchase Details
Closed on
Oct 19, 2022
Sold by
Prew Kevin and Prew Sarah
Bought by
Ozolins Carol
Current Estimated Value
Home Financials for this Owner
Home Financials are based on the most recent Mortgage that was taken out on this home.
Original Mortgage
$220,000
Outstanding Balance
$211,482
Interest Rate
5.89%
Mortgage Type
New Conventional
Estimated Equity
$194,931
Purchase Details
Closed on
Apr 26, 2018
Sold by
Bell Shawn J and Bell Katelin
Bought by
Prew Kevin and Prew Sarah
Home Financials for this Owner
Home Financials are based on the most recent Mortgage that was taken out on this home.
Original Mortgage
$207,000
Interest Rate
4.44%
Mortgage Type
New Conventional
Purchase Details
Closed on
Apr 16, 2014
Sold by
Lune Flick Laura Anne and Short Laura
Bought by
Bell Shawn J
Home Financials for this Owner
Home Financials are based on the most recent Mortgage that was taken out on this home.
Original Mortgage
$171,000
Interest Rate
4.33%
Mortgage Type
New Conventional
Purchase Details
Closed on
Dec 1, 2005
Sold by
Simms Sc Ltd
Bought by
Luner Flick Laura Anne
Purchase Details
Closed on
Nov 29, 2004
Sold by
Stonehill Development Ltd
Bought by
Simms Sc Ltd
Create a Home Valuation Report for This Property
The Home Valuation Report is an in-depth analysis detailing your home's value as well as a comparison with similar homes in the area
Home Values in the Area
Average Home Value in this Area
Purchase History
| Date | Buyer | Sale Price | Title Company |
|---|---|---|---|
| Ozolins Carol | $340,000 | None Listed On Document | |
| Prew Kevin | $230,000 | None Available | |
| Bell Shawn J | $180,000 | Midwest Title Co | |
| Luner Flick Laura Anne | $249,200 | None Available | |
| Simms Sc Ltd | $75,300 | -- |
Source: Public Records
Mortgage History
| Date | Status | Borrower | Loan Amount |
|---|---|---|---|
| Open | Ozolins Carol | $220,000 | |
| Previous Owner | Prew Kevin | $207,000 | |
| Previous Owner | Bell Shawn J | $171,000 |
Source: Public Records
Tax History Compared to Growth
Tax History
| Year | Tax Paid | Tax Assessment Tax Assessment Total Assessment is a certain percentage of the fair market value that is determined by local assessors to be the total taxable value of land and additions on the property. | Land | Improvement |
|---|---|---|---|---|
| 2024 | $6,304 | $112,090 | $30,920 | $81,170 |
| 2023 | $6,304 | $112,090 | $30,920 | $81,170 |
| 2022 | $5,799 | $88,530 | $30,920 | $57,610 |
| 2021 | $5,857 | $88,530 | $30,920 | $57,610 |
| 2020 | $5,885 | $88,530 | $30,920 | $57,610 |
| 2019 | $5,207 | $71,940 | $20,620 | $51,320 |
| 2018 | $4,447 | $71,940 | $20,620 | $51,320 |
| 2017 | $4,468 | $71,940 | $20,620 | $51,320 |
| 2016 | $4,467 | $69,600 | $20,620 | $48,980 |
| 2015 | $4,495 | $69,600 | $20,620 | $48,980 |
| 2014 | $4,284 | $69,600 | $20,620 | $48,980 |
Source: Public Records
Map
Nearby Homes
- 1462 Champions Way
- 1382 Prestonwood Ct S
- 1247 Homestead Dr
- Torino II Plan at The Courtyards at Stonehill Village
- Palazzo Plan at The Courtyards at Stonehill Village
- Promenade III Plan at The Courtyards at Stonehill Village
- Portico Plan at The Courtyards at Stonehill Village
- Verona Plan at The Courtyards at Stonehill Village
- 1427 Triple Crown Way
- 1590 Windham Ln
- 1589 Stonebury Ct
- 1121 Westover Rd
- 1416 Hilltop Rd
- 1678 Fairground Rd
- 1238 Freedom Point
- 2073 Lincolnshire Dr
- 1481 Stone Ridge Ct
- 1535 Stretch Dr
- 2162 Sulky Trail
- 2331 Eastwind Dr
- 1401 Runnymeade Way
- 1396 Runnymeade Way
- 1405 Runnymeade Way
- 1420 Abbey Park Place
- 1400 Runnymeade Way
- 1424 Abbey Park Place
- 1370 Champions Way
- 1409 Runnymeade Way
- 1398 Highland Ln
- 1430 Abbey Park Place
- 1404 Highland Ln
- 1404 Runnymeade Way
- 1408 Highland Ln
- 1413 Runnymeade Way
- 1374 Champions Way
- 1408 Runnymeade Way
- 1373 Champions Way
- 1436 Abbey Park Place
- 1390 Highland Ln
- 1414 Highland Ln
