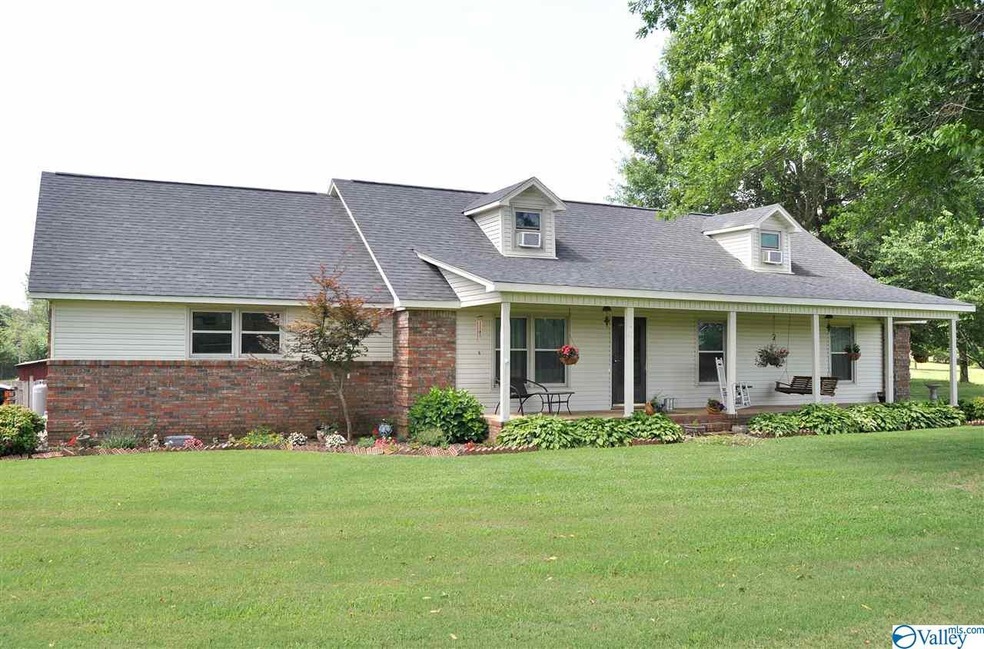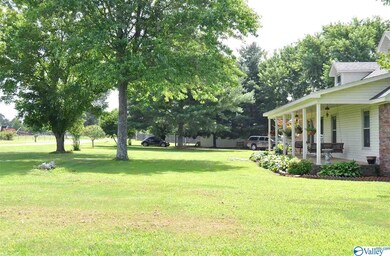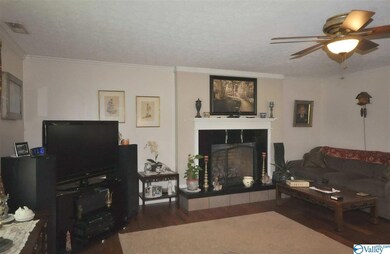
13990 Williams Rd Athens, AL 35614
Persimmon Grove NeighborhoodHighlights
- 3.9 Acre Lot
- 1 Fireplace
- Central Heating and Cooling System
- Main Floor Primary Bedroom
- No HOA
About This Home
As of July 2019FANTASTIC COUNTRY FEELING HOME !!!! THIS PROPERTY AND HOME HAS BEEN UPDATED AND LOVED! THIS HOME HAS A POOL WITH NEW LINER & PUMP, BARN, PASTURE, 3OOOSQ FT WORKSHOP, SHOOTING RANGE, AND A STORM SHELTER JUST TO NAME A FEW ITEMS! THIS HOME HAS A NEWER ROOF, SIDING, FLOORING, QUARTZ COUNTER-TOPS, DOUBLE HUNG WINDOWS, CARPET, HAND SCRAPED HICKORY HARDWOOD FLOORS, INSULATED GARAGE DOORS, SIDING, AND THE LIST GOES ON AND ON!!! IF YOUR LOOKING FOR A BEAUTIFUL HOME ON SOME GORGEOUS ACRES, THEN WELCOME HOME!
Home Details
Home Type
- Single Family
Est. Annual Taxes
- $989
Year Built
- Built in 1983
Home Design
- Slab Foundation
Interior Spaces
- 2,500 Sq Ft Home
- Property has 2 Levels
- 1 Fireplace
Bedrooms and Bathrooms
- 4 Bedrooms
- Primary Bedroom on Main
Schools
- West Limestone Elementary School
- West Limestone High School
Additional Features
- 3.9 Acre Lot
- Central Heating and Cooling System
Community Details
- No Home Owners Association
- Metes And Bounds Subdivision
Listing and Financial Details
- Assessor Parcel Number 010830609290000009000
Ownership History
Purchase Details
Purchase Details
Home Financials for this Owner
Home Financials are based on the most recent Mortgage that was taken out on this home.Purchase Details
Purchase Details
Home Financials for this Owner
Home Financials are based on the most recent Mortgage that was taken out on this home.Purchase Details
Home Financials for this Owner
Home Financials are based on the most recent Mortgage that was taken out on this home.Purchase Details
Purchase Details
Home Financials for this Owner
Home Financials are based on the most recent Mortgage that was taken out on this home.Similar Homes in the area
Home Values in the Area
Average Home Value in this Area
Purchase History
| Date | Type | Sale Price | Title Company |
|---|---|---|---|
| Interfamily Deed Transfer | -- | None Available | |
| Warranty Deed | $240,000 | Jacob Title | |
| Quit Claim Deed | $2,023,140 | -- | |
| Warranty Deed | $224,000 | -- | |
| Quit Claim Deed | $195,920 | -- | |
| Quit Claim Deed | $182,370 | -- | |
| Survivorship Deed | $201,600 | -- |
Mortgage History
| Date | Status | Loan Amount | Loan Type |
|---|---|---|---|
| Open | $171,000 | New Conventional | |
| Closed | $167,843 | New Conventional | |
| Previous Owner | $226,000 | Stand Alone Refi Refinance Of Original Loan | |
| Previous Owner | $181,000 | New Conventional | |
| Previous Owner | $214,515 | No Value Available |
Property History
| Date | Event | Price | Change | Sq Ft Price |
|---|---|---|---|---|
| 10/06/2019 10/06/19 | Off Market | $240,000 | -- | -- |
| 07/08/2019 07/08/19 | Sold | $240,000 | 0.0% | $96 / Sq Ft |
| 06/13/2019 06/13/19 | Pending | -- | -- | -- |
| 06/12/2019 06/12/19 | For Sale | $239,900 | +7.1% | $96 / Sq Ft |
| 10/29/2013 10/29/13 | Off Market | $224,000 | -- | -- |
| 07/30/2013 07/30/13 | Sold | $224,000 | -10.4% | $90 / Sq Ft |
| 06/21/2013 06/21/13 | Pending | -- | -- | -- |
| 04/02/2013 04/02/13 | For Sale | $250,000 | -- | $100 / Sq Ft |
Tax History Compared to Growth
Tax History
| Year | Tax Paid | Tax Assessment Tax Assessment Total Assessment is a certain percentage of the fair market value that is determined by local assessors to be the total taxable value of land and additions on the property. | Land | Improvement |
|---|---|---|---|---|
| 2024 | $989 | $34,720 | $0 | $0 |
| 2023 | $1,019 | $33,060 | $0 | $0 |
| 2022 | $751 | $25,800 | $0 | $0 |
| 2021 | $620 | $21,420 | $0 | $0 |
| 2020 | $740 | $25,420 | $0 | $0 |
| 2019 | $30 | $23,660 | $0 | $0 |
| 2018 | $30 | $20,620 | $0 | $0 |
| 2017 | $30 | $20,620 | $0 | $0 |
| 2016 | $30 | $206,310 | $0 | $0 |
| 2015 | $1,268 | $20,620 | $0 | $0 |
| 2014 | $30 | $0 | $0 | $0 |
Agents Affiliated with this Home
-

Seller's Agent in 2019
Larry Barkley
Legend Realty
(256) 694-5944
70 Total Sales
-

Buyer's Agent in 2019
Elaine Lefevre
Century 21 Prestige - HSV
(256) 206-2975
110 Total Sales
-

Seller's Agent in 2013
Linda Coons
Crye-Leike
(256) 694-9447
59 Total Sales
-
G
Seller Co-Listing Agent in 2013
Greg Coons
Crye-Leike
Map
Source: ValleyMLS.com
MLS Number: 1121045
APN: 06-09-29-0-000-009.000
- Tract 3 Williams Rd
- Tract 1 Williams Rd
- 14004 Elk River Mills Rd
- 18868 Thompson Rd
- 20622 Harris Loop
- 20670 Harris Loop
- LOT 4 Tillman Mill Rd
- 14.3 acres Tillman Mill Rd
- 15153 Hobbs Rd
- 14709 Elk River Mills Rd
- 18707 Tillman Mill Rd
- 12956 Hickory Hills Rd
- 22125 Alabama 99
- 20884 Tillman Mill Rd
- 18543 Tillman Mill Rd
- 22652 Alabama 99
- 12069 New Cut Rd
- 11991 New Cut Rd
- 12051 New Cut Rd
- 12035 New Cut Rd






