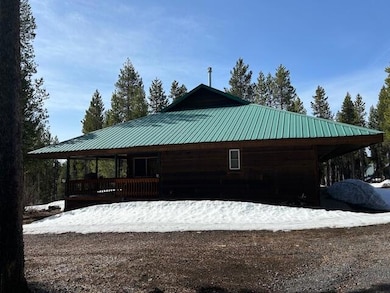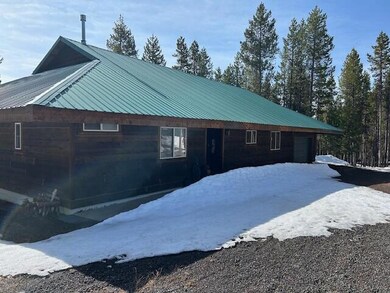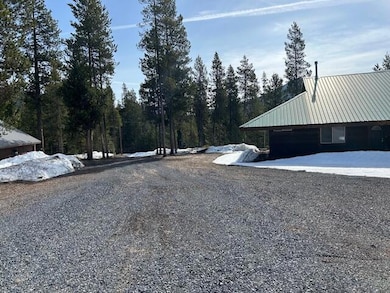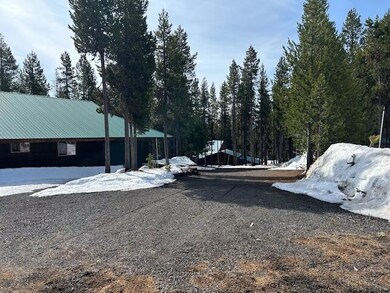
$285,000
- Land
- 0.7 Acre
- $407,143 per Acre
- 139917 Bear Skin Rd
- Crescent Lake, OR
OWNER TERMS!! Build or RV ready!! Here is your chance to own a slice of heaven right in the heart of Crescent Lake. This property features 2 garages, 2 full RV hookups, Well, septic, electric and access to snowmobile trails. 12x24 garage has concrete floors, 119 power w sub panel, led shop lights in calling, elec. outlets on all walls. Exterior motion led light. 2nd garage is 20X36, 220 power
Donna Werner Crescent Lake Realty, Inc






